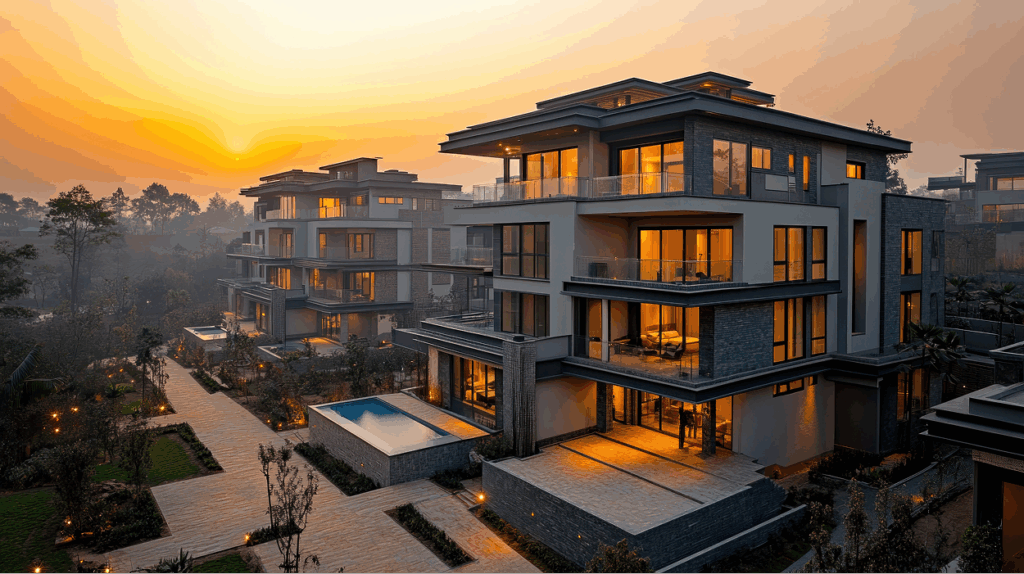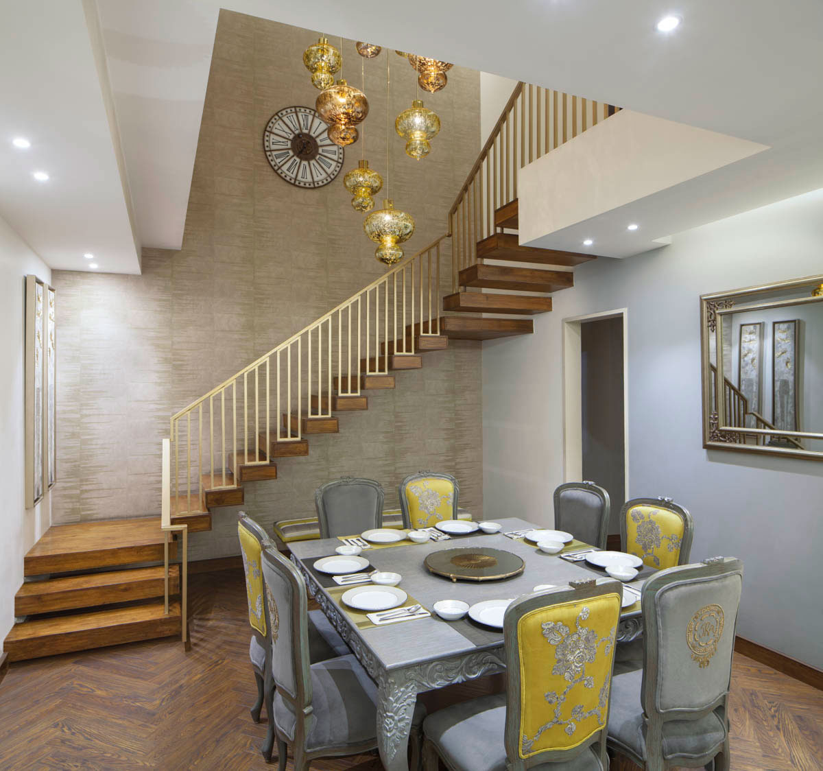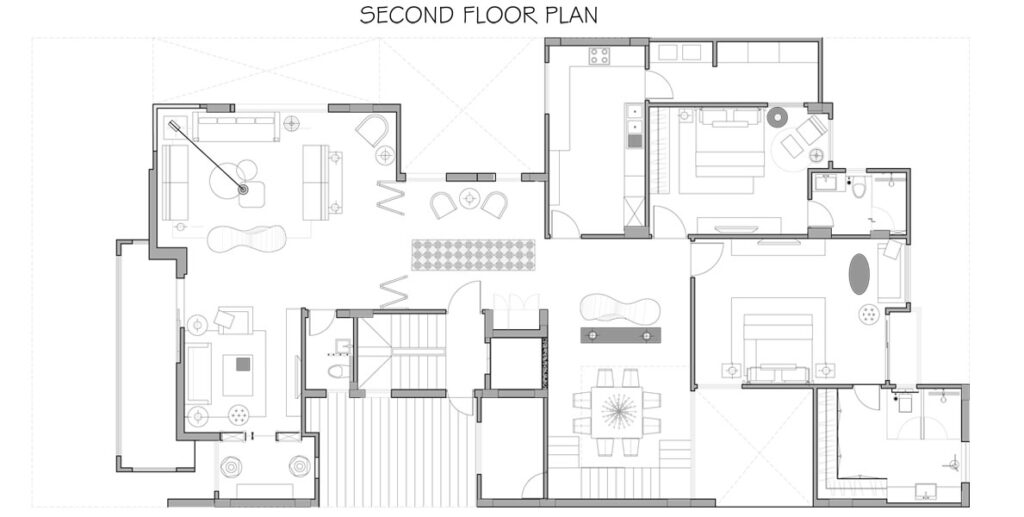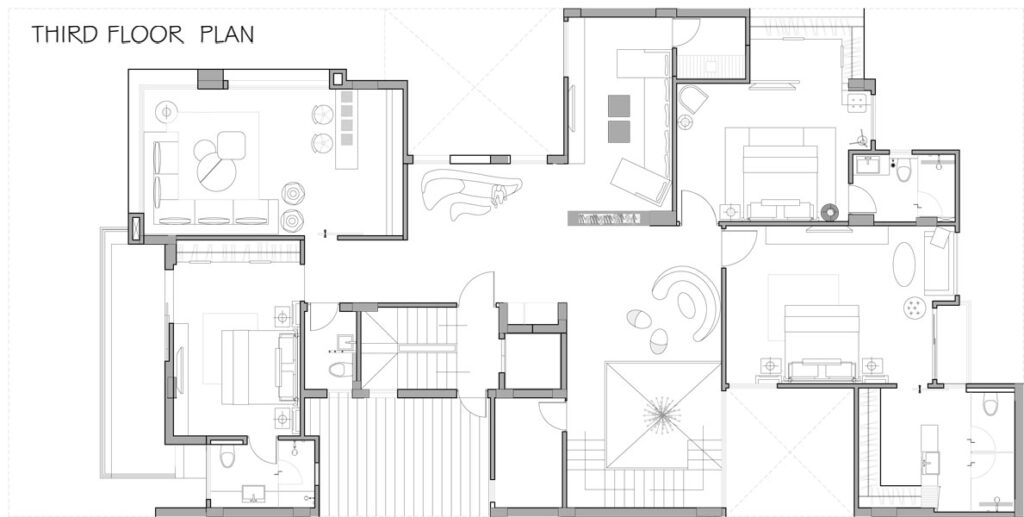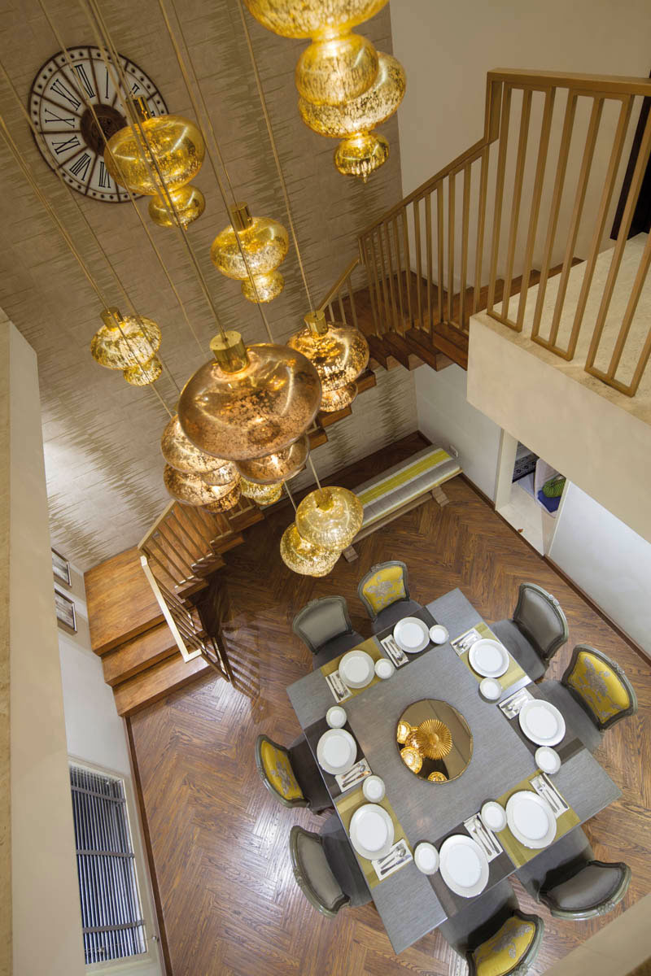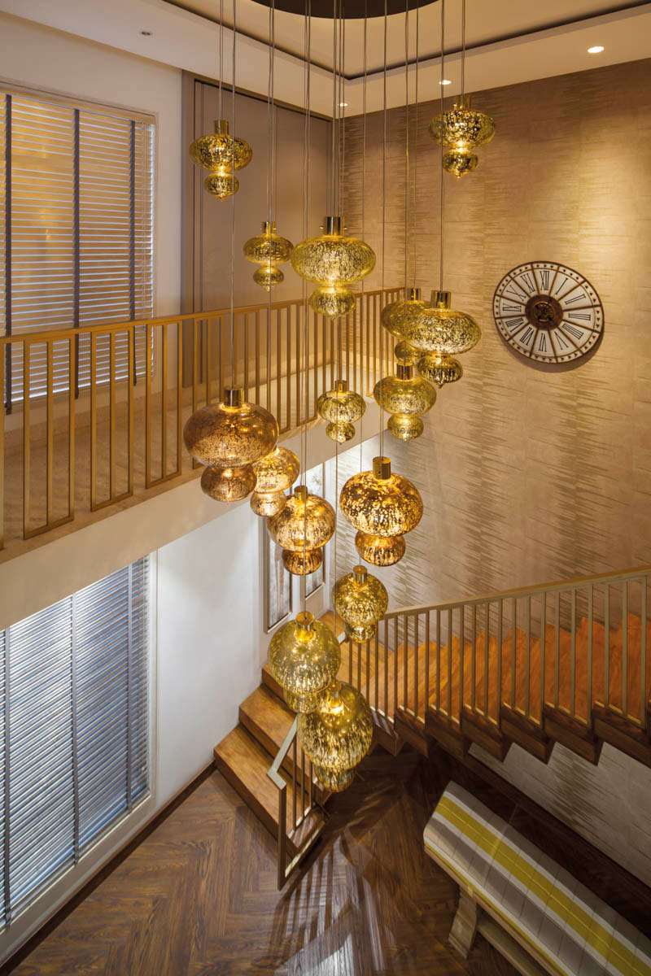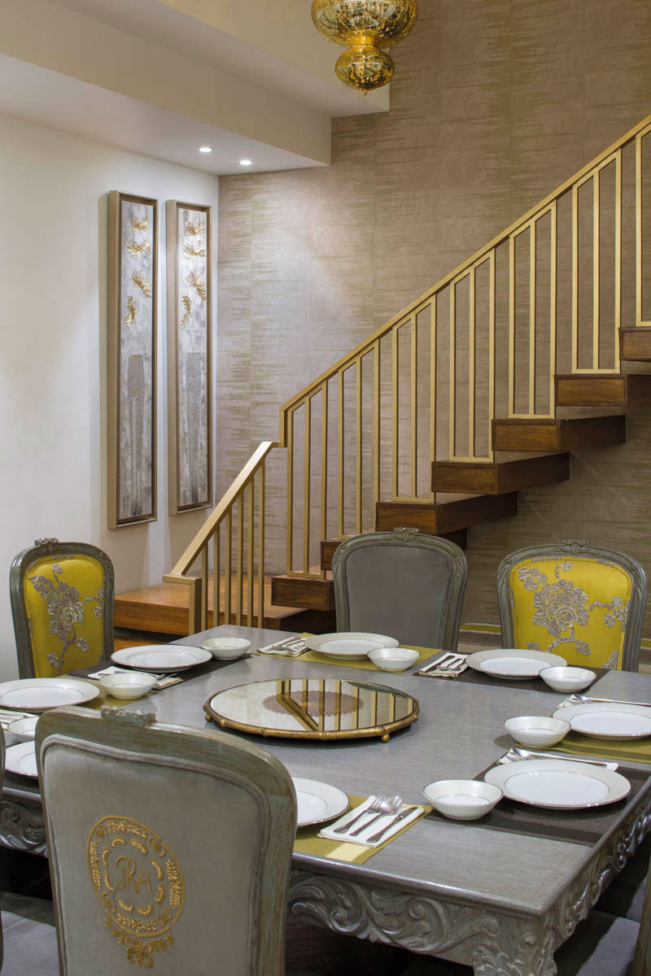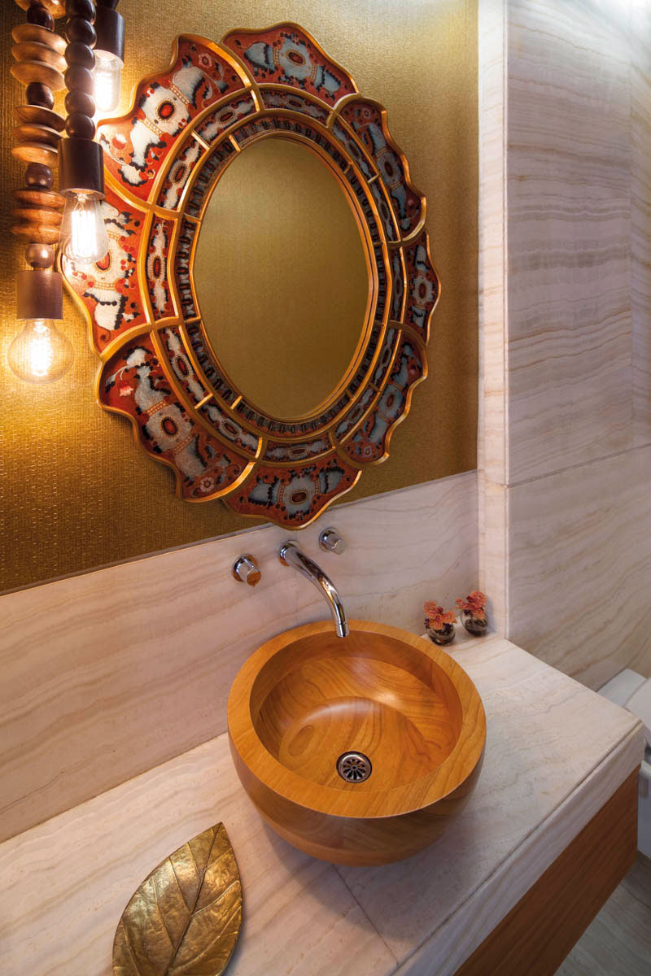Soft textures meet striking lines and muted tones collide with bold accents. In this duplex, contrasts define the home as much as the materials themselves. Warm brass glimmers against cool greys, herringbone oak grounds double-height spaces, and delicate upholstery balances rather sculptural forms. Every corner is inviting, dynamic, and layered, so that the house feels alive in its distinct and unexpected style.
From the double-height dining space to the sculptural staircase, the design celebrates materiality and craftsmanship. Perforated pendant lights hang like art, their glow softening textured walls while casting playful shadows across the space. The dining area anchors the entire home.Throughout the residence, the palette is deliberate: soft neutrals punctuated by brass accents, thoughtful pops of colour, and patterned upholstery that adds personality without overwhelming. High ceilings and minimal window treatments create a sense of openness. On the upper level, brass details and textured walls continue the same careful balance of elegance and restraint as they did below.
