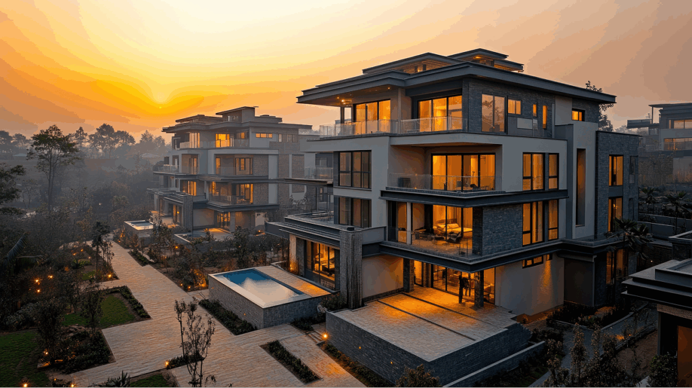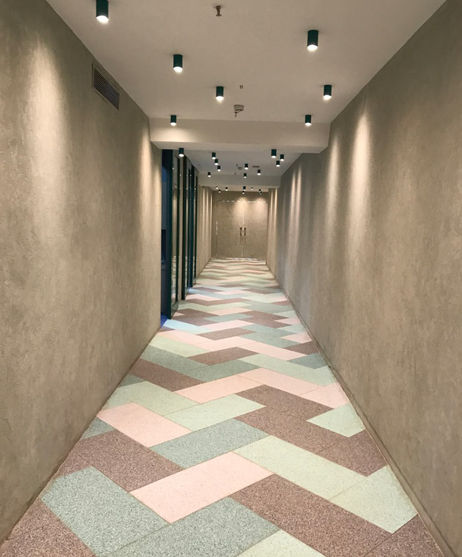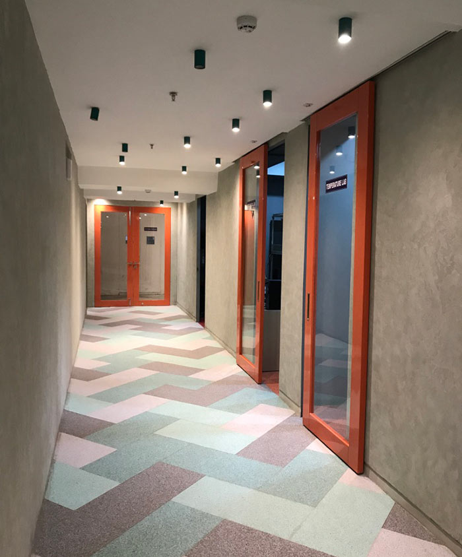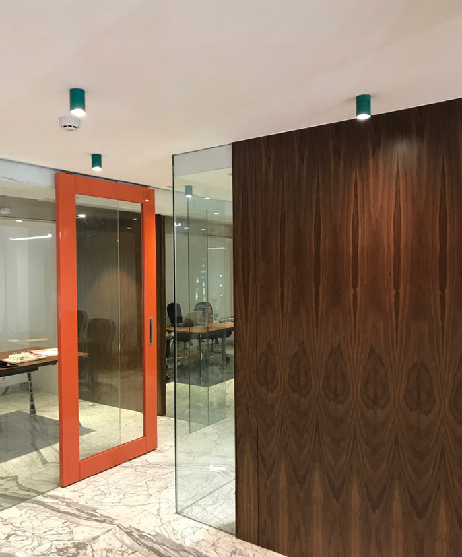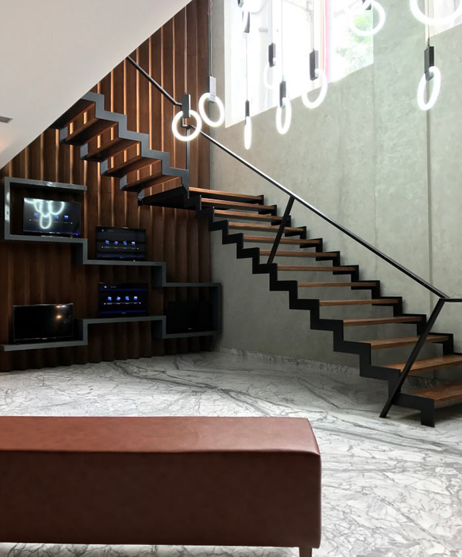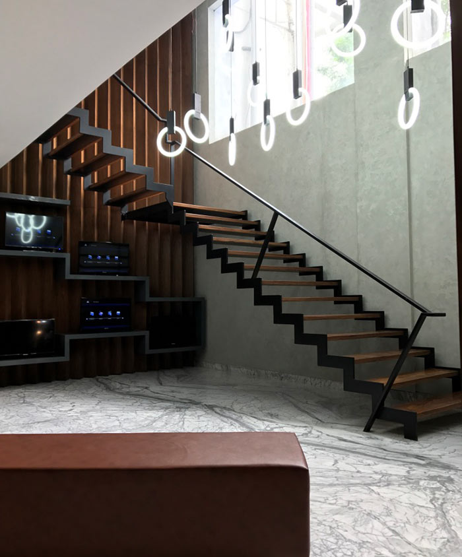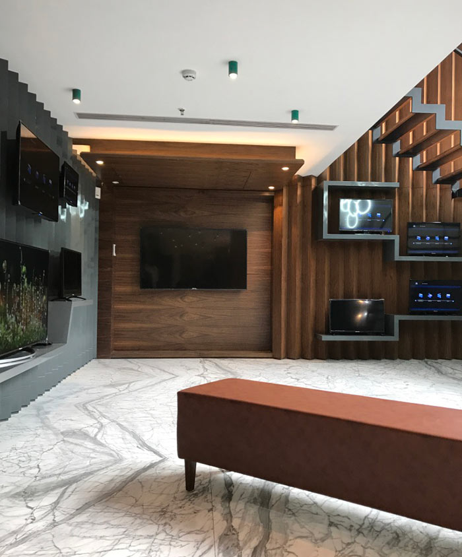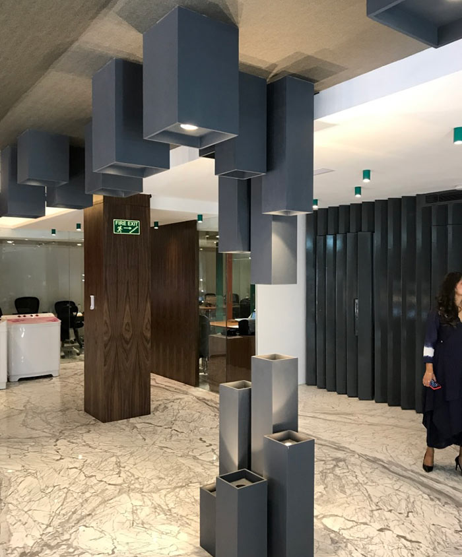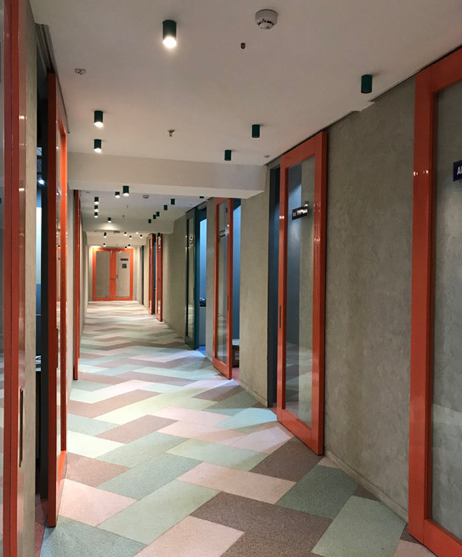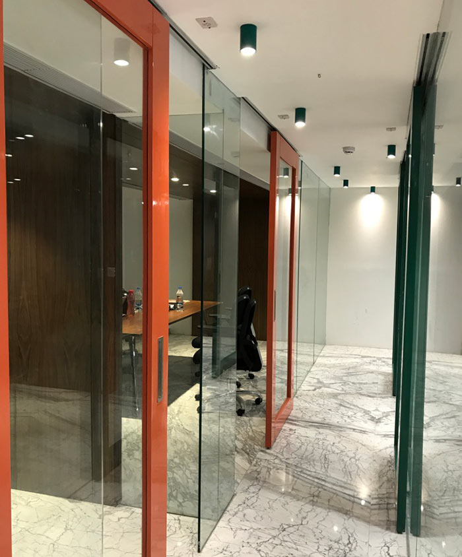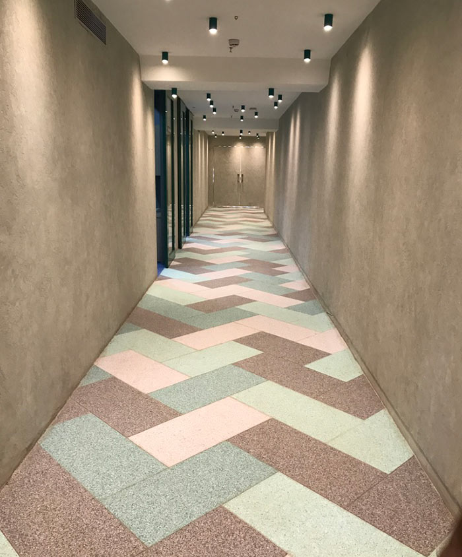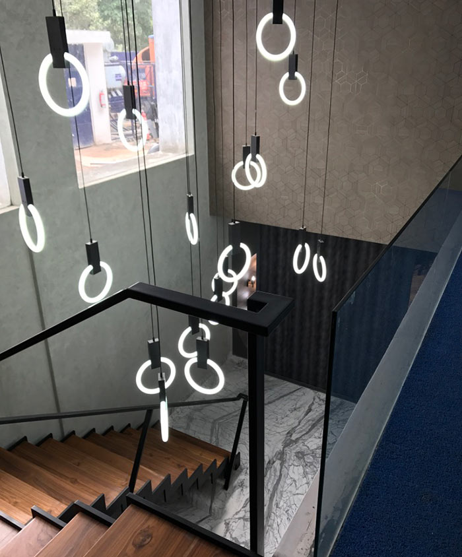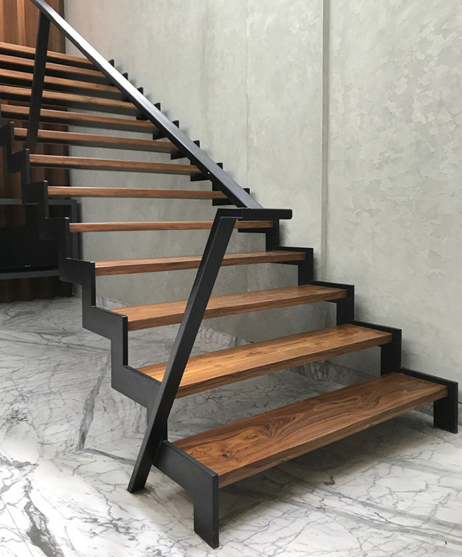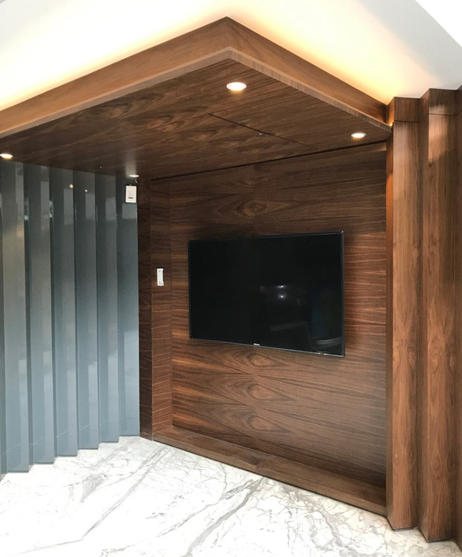Demonstrating how technical workplaces can balance industrial functionality through design, this R&D facility uses bold material choices and sculptural interventions. The project centers on a sizable double-height entry featuring a cantilevered steel staircase with wood treads. Its minimalist silhouette striking visual tension against textured concrete walls and marble flooring.
The design embraces an unexpected colour palette that energizes the otherwise commercial aesthetic: vibrant coral-orange door frames throughout circulation corridors, playful terrazzo flooring in pastel chevron patterns of mint, powder pink and warm taupe creates wayfinding through visual interest rather than signage. Small teal cylindrical downlights create rhythmic ceiling patterns that continue movement while avoiding monotony. In the workplace, sculptural box-form clusters in charcoal grey introduce a three-dimensional play to the open workspаce, their staggered heights creating a dynamic spatial layering.
