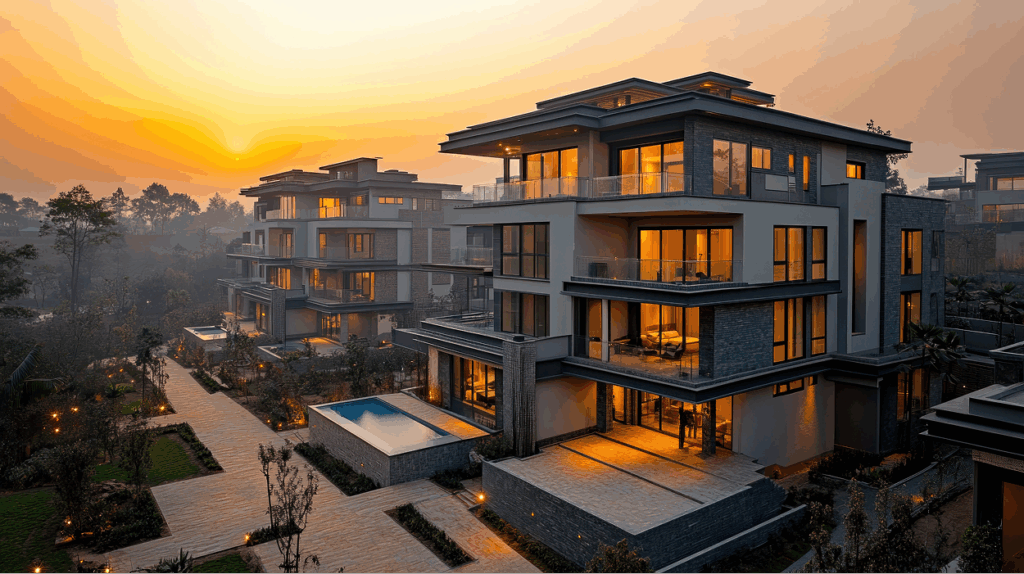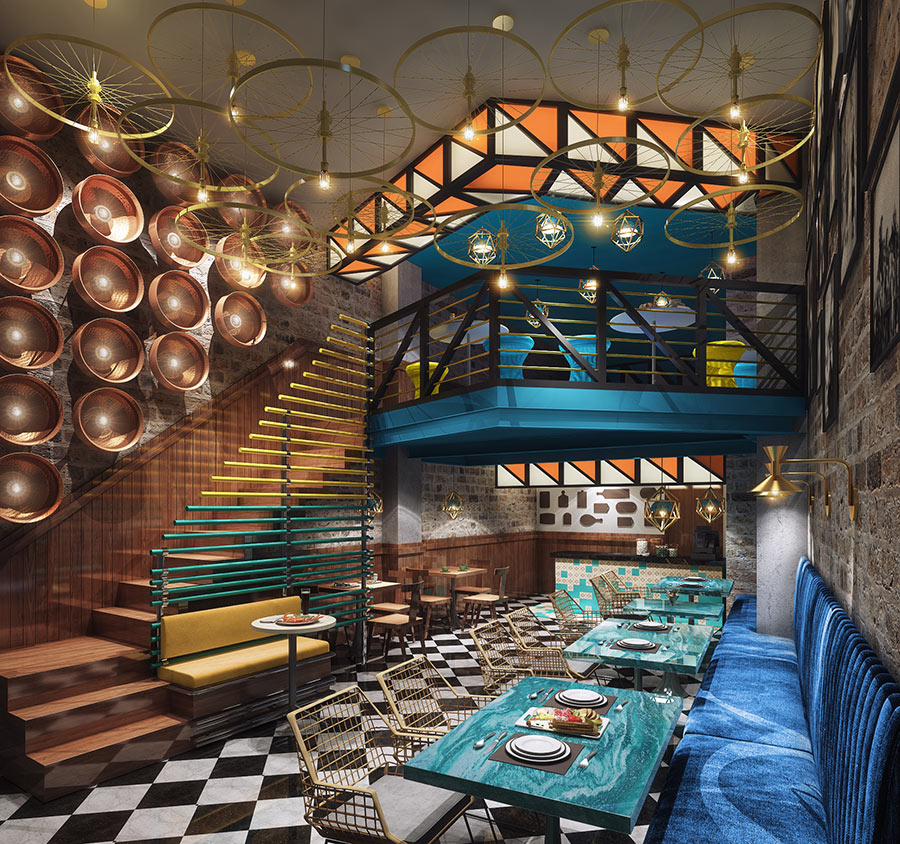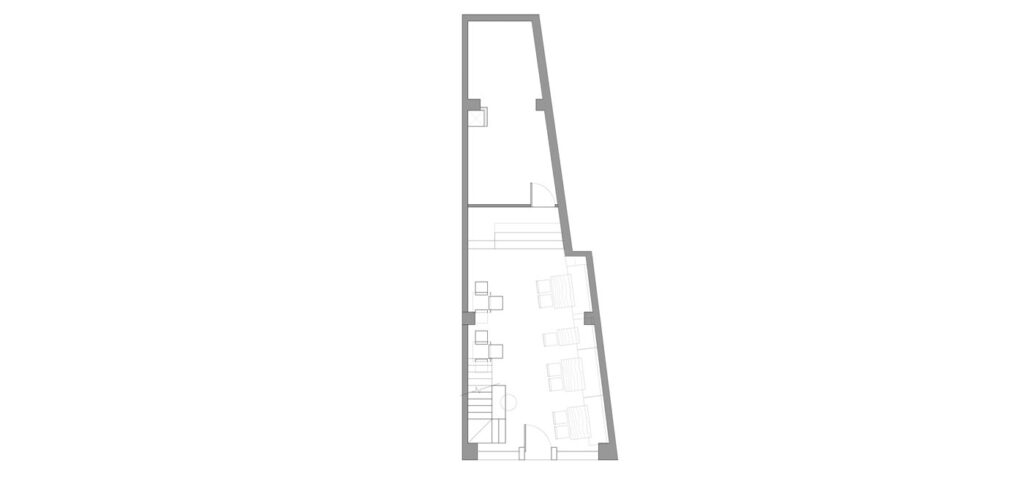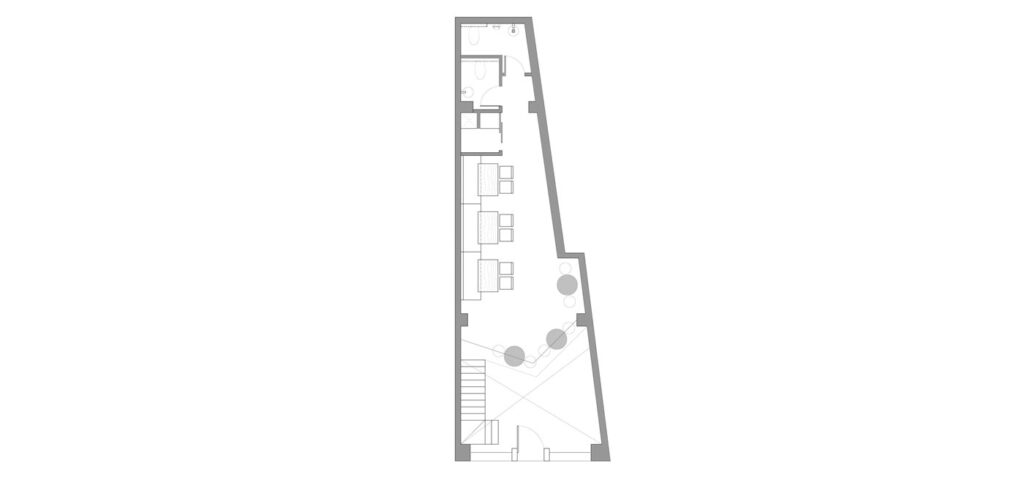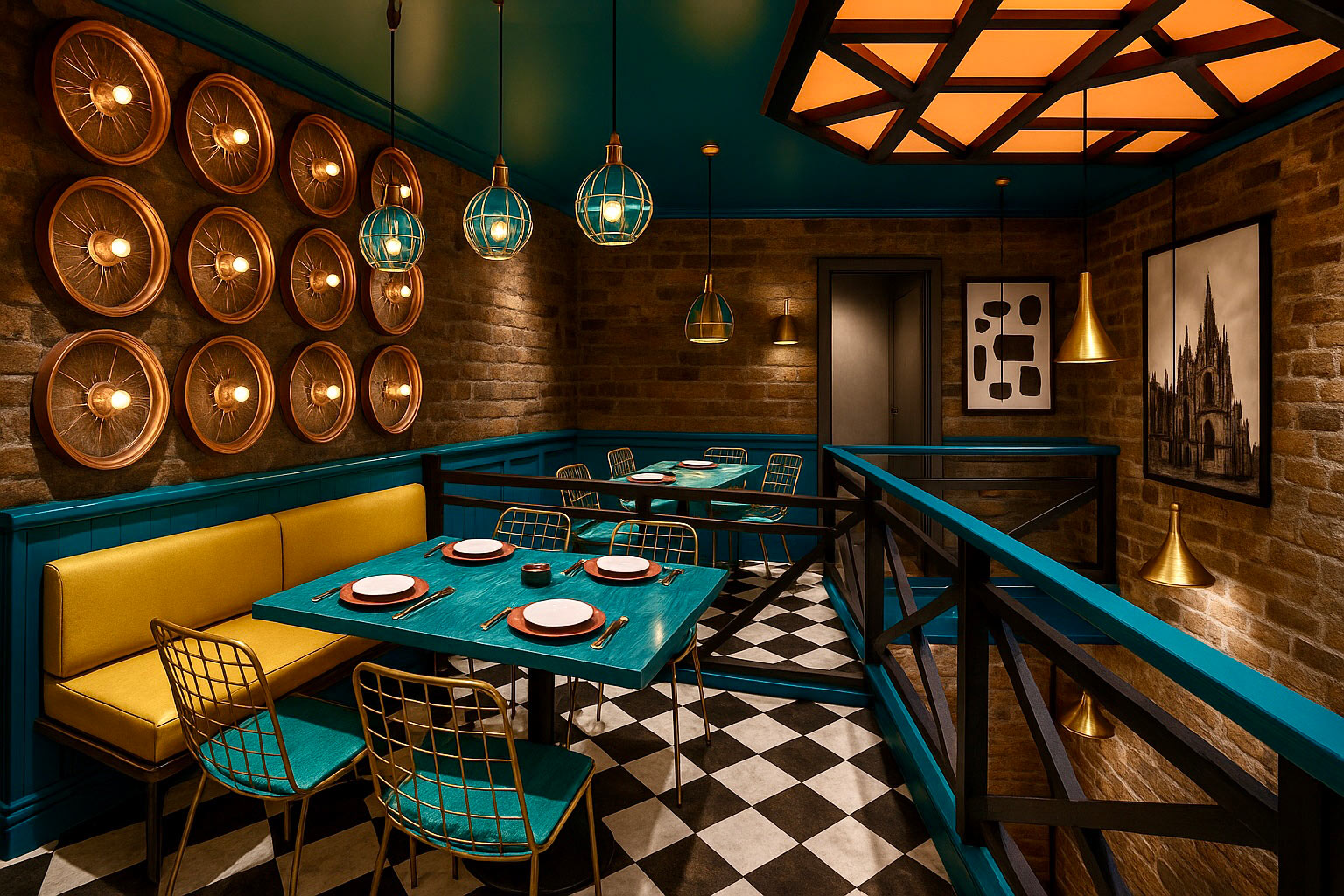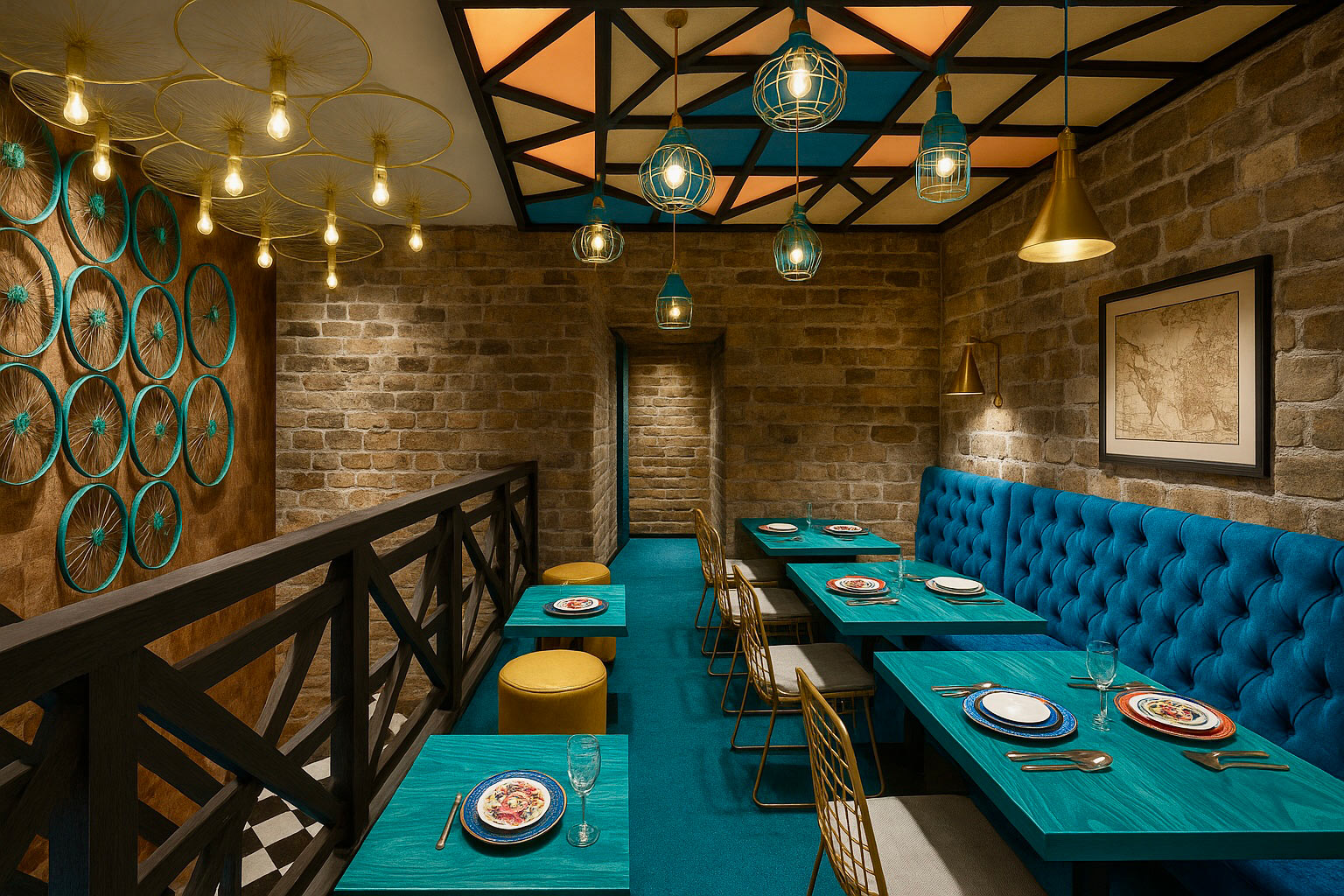Transforming a challenging narrow footprint into a multi-level dining experience, this restaurant interior expresses bold materiality and strategic spatial layering. The design takes an eclectic design approach by contrasting jewel-toned vibrant elements against raw exposed brick walls that create a rich tactile environment. Utilising the double heighted volume, by introducing a mezzanine, the planning maintains a visual porosity and unified bustle. Bespoke metalwork railings and bicycle wheels reimagined as light fixtures on the walls as well as ceilings, introduce a distinctive sculptural vocabulary throughout the space. The ceiling also features painted geometric coffers in orange and teal, bordered by black framework that echo an industrial aesthetic.
The lighting layers multiple interventions: from cage pendant fixtures in brass and teal suspended from the ceiling to integrated strip lighting that creates varied atmospheric zones within the compact plan. Through all this flamboyance, the furniture adds a comforting balance; tufted royal blue banquettes anchor the seating areas as wire-frame chairs casually sit in place.
