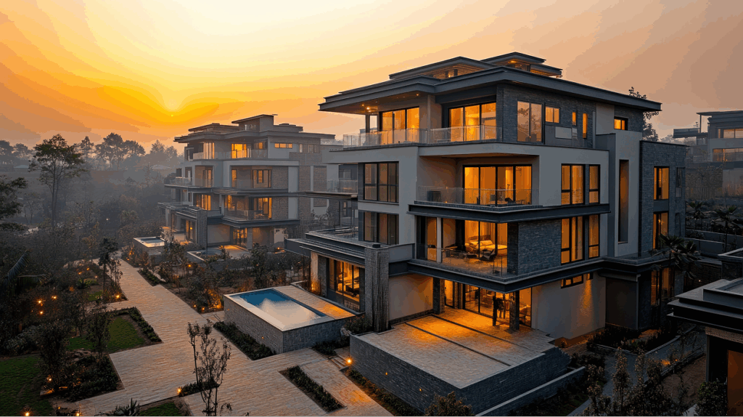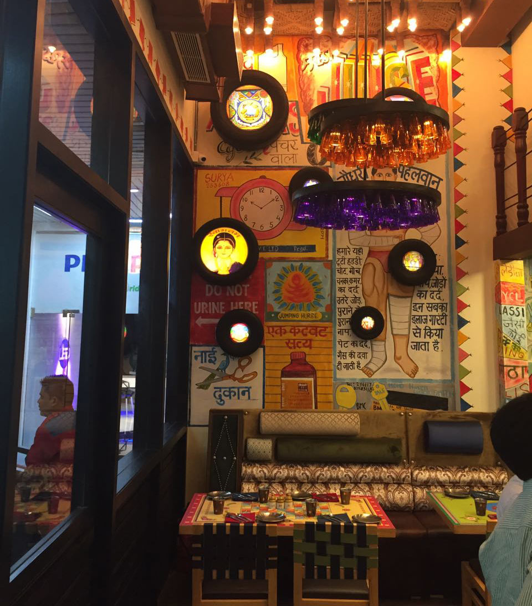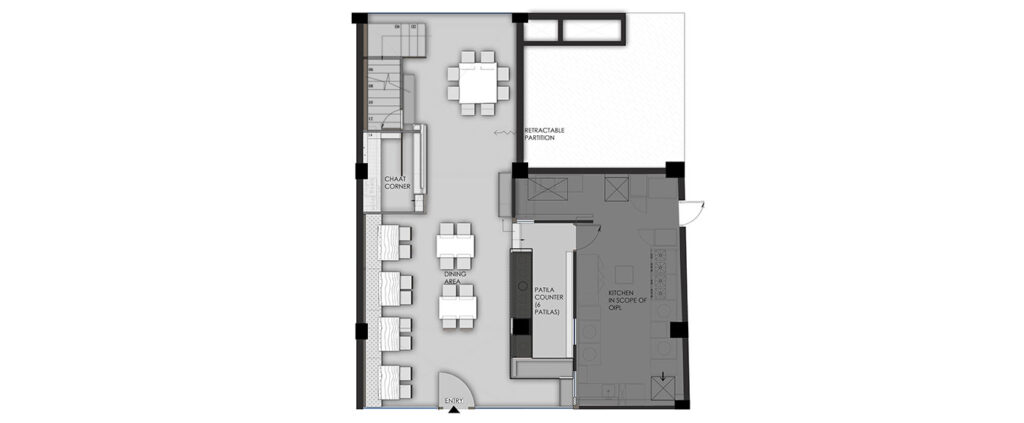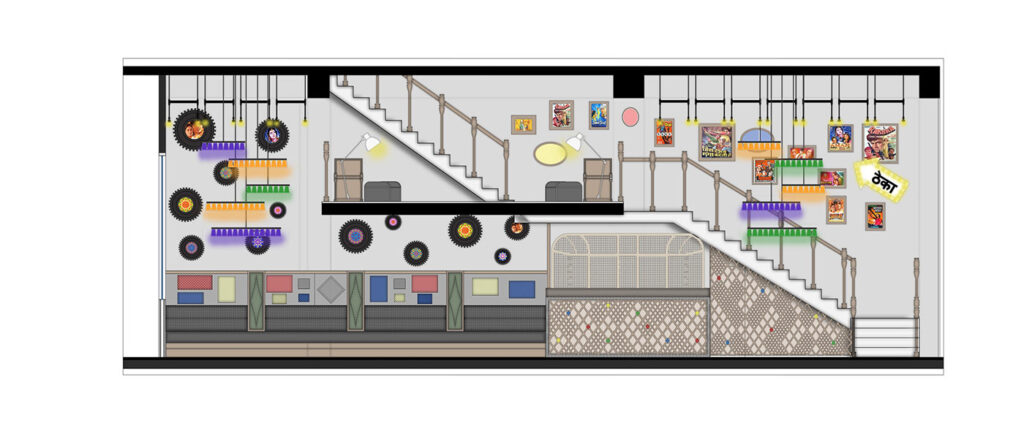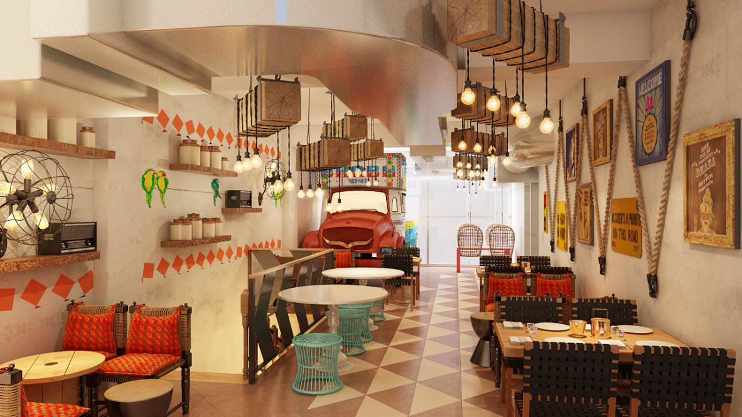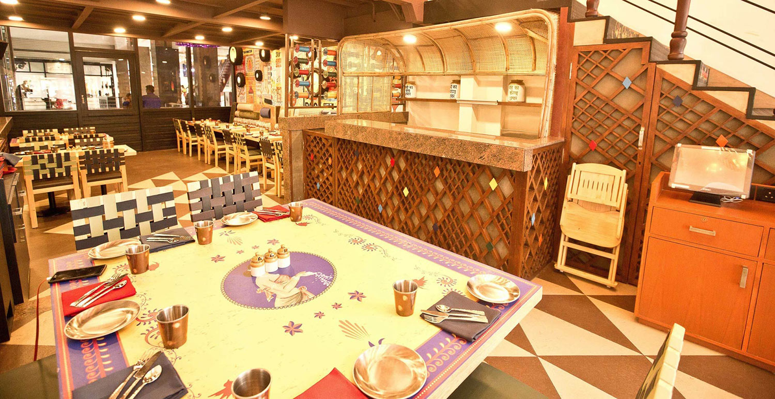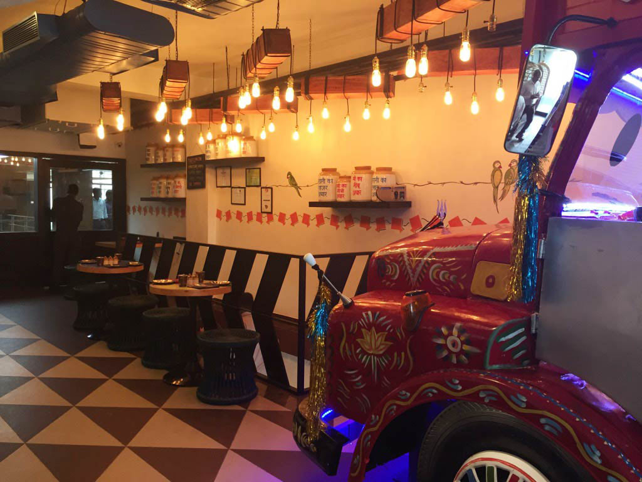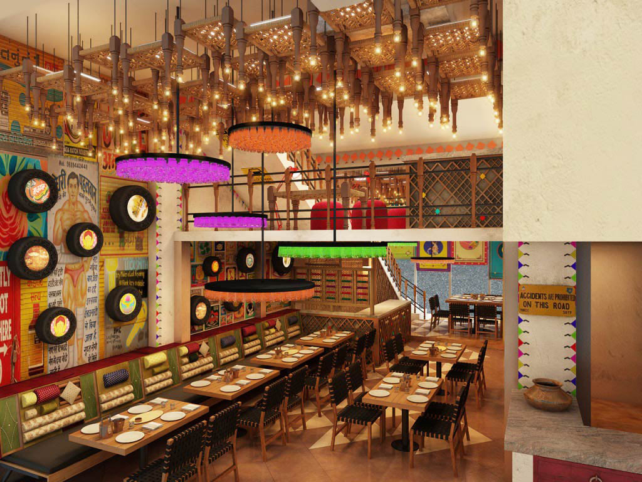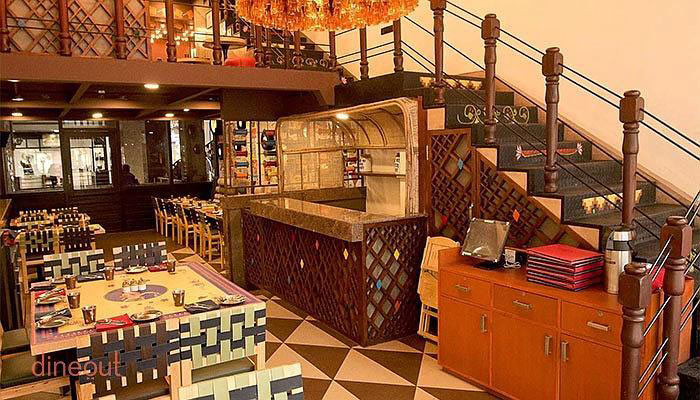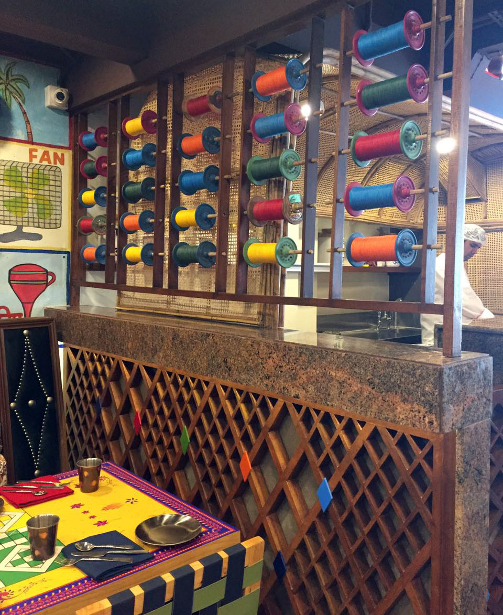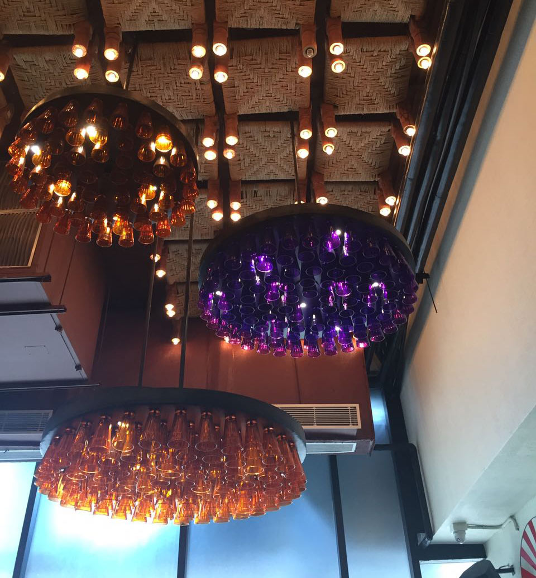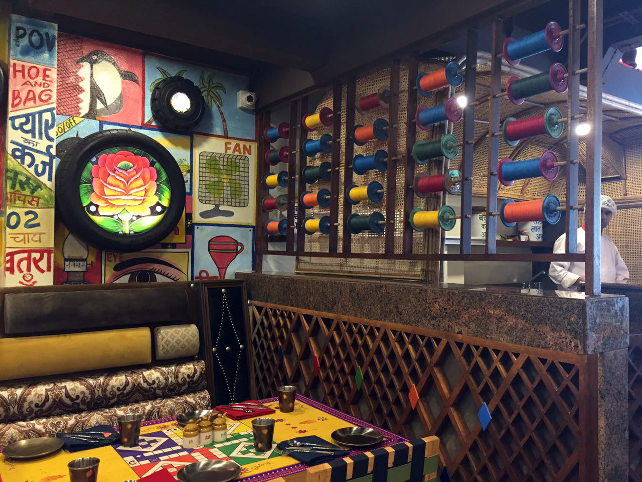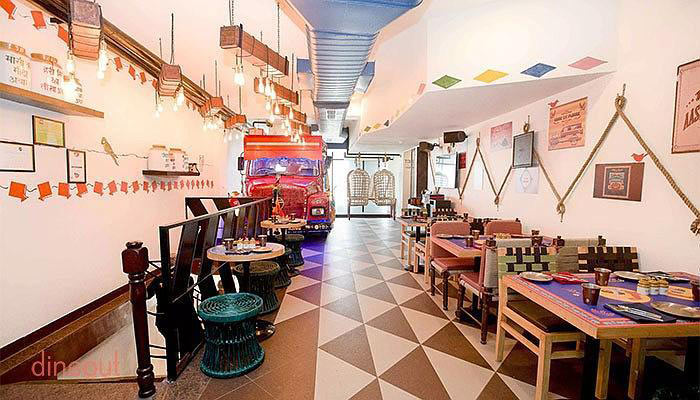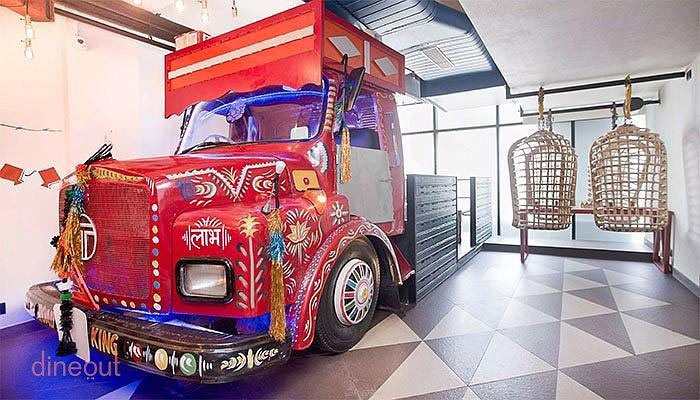This restaurant interiors captures the spirited pulse of Indian street culture through a layered approach uniting craft, colour and volume. The design unfolds within a dramatic double-height space with a mezzanine creating distinct dining zones without compromising on visual connectivity throughout. The material palette draws inspiration from traditional Indian craftsmanship featuring hand-woven cane panels, latticed woodwork and textured ceilings that add depth, tactility and warmth. Suspended from wooden logs, custom lighting installations serve as sculptural focal points. Cultural nostalgic graphic elements are seamlessly integrated as wall treatments from vintage typography and repurposed truck art to traditional motifs rendered in bold colours. This narrative even extends to playful details: thread spools displayed as art installations, hand-painted signage and upcycled furniture pieces.
Each surface is intentionally imperfect, alive with the visual chaos that defines India’s streets. The seating arrangement balances intimacy and openness, with banquette seating wrapped in patterned textiles and communal tables featuring graphic tabletops. Flooring transitions between checkered patterns and neutral tones, defining circulation and guiding movement.
