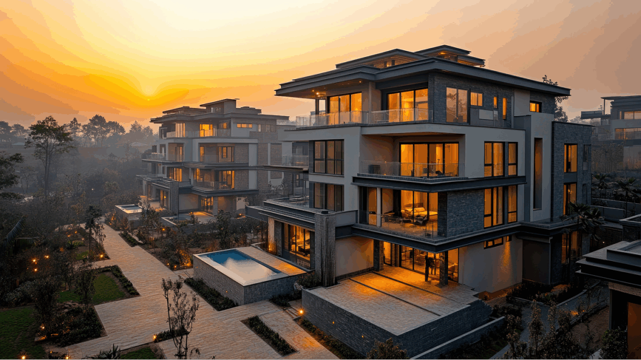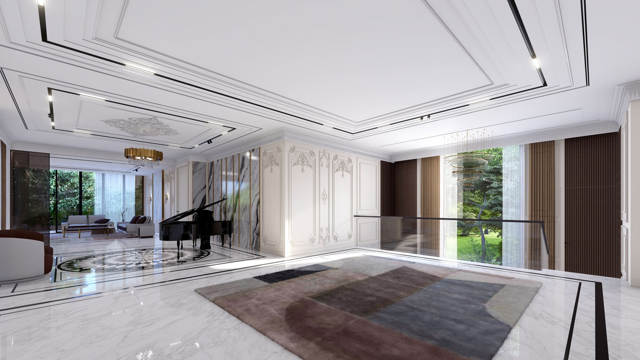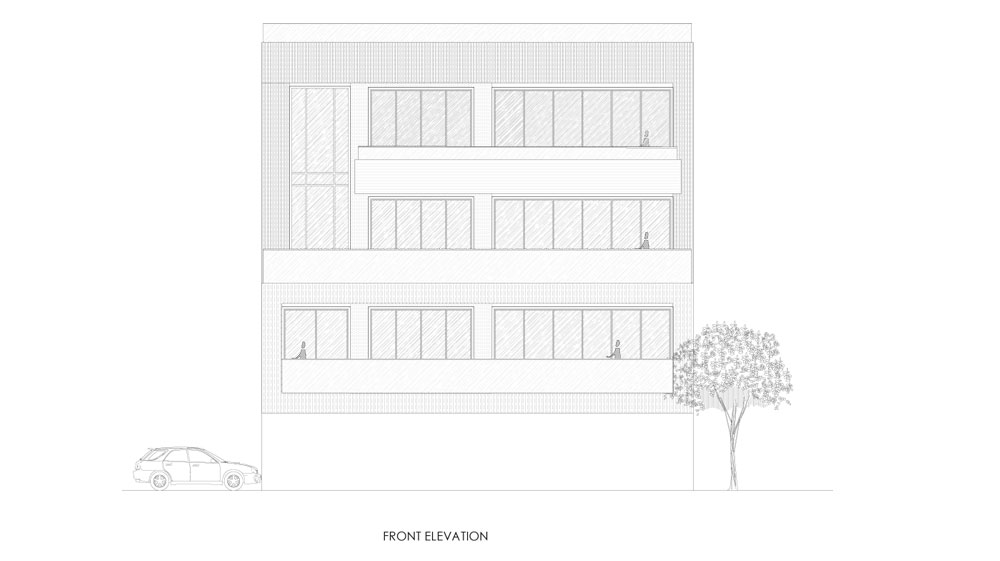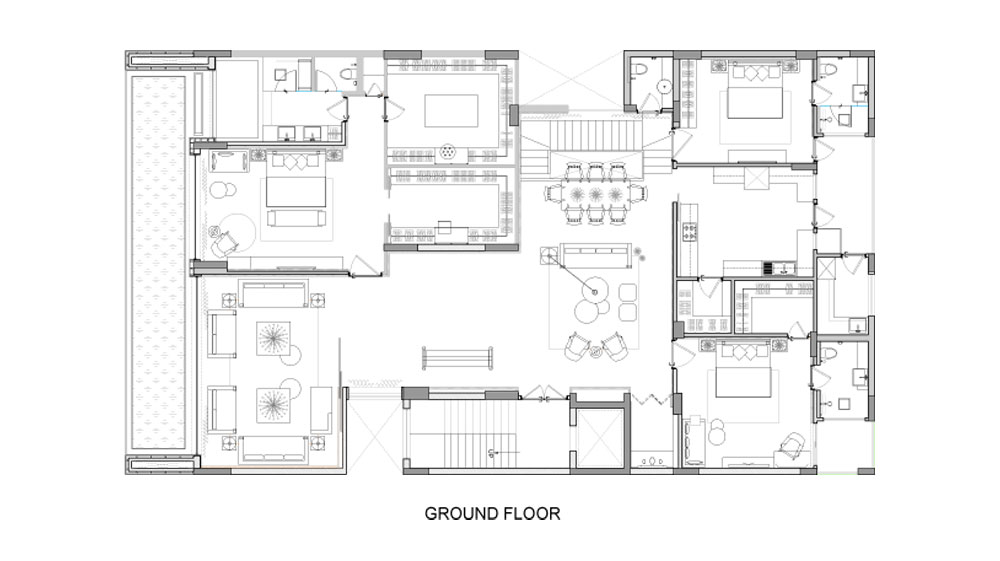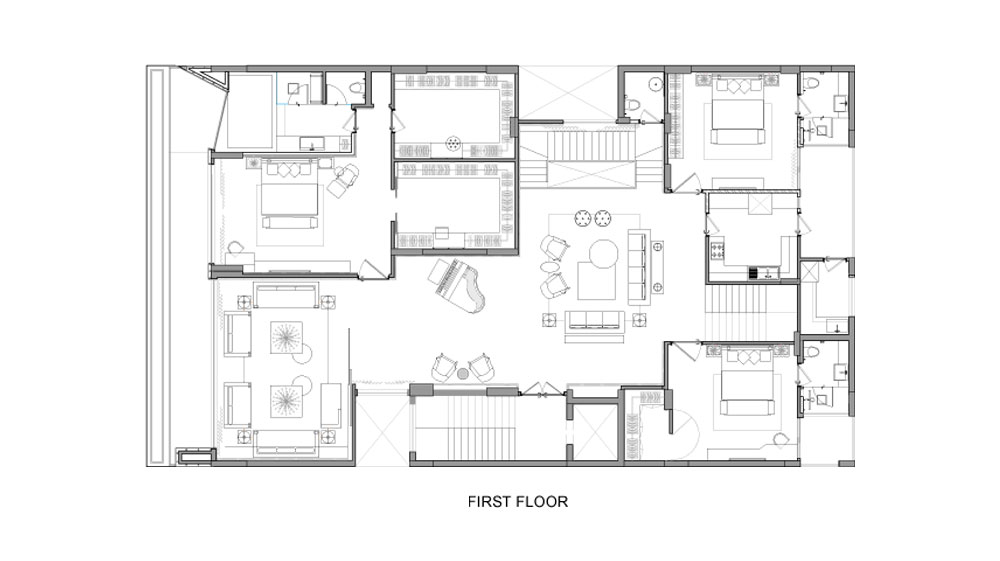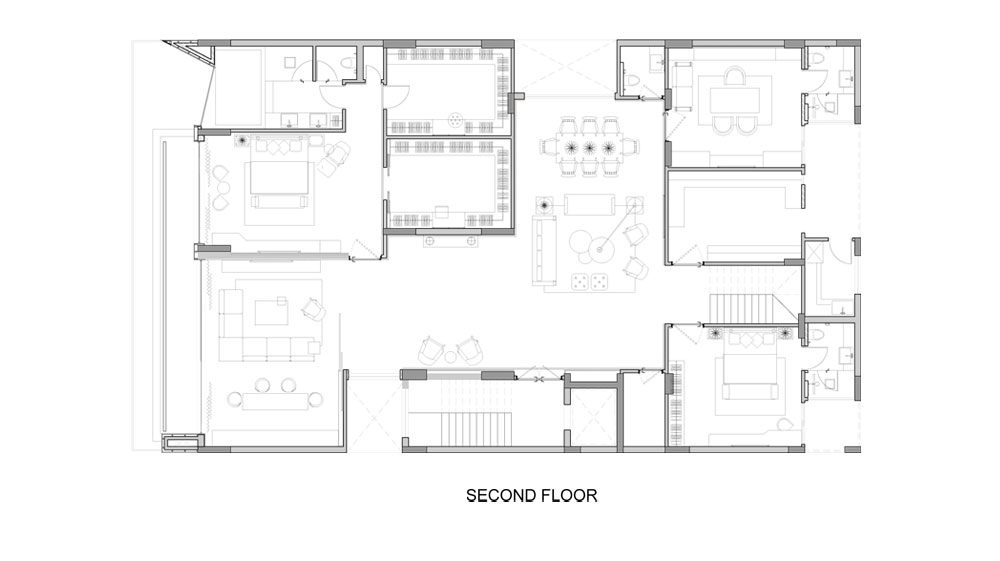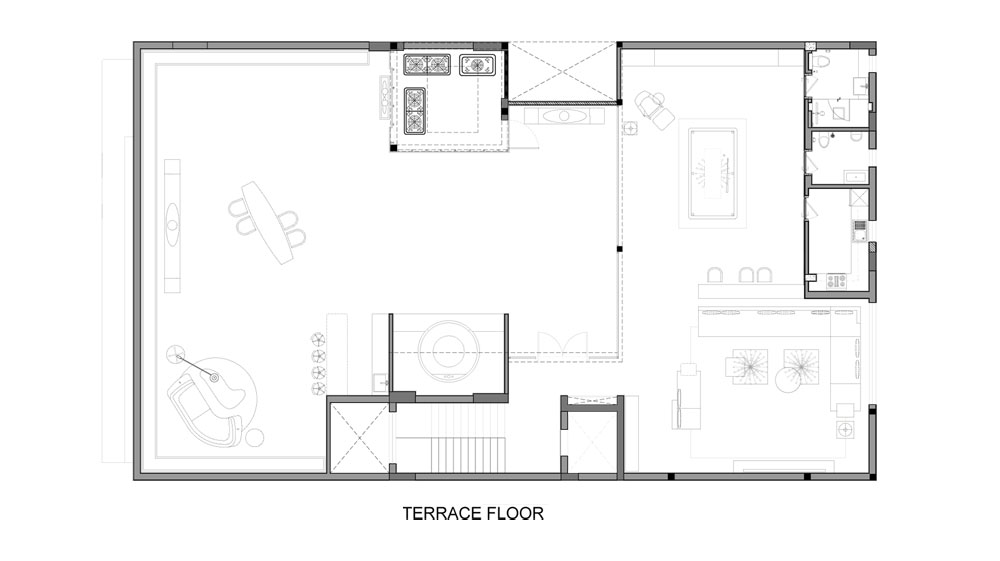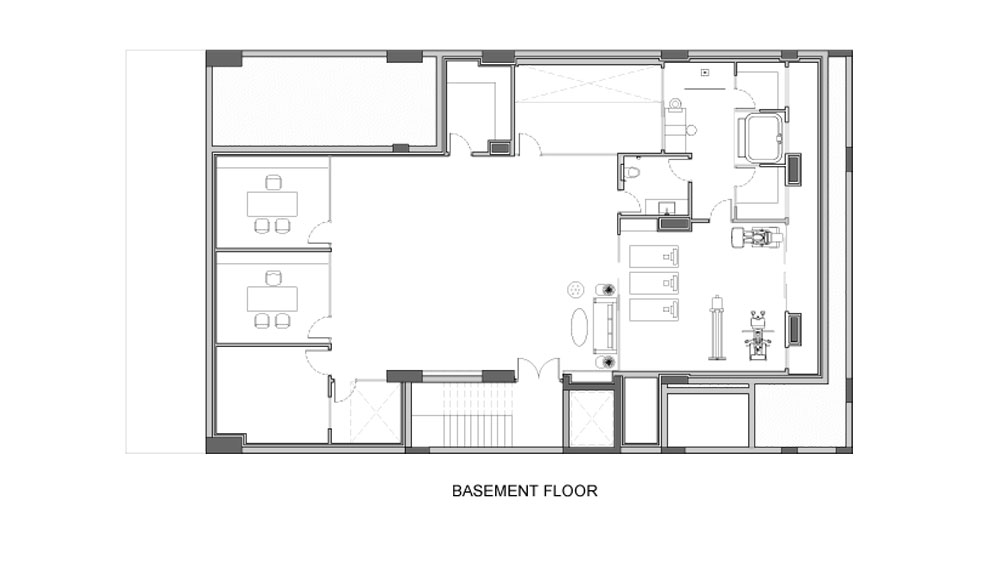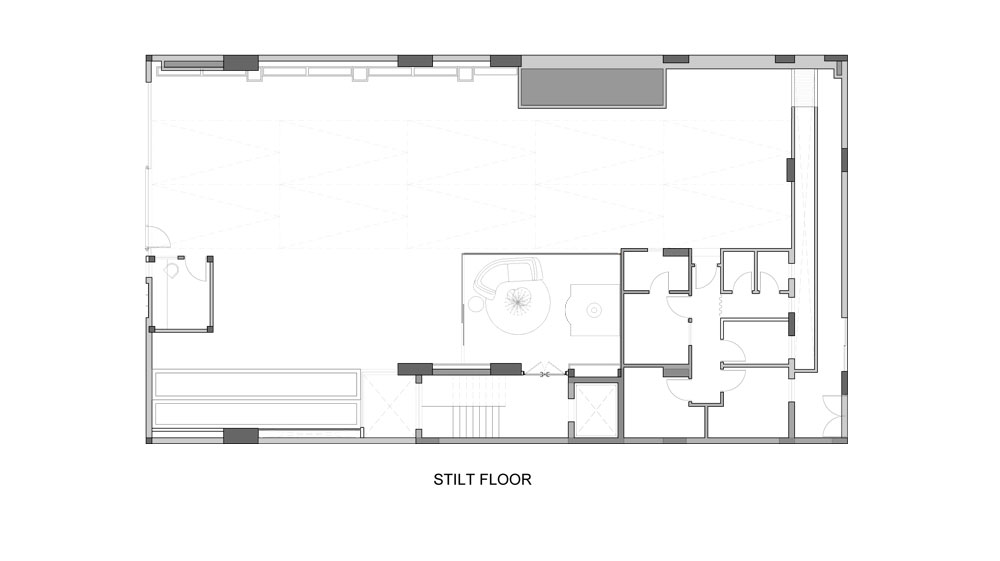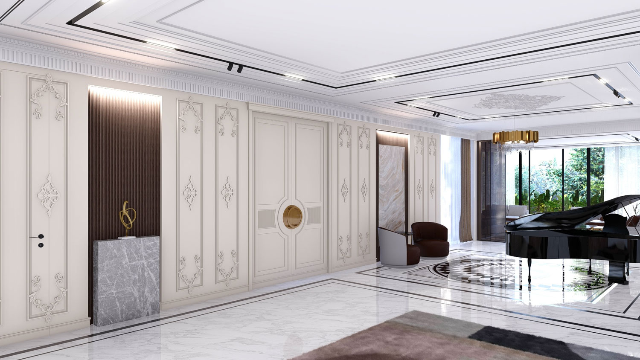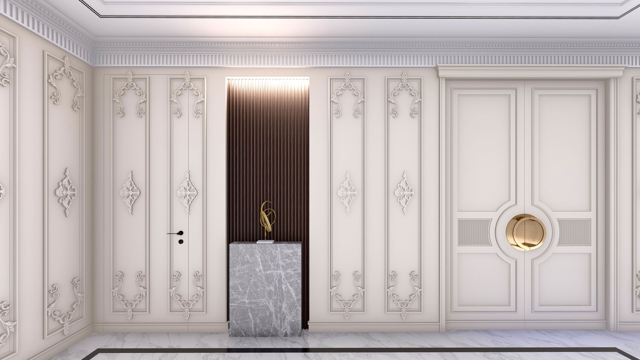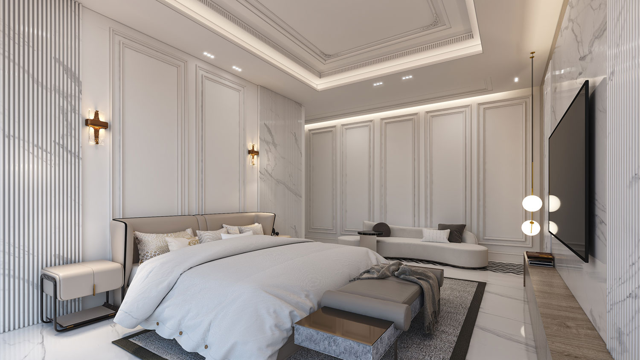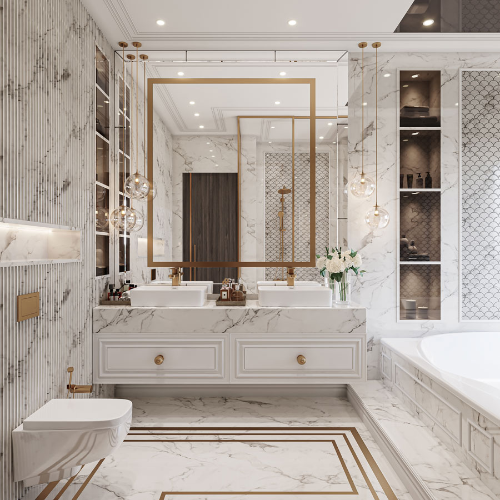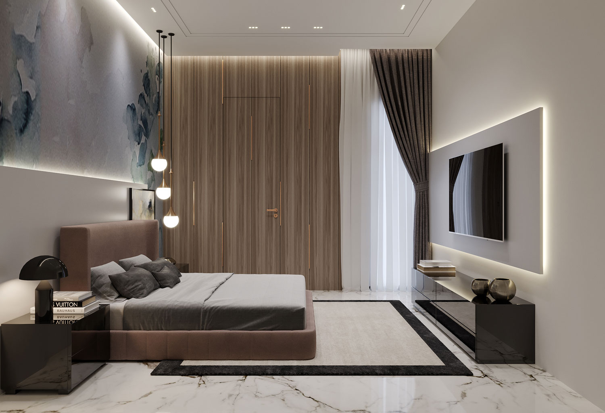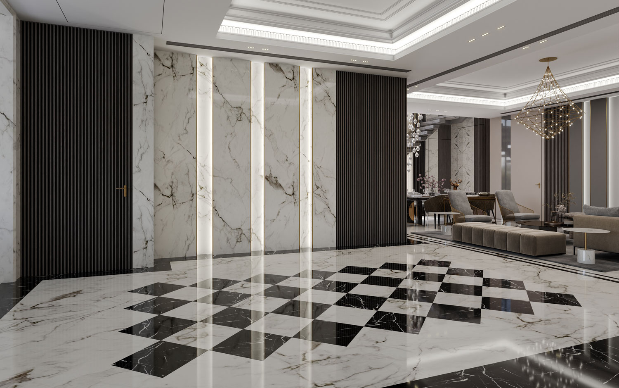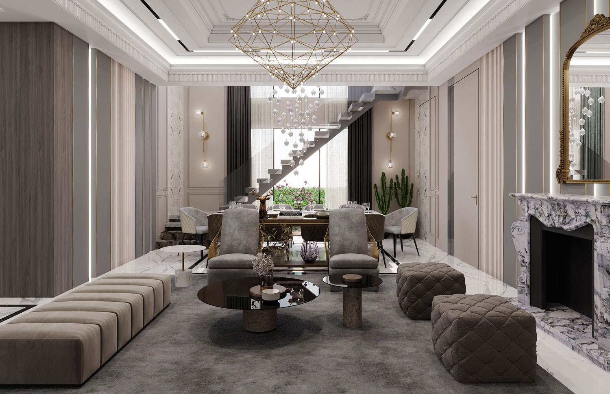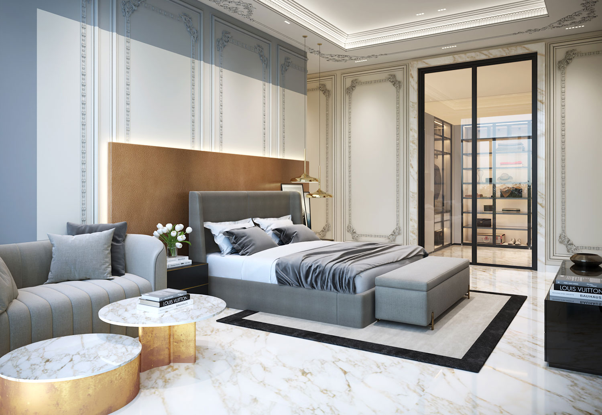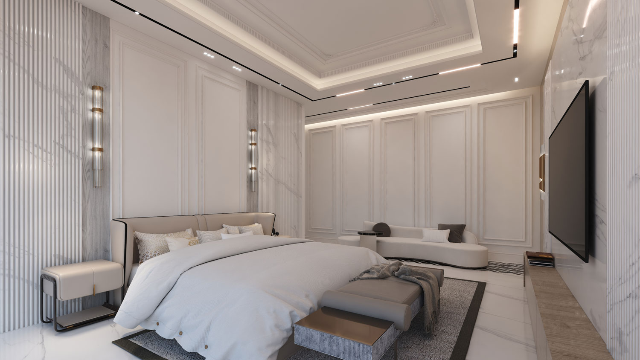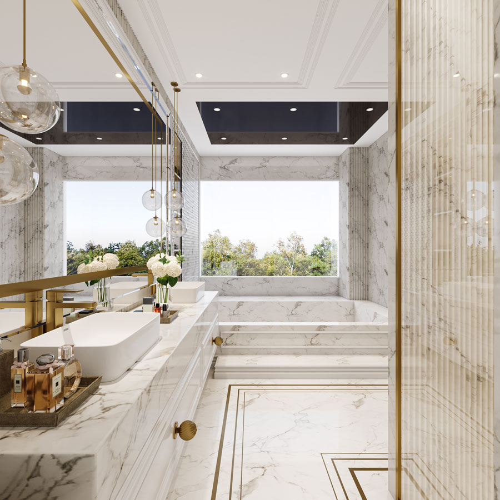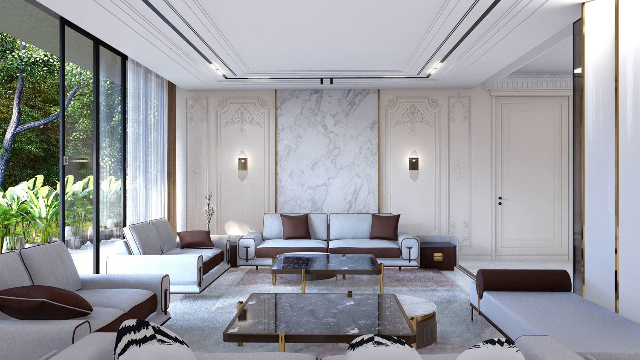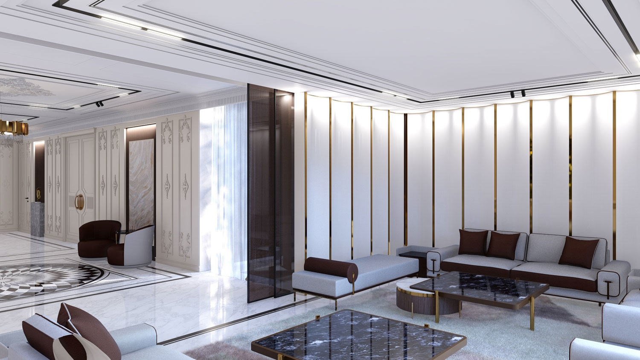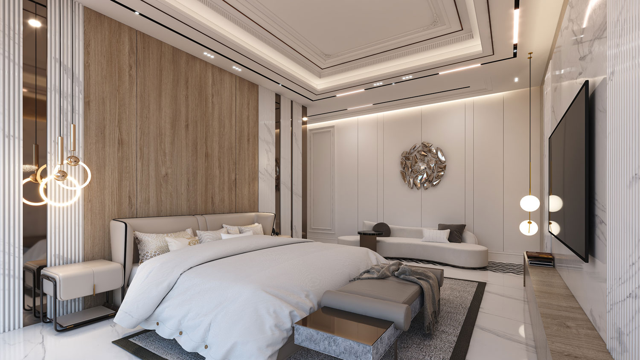This residence embraces a spirit of delicate maximalism, expressed almost entirely in white yet carried with absolute confidence. Ornate carved panels, intricate ceiling details and a refined mix of marble and brass establish a grand atmosphere throughout.
The design celebrates craftsmanship in every corner and detail. Hand-carved wall panels showcase traditional artisan work, while the extensive use of marble and brass heighten the sense of order and richness. The entrance hall, with its monumental scale and patterned surfaces, sets a stately tone that continues throughout the home. The prayer room holds its own quiet prominence with carved panels and a dedicated altar, while bedrooms, bathrooms and other private areas extend the home’s classical language in more intimate and functional forms.
