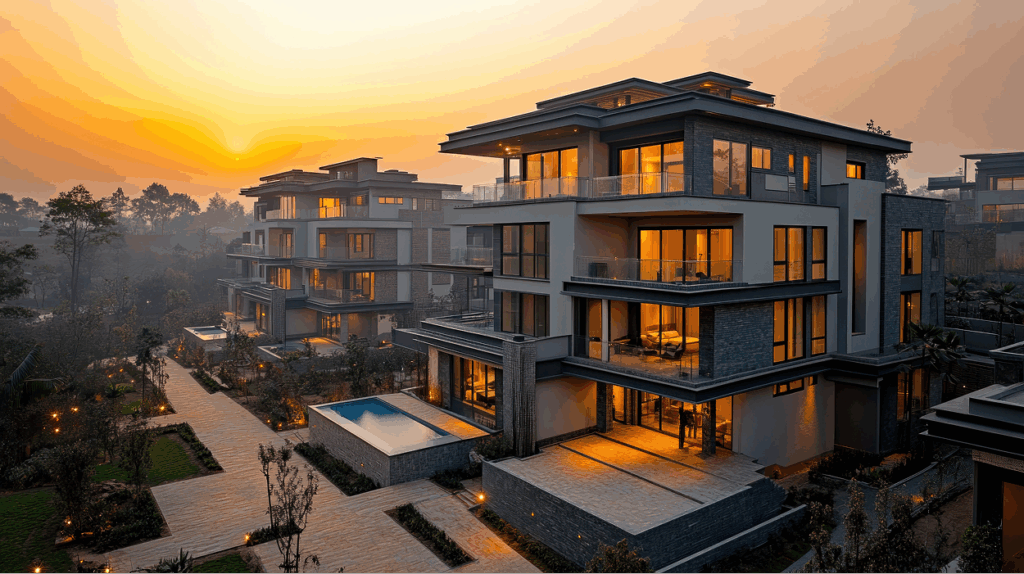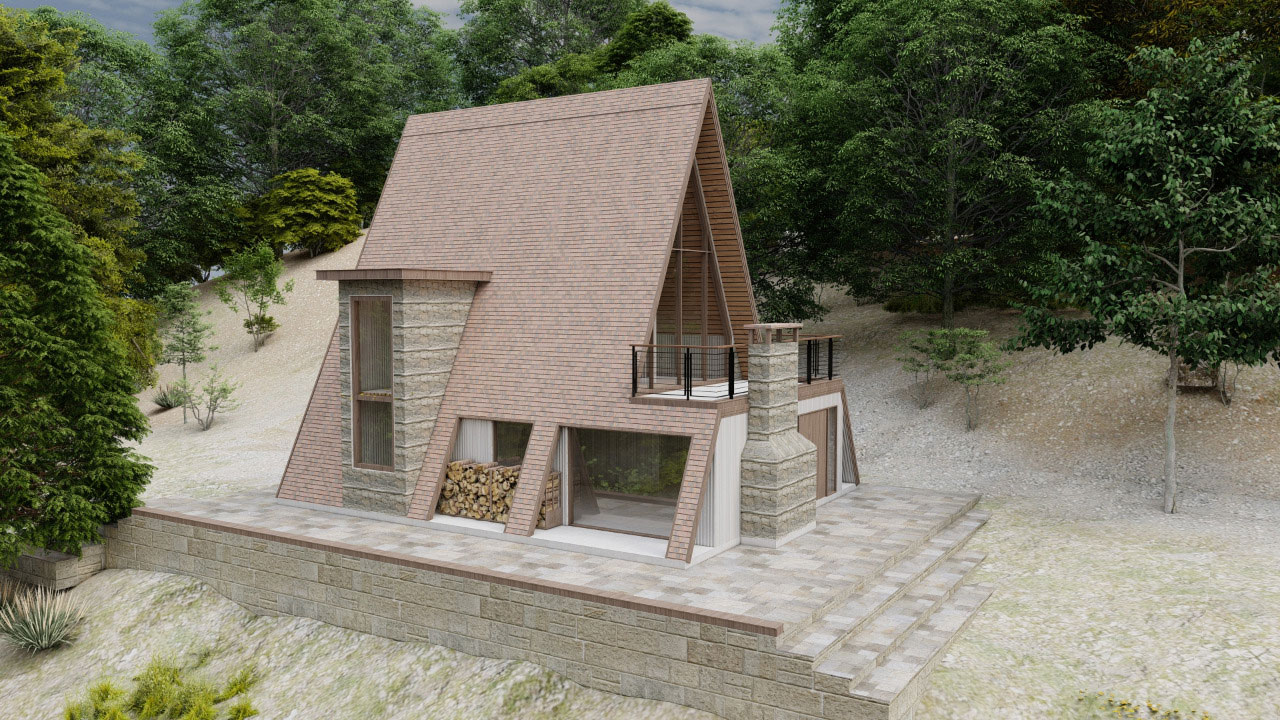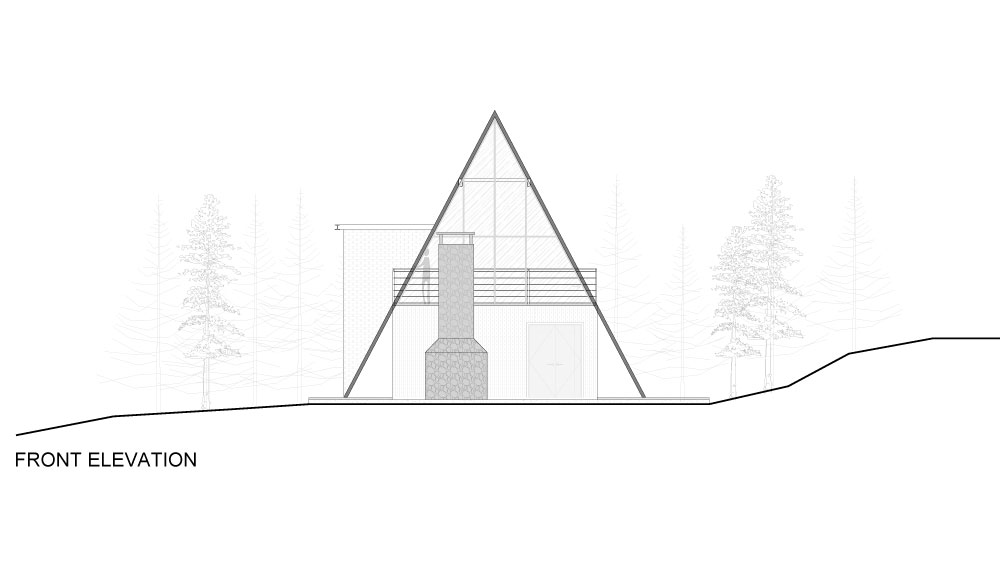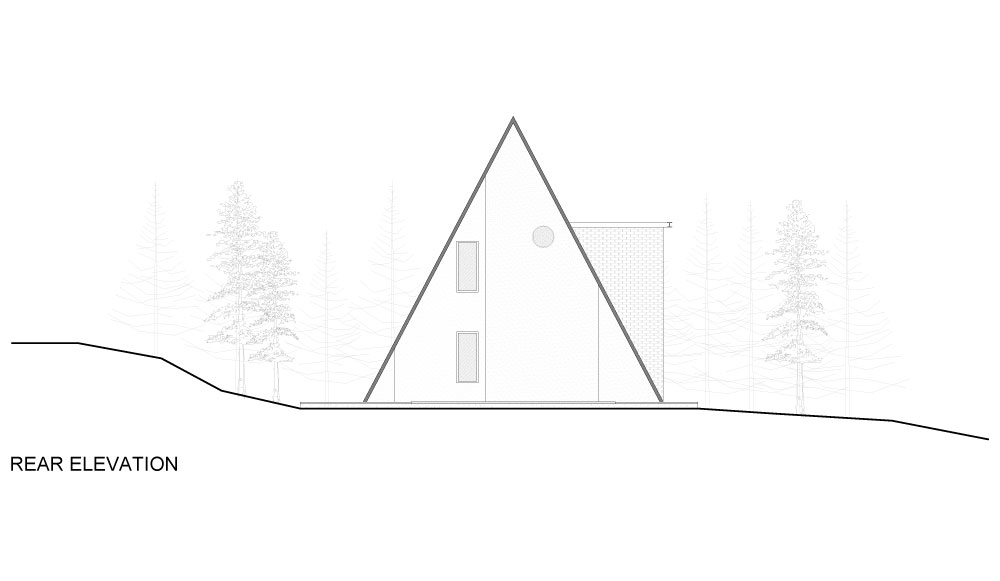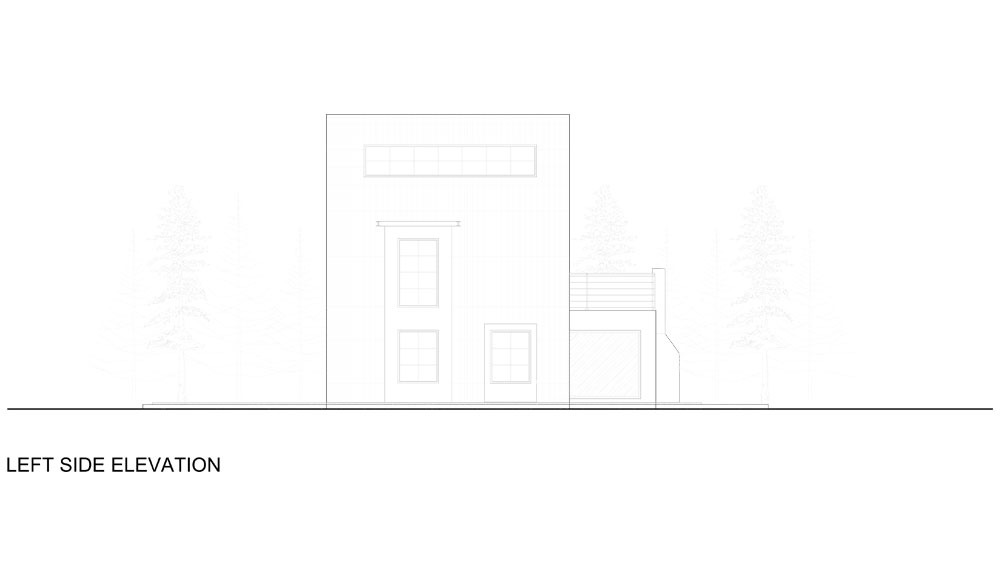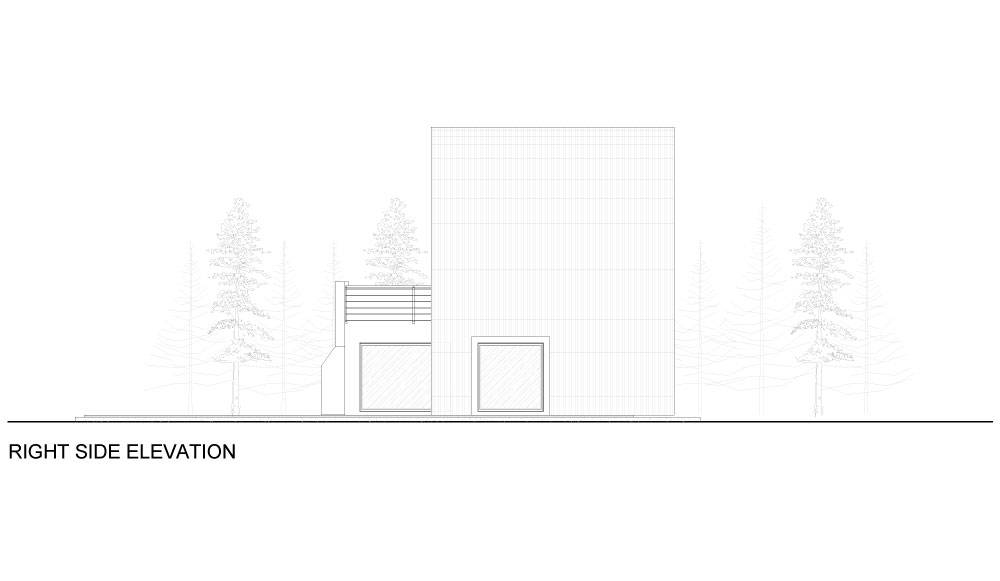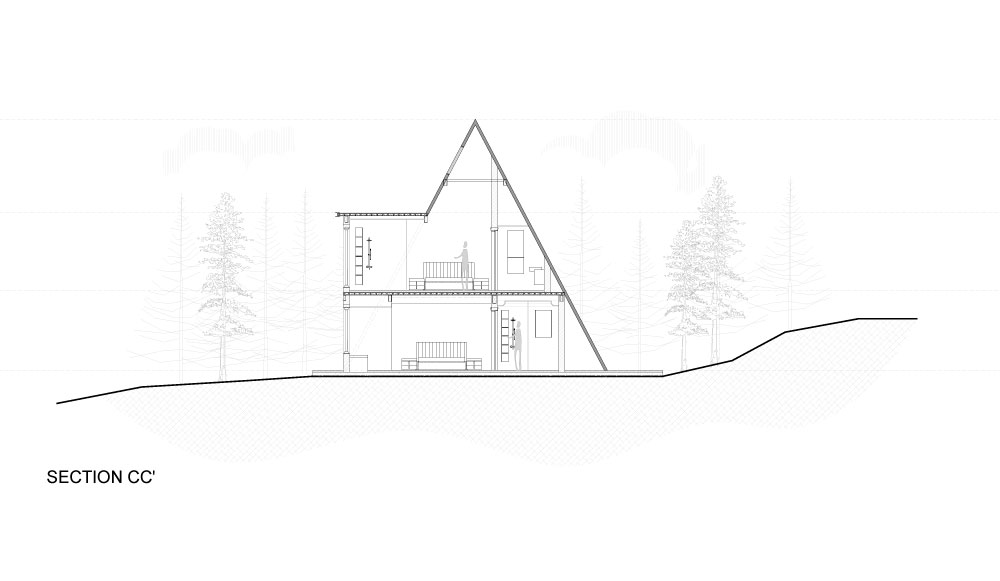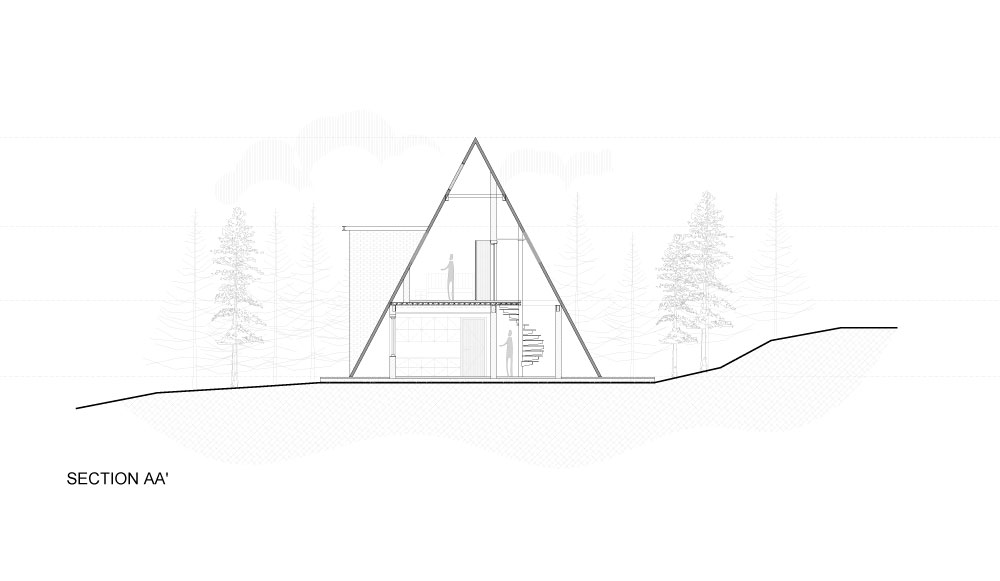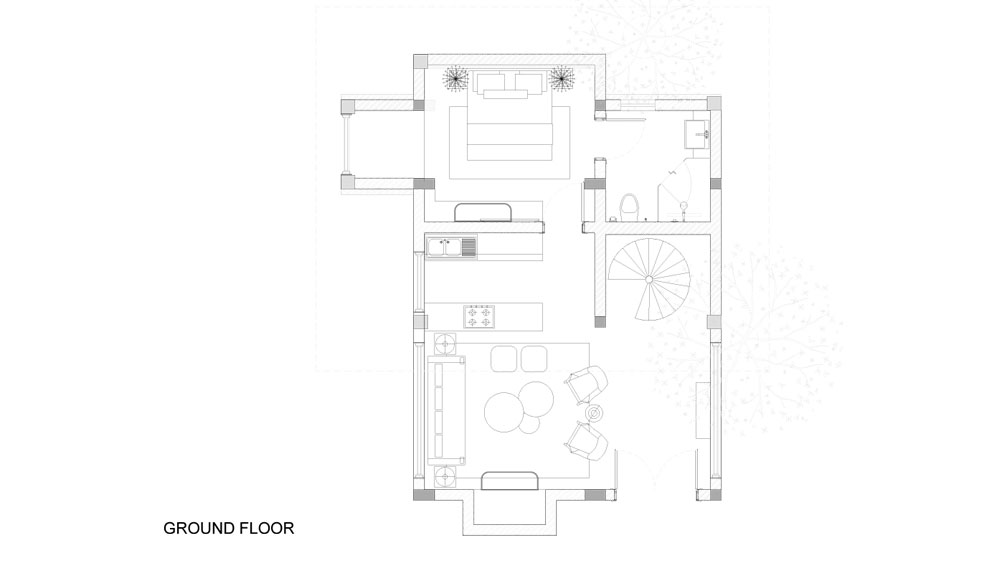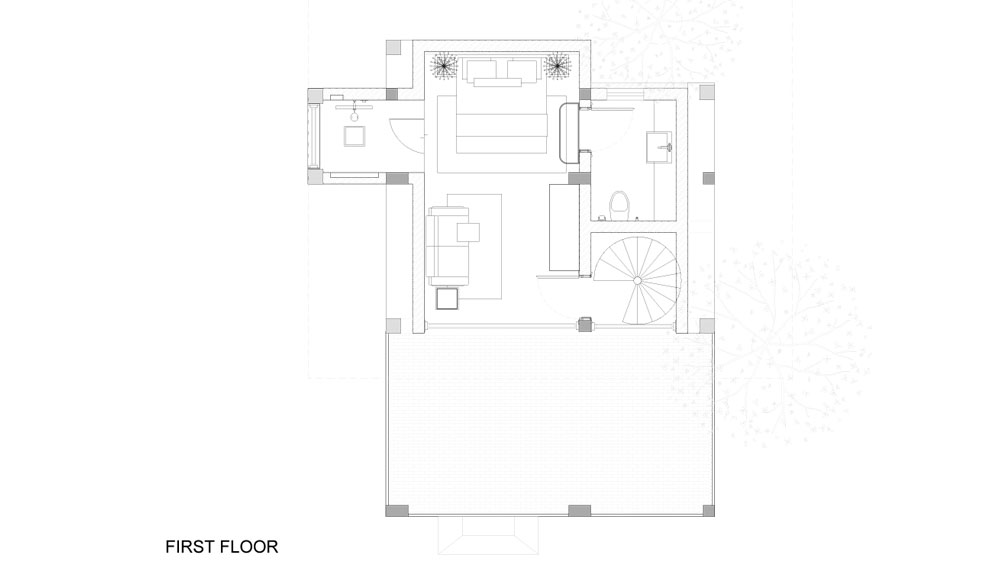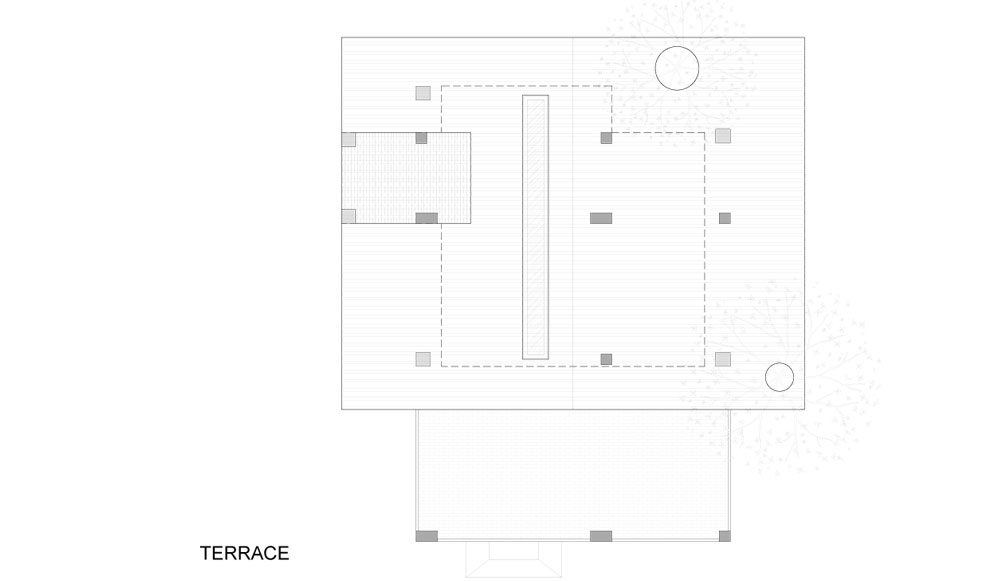Nestled in the Himalayan foothills, this intimate cottage embraces vernacular architectural traditions while creating contemporary comfort through thoughtful spatial organization. The design responds with sensitivity to its mountainous context, employing a compact footprint that minimizes site disruption while maximizing its engagement with the surrounding landscape.
The cottage’s defining feature is its steeply pitched gabled roof, a response to heavy snowfall that becomes an expressive formal gesture. Clad in horizontal timber slats in earthy tones, the exterior references regional building methods while the roof’s geometry creates soaring interior volumes. Stone masonry supports the composition, grounding the structure to its site and providing thermal mass for climate moderation. The ground floor establishes an arrangement where kitchen, dining and lounge areas flow into one another, culminating in expansive glazing that dissolves boundaries between interior and exterior.
