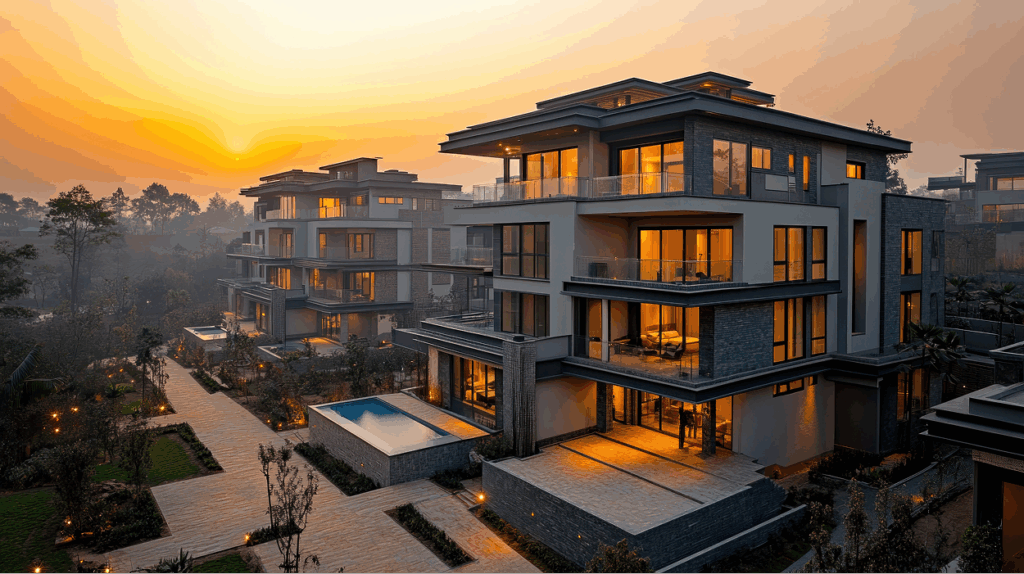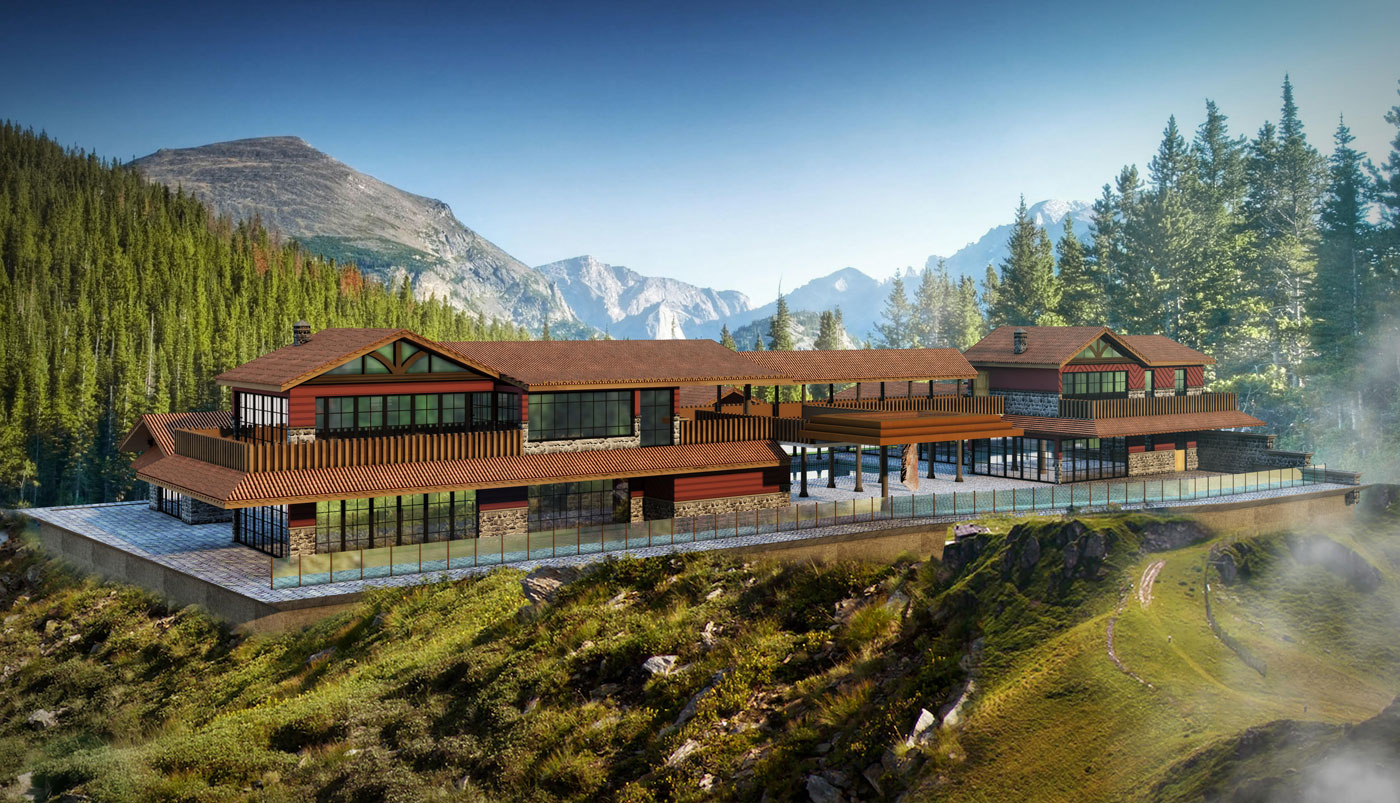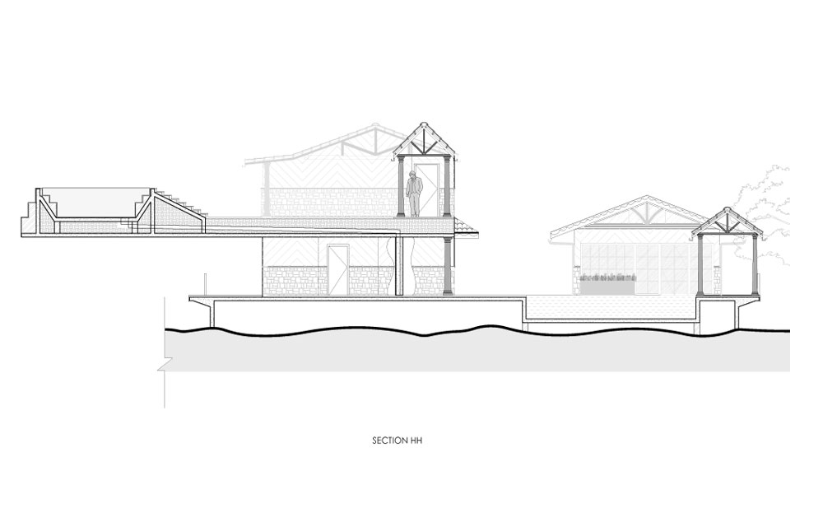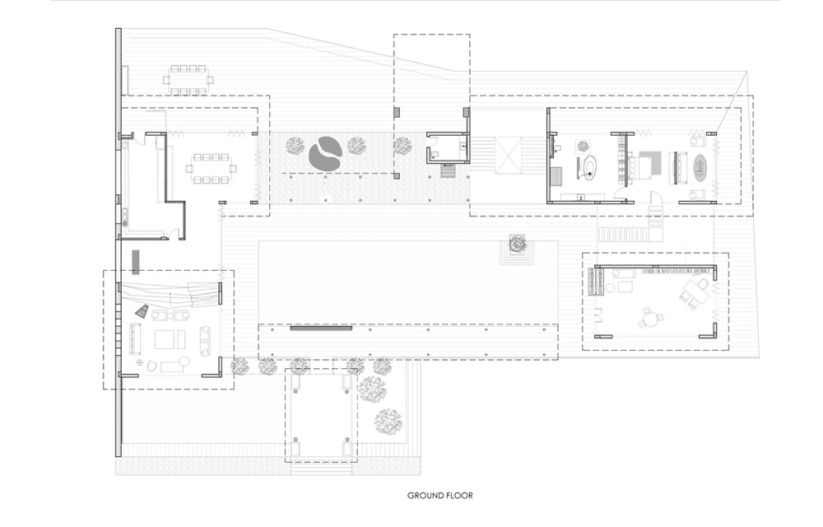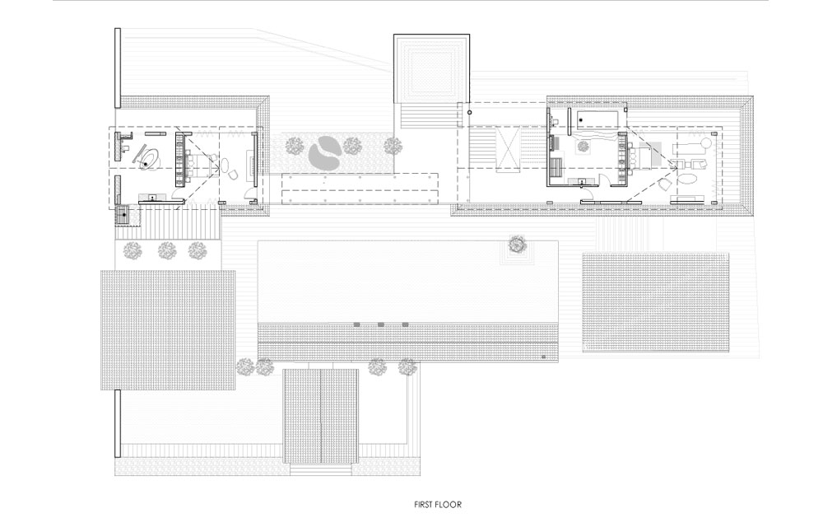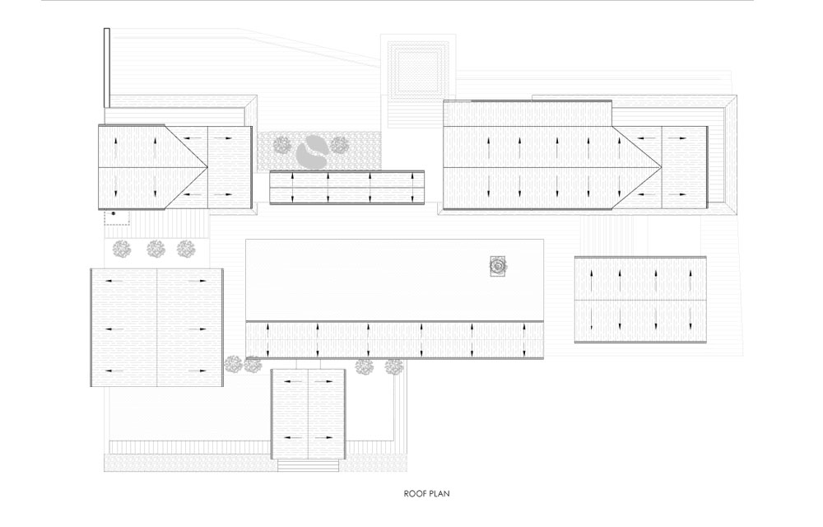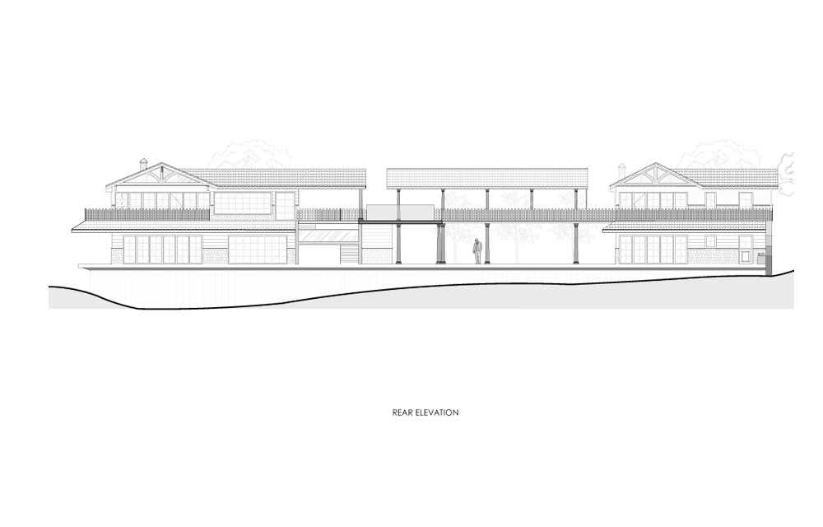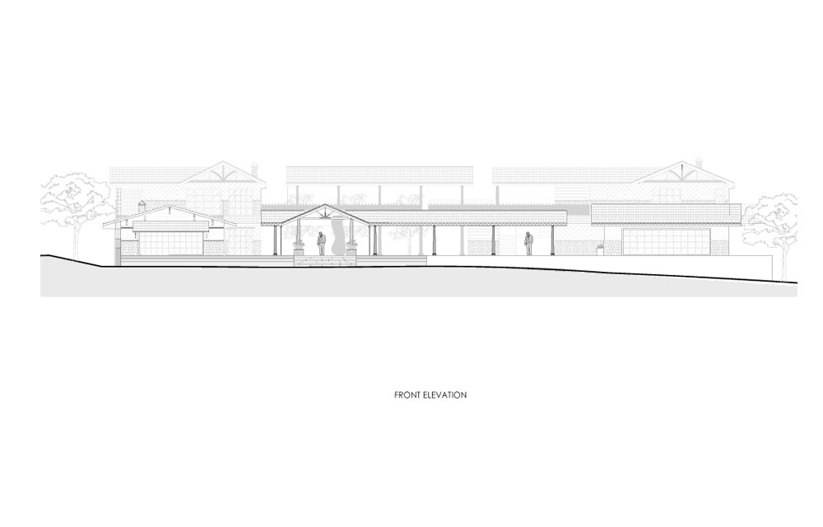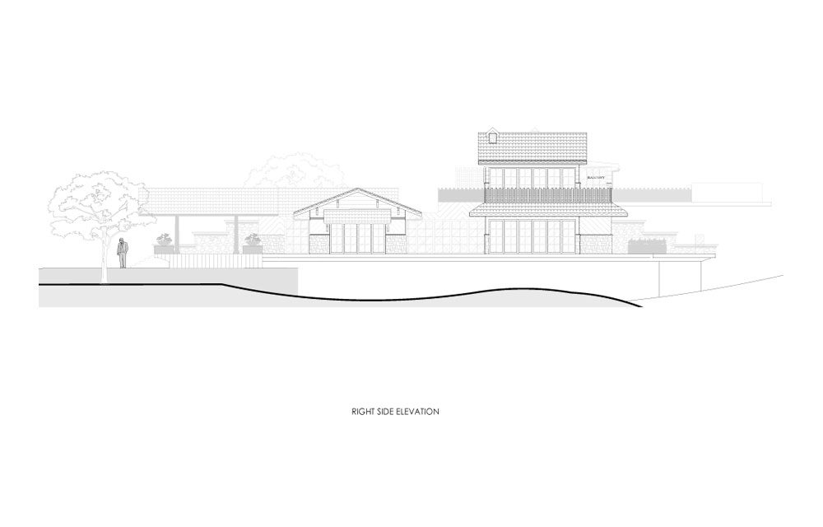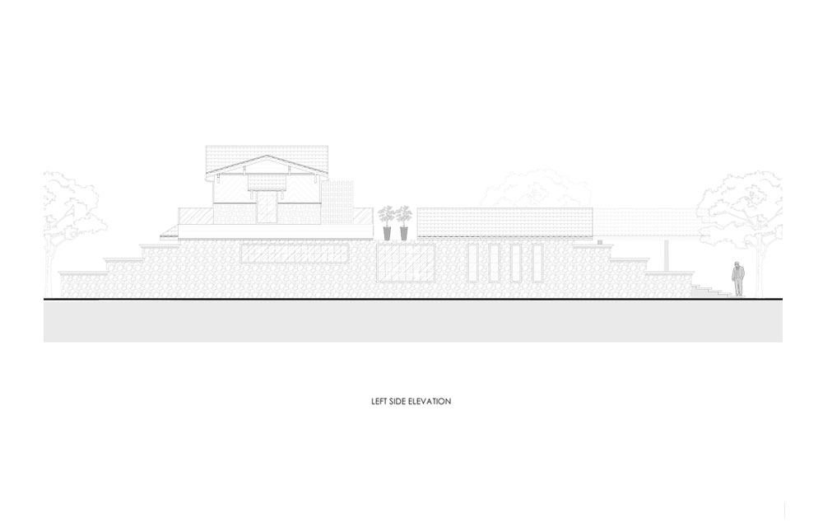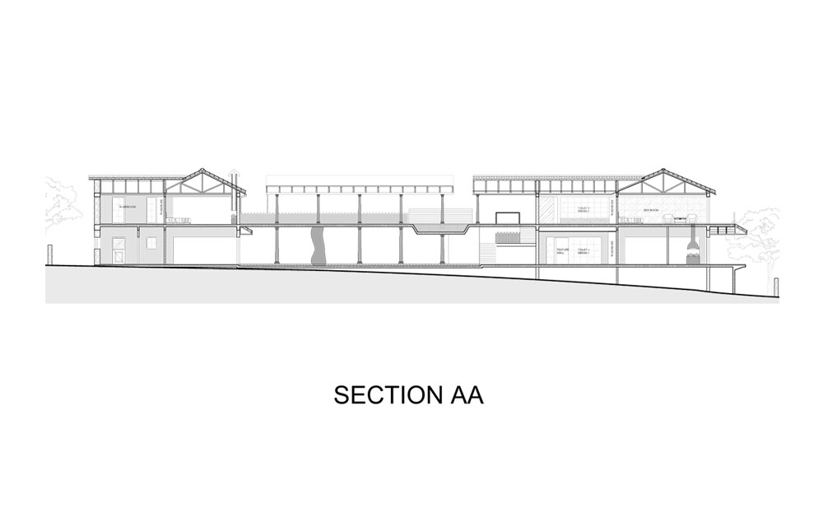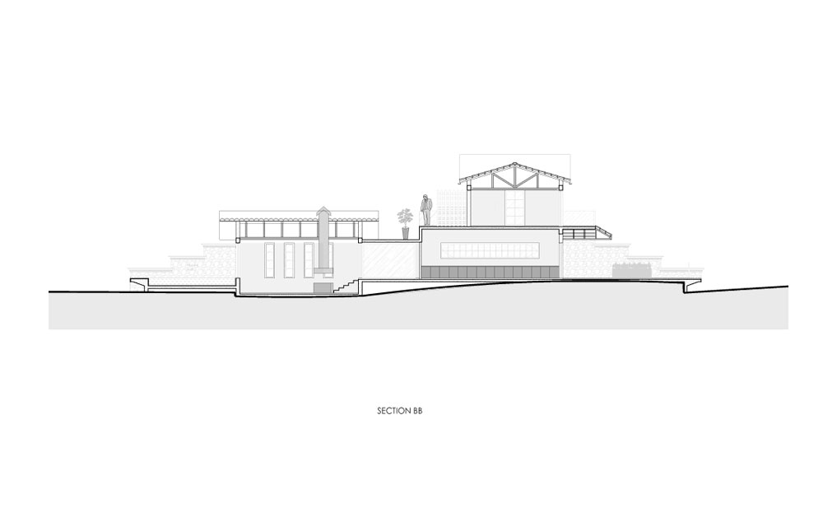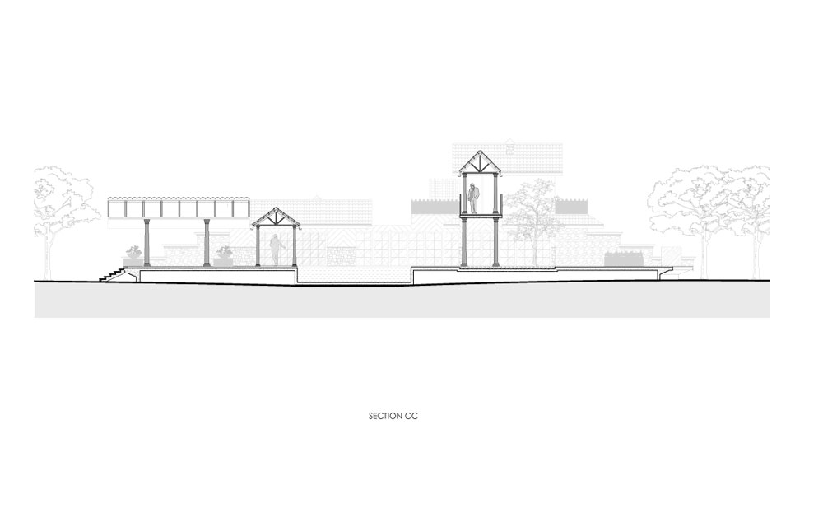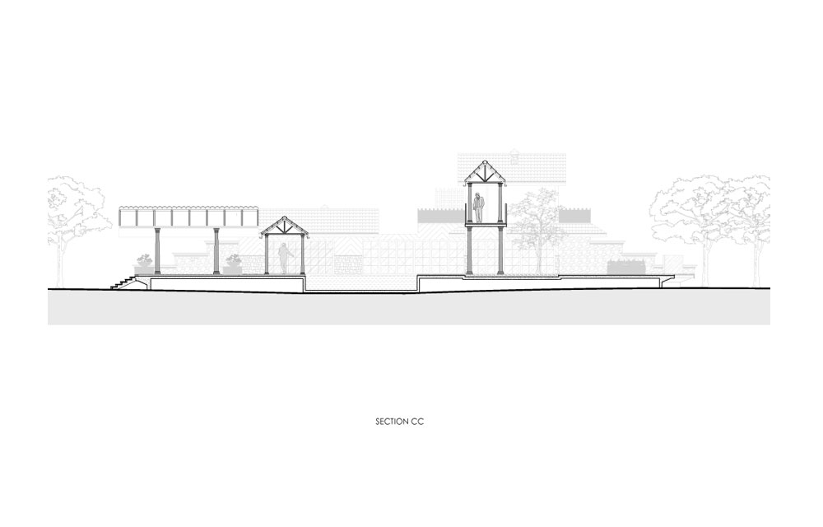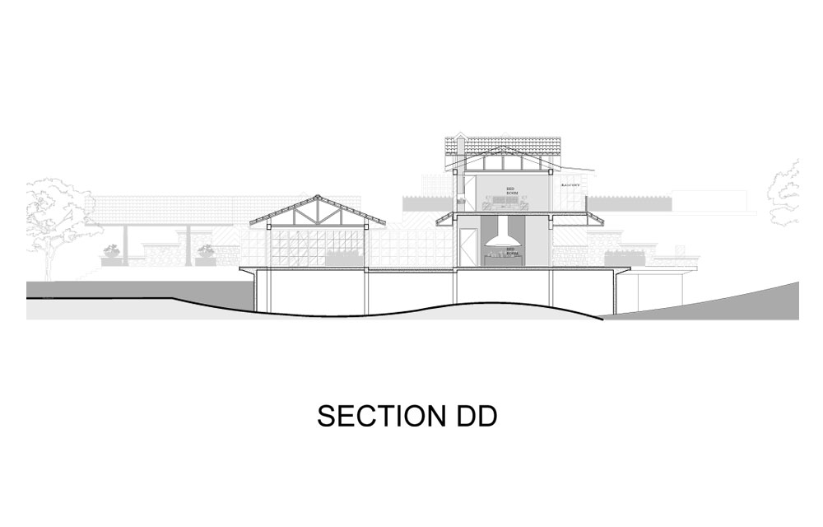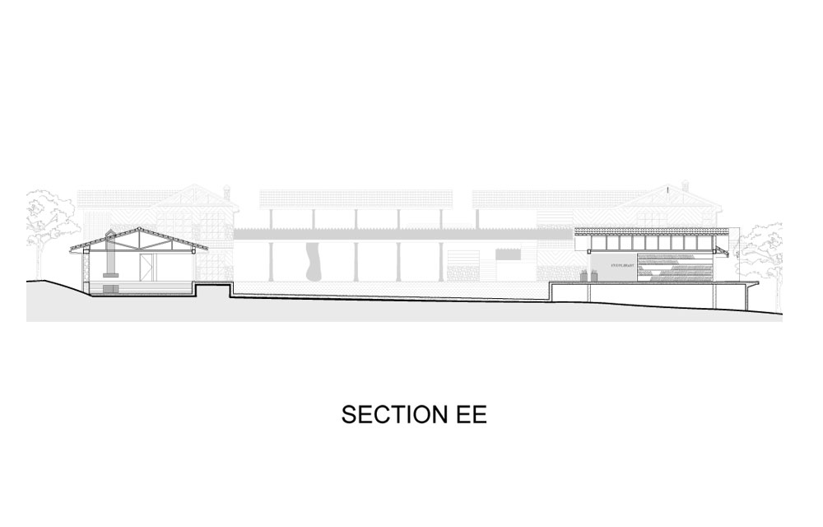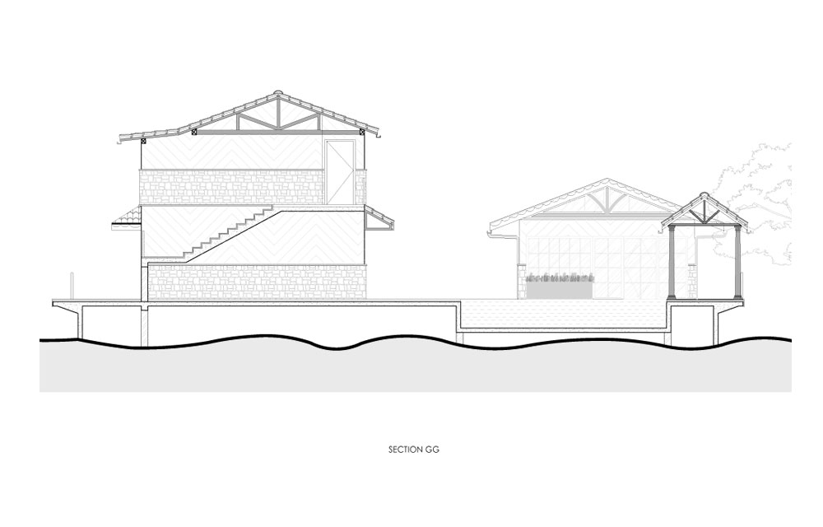This expansive mountain residence in Dehradun creates a dialogue between vernacular building traditions and modern spatial luxury. Sited along a dramatic ridgeline with captivating mountain views around, the design embraces horizontality to anchor itself within the landscape while celebrating the panoramic context. The architectural composition unfolds as a series of interconnected pavilions unified by sweeping gabled rooflines clad in terracotta tiles, nodding to the regional heritage. Exposed timber trusses articulate structural honesty while warm rust-coloured cladding and locally sourced stone establish a sense of material authenticity.
Generous wrap-around terraces with horizontal timber screening extend living spaces outwards, mediating between interior comfort and mountain exposure while providing climate-responsive shading. Programmatically, the residence accommodates expansive entertaining and private family zones through strategic zoning. Public spaces flow with ease across the open-plan. A central courtyard introduces an outdoor space within the built form, while peripheral pavilions house private quarters.
