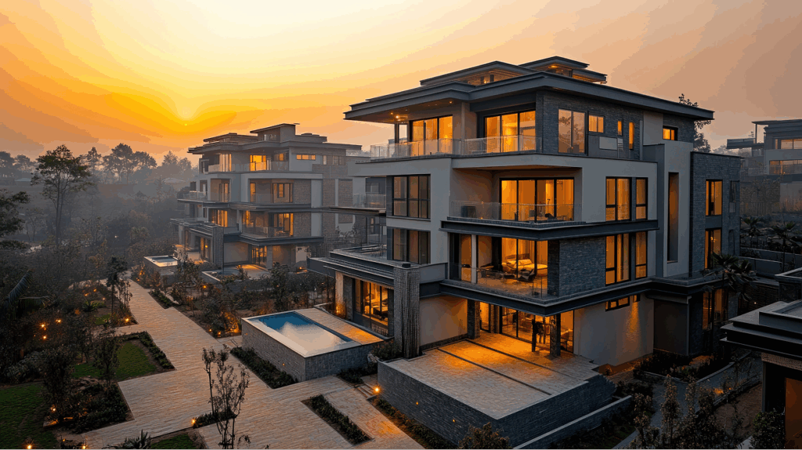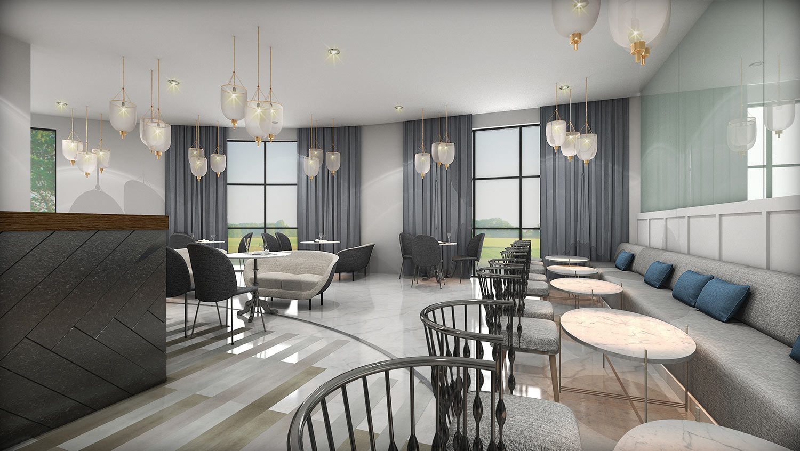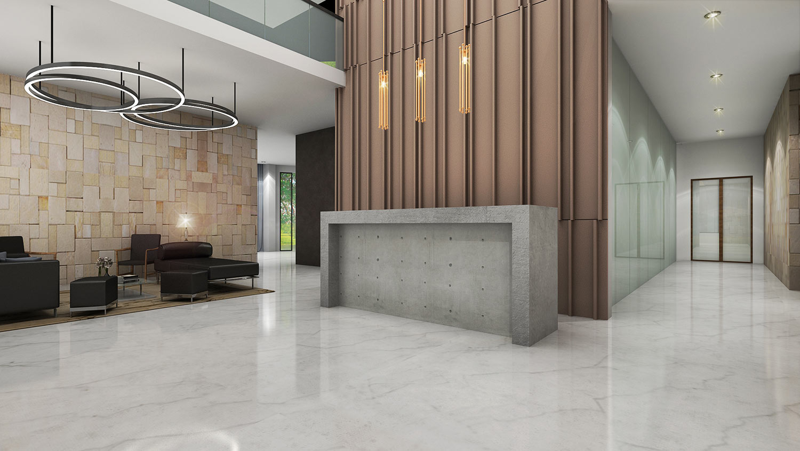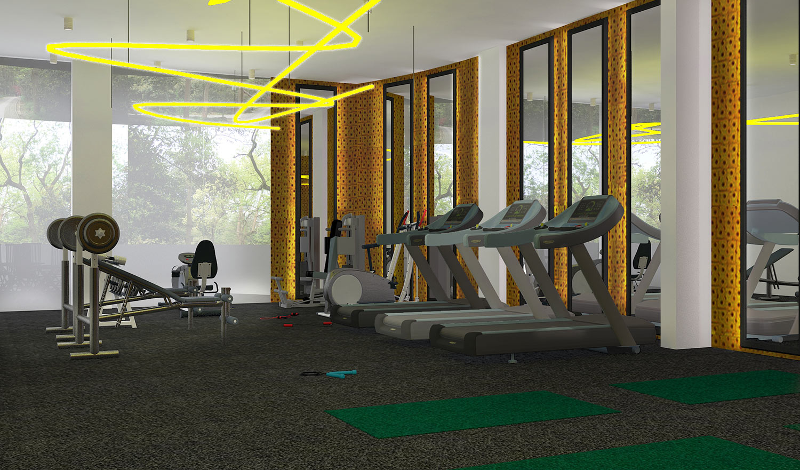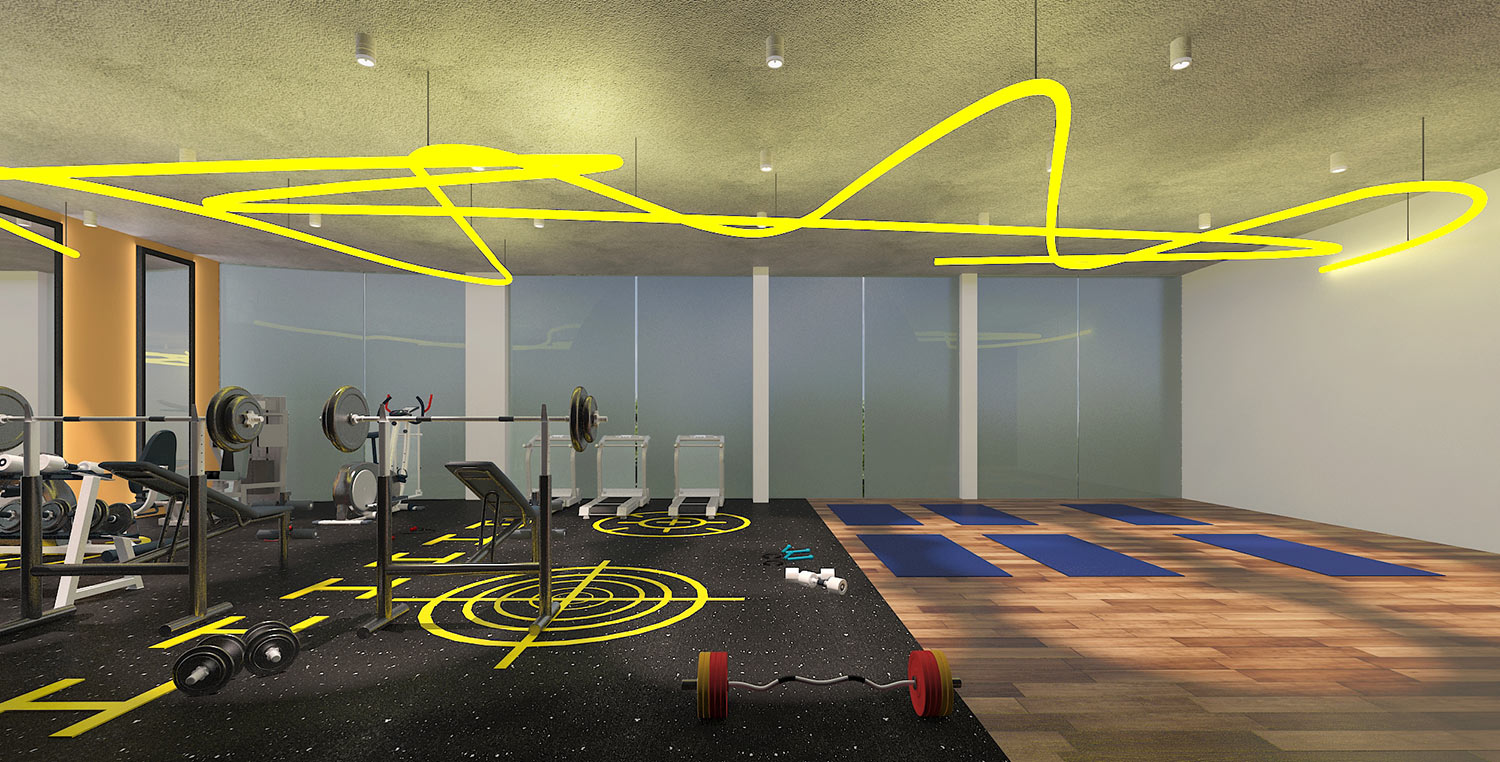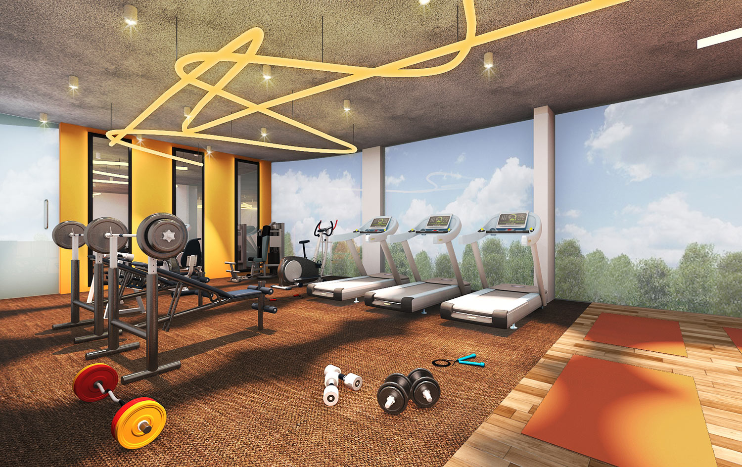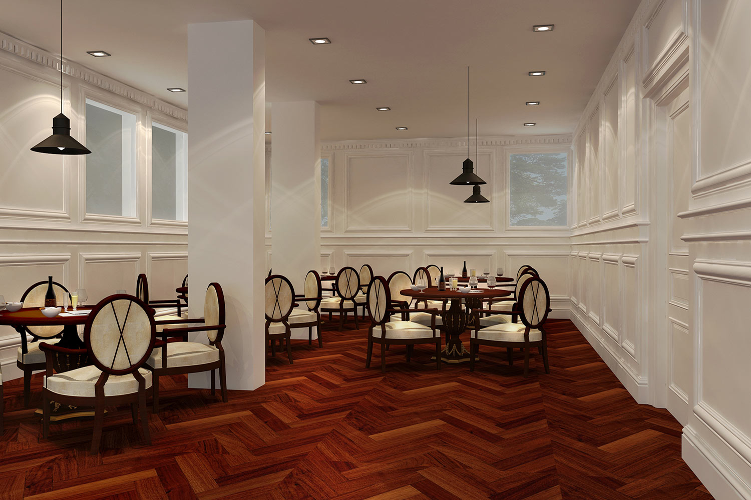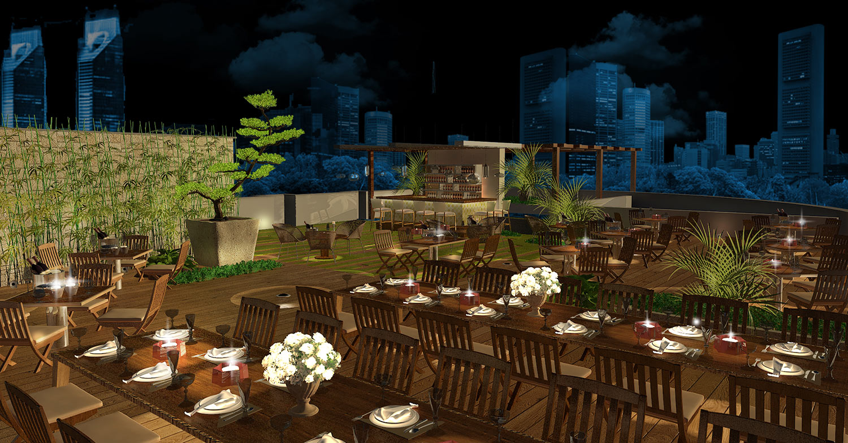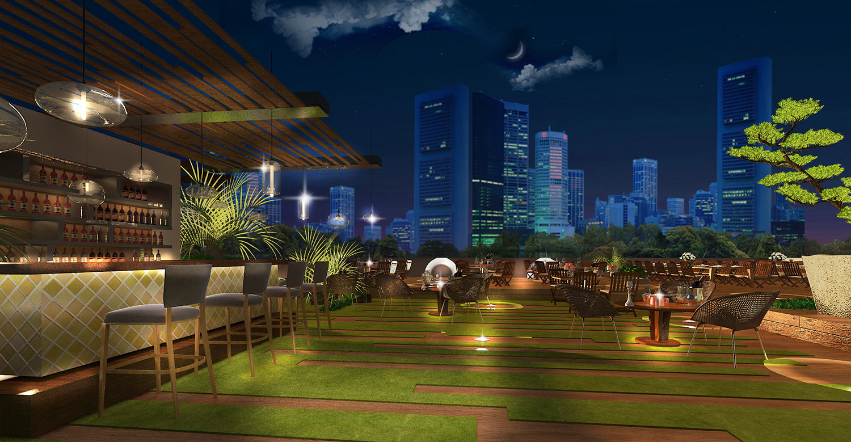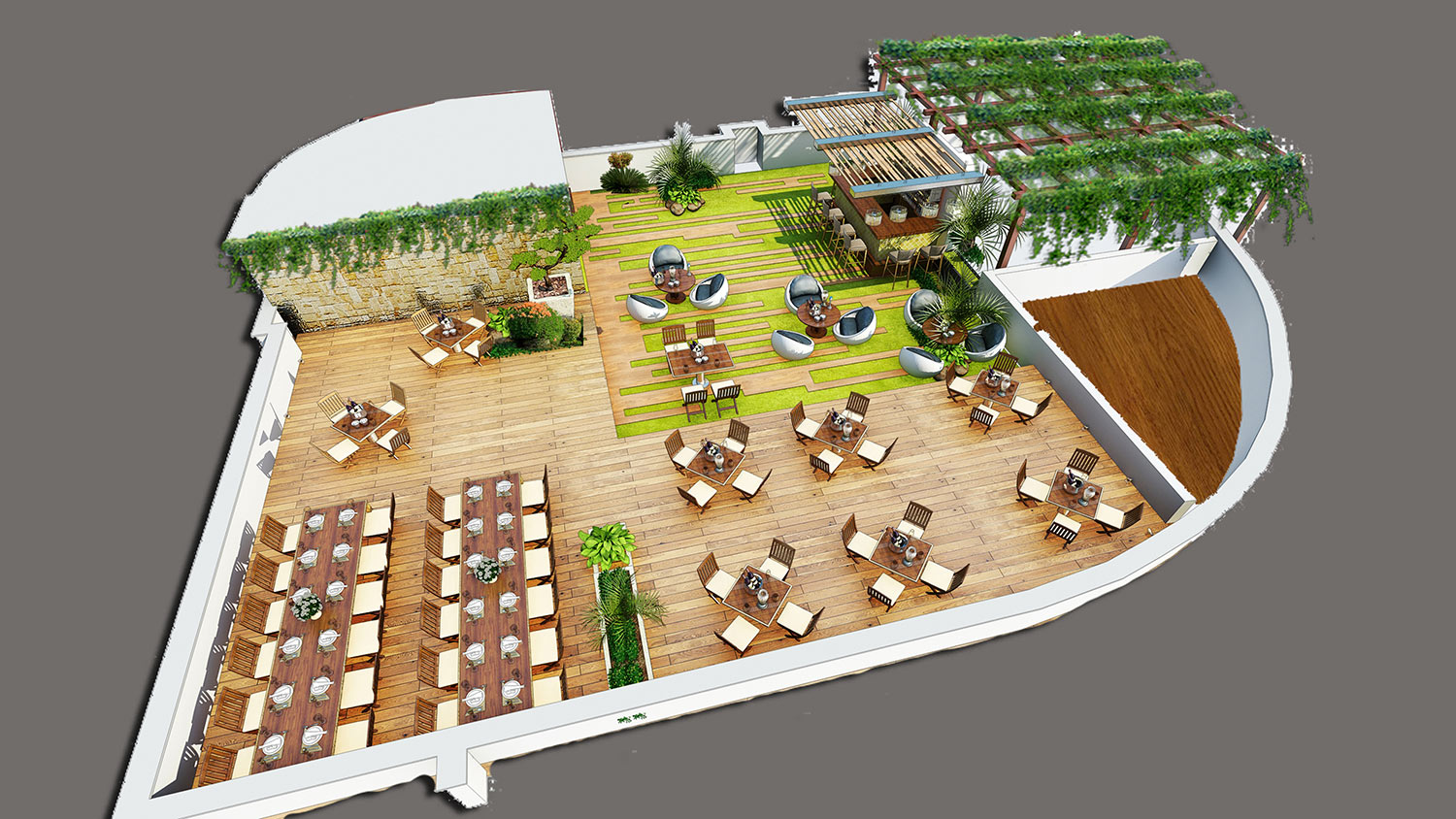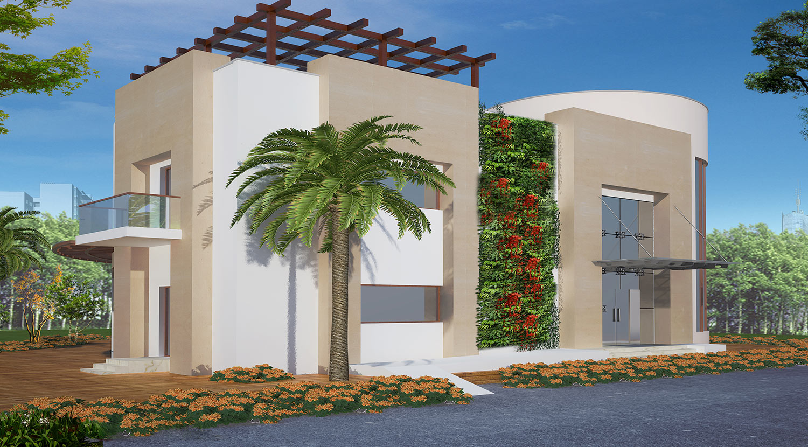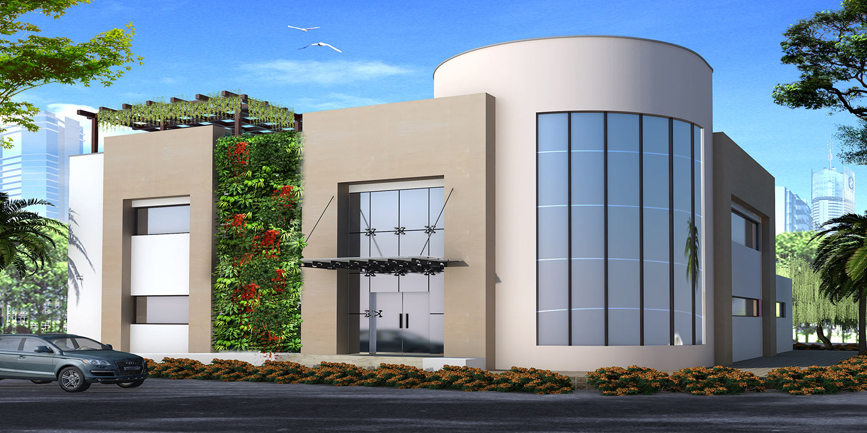Serving a high-density residential development and maximizing amenity values within a constrained urban footprint, this clubhouse creates diverse experiential zones across its multi-level organization.
The architectural expression highlights clean geometric forms: a cylindrical tower paired with rectilinear volumes and finished in neutral stucco with strategic glazing. Adding a layer of visual softness in contrast to hard urban contexts, the entrance also features a living green wall. Using all its levels to the fullest, the rooftop terrace becomes a crucial functional layer, featuring wooden deck surfaces, pergola structures for shade, and flexible outdoor dining zones that leverage the surrounding skyline views. The main lounge features custom frosted glass pendant fixtures with brass detailing that create sculptural lighting moments throughout double-height spaces. Polished marble flooring in light tones reflects natural light while establishing an understated luxury.
Seating configurations vary from intimate conversation groupings to communal arrangements that encourage interaction between residents. The fitness center employs dramatic yellow geometric lighting suspended above the equipment zones, its movement adding the energy needed for such a space.
