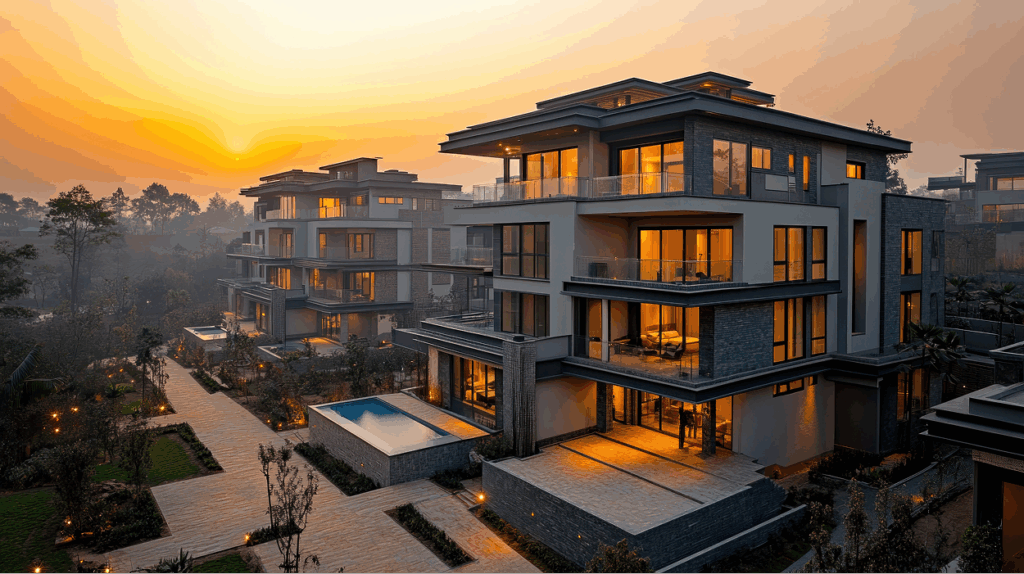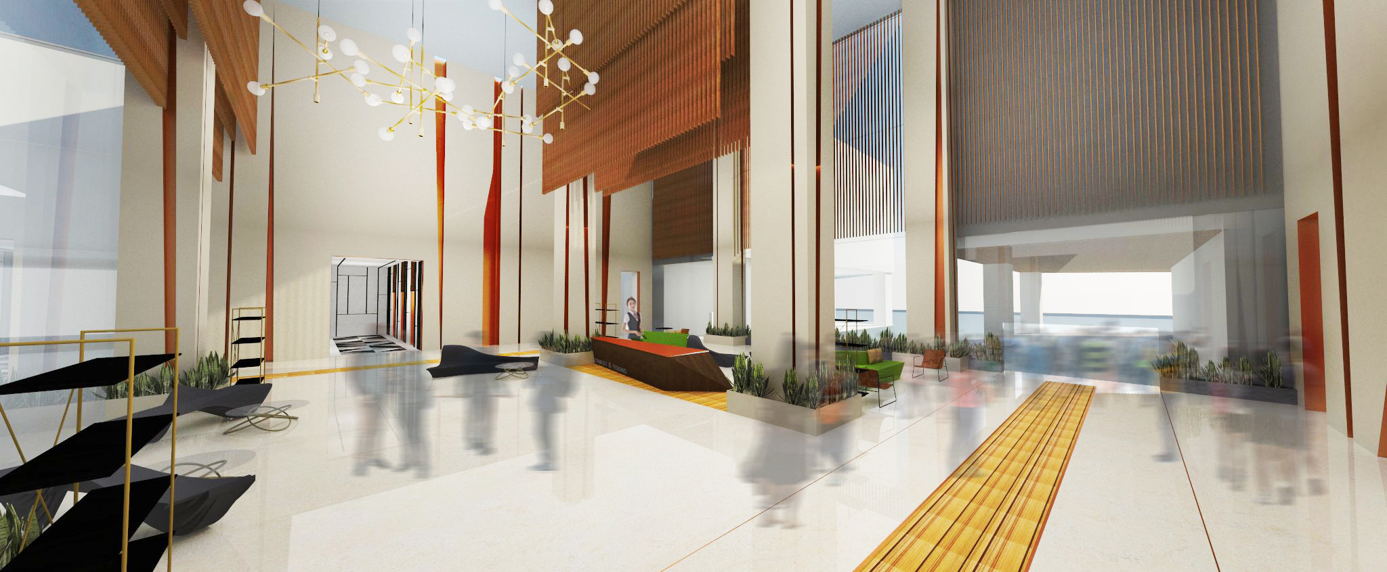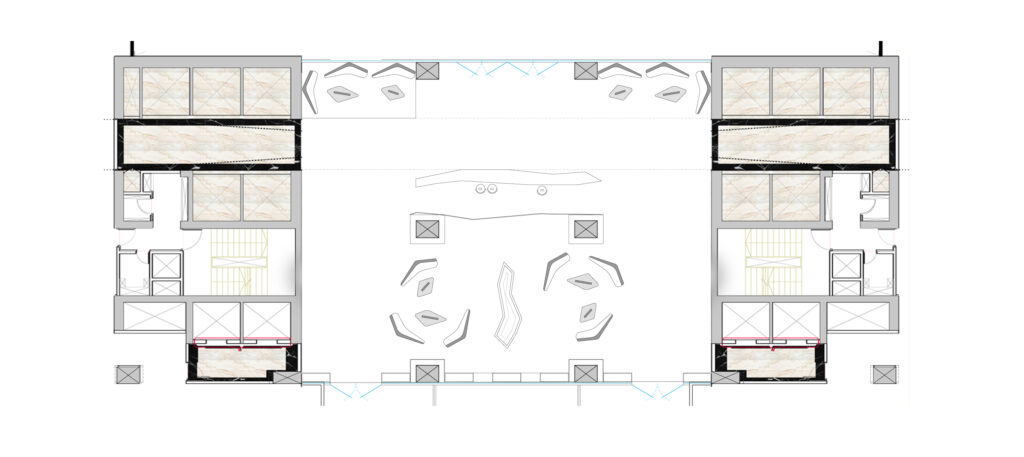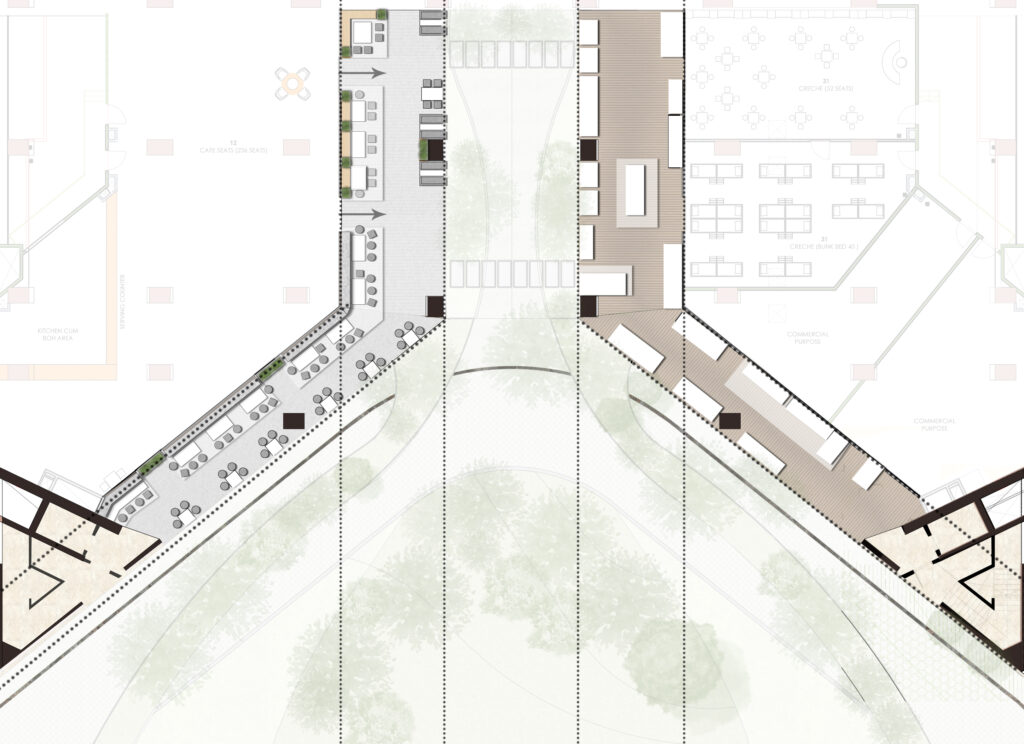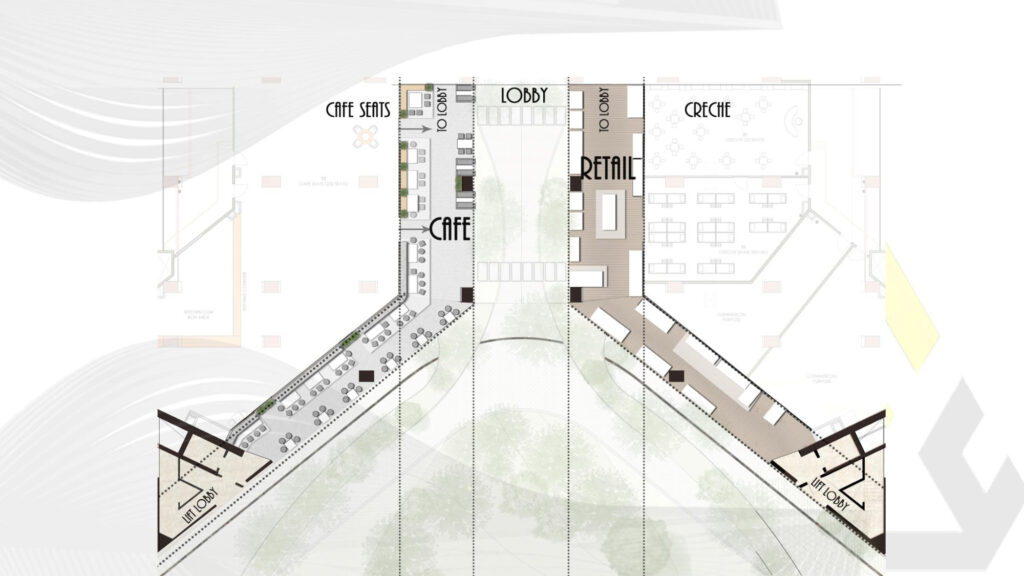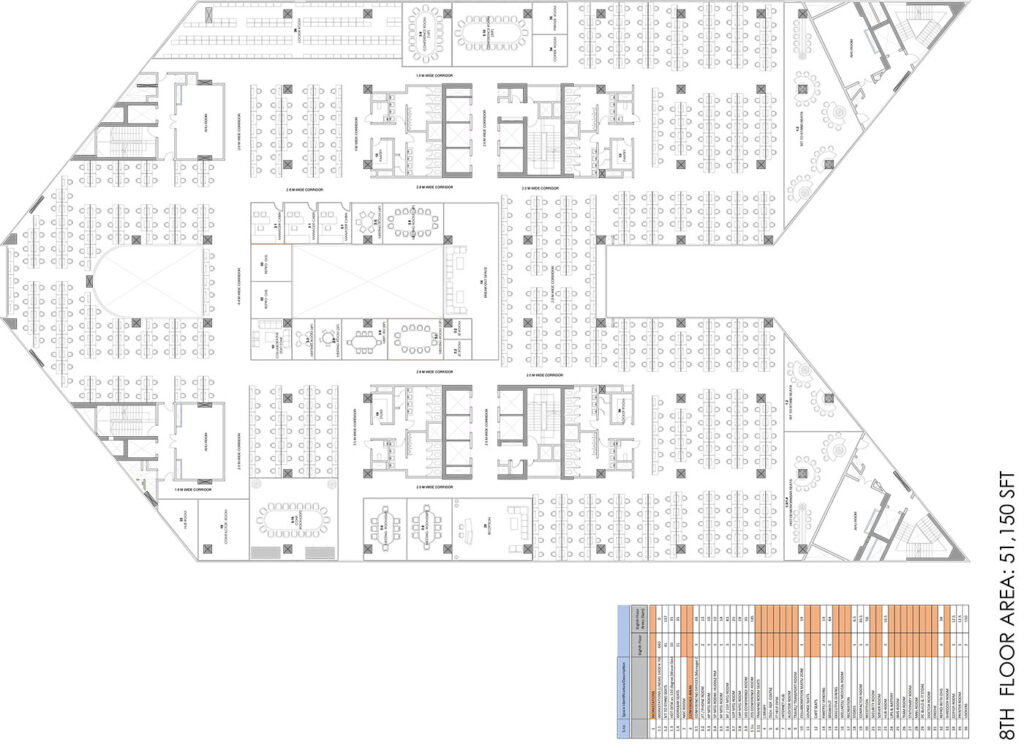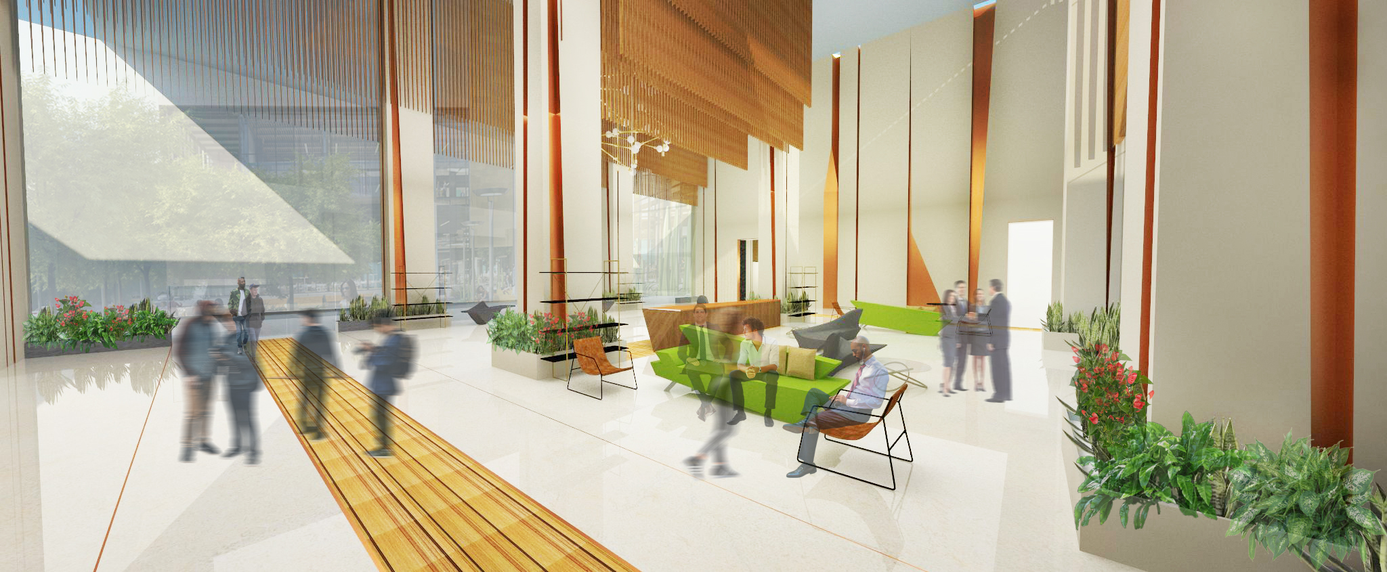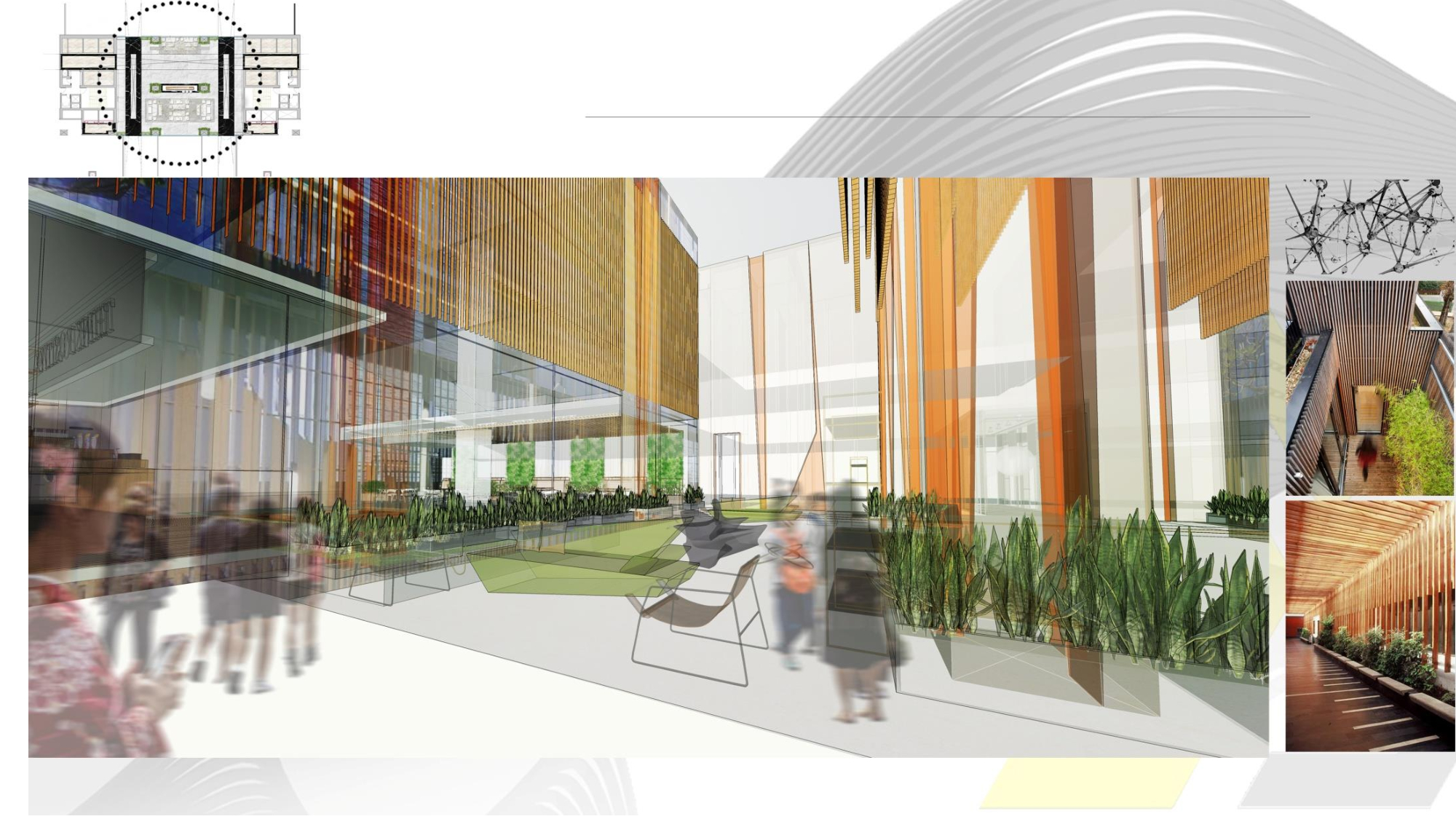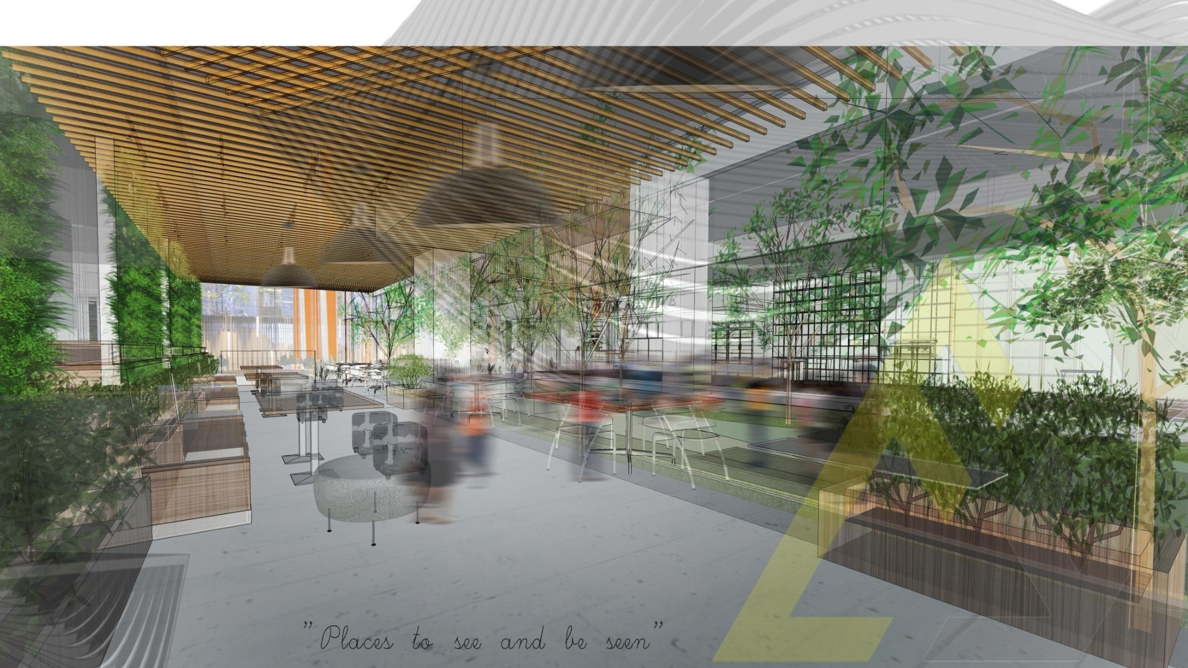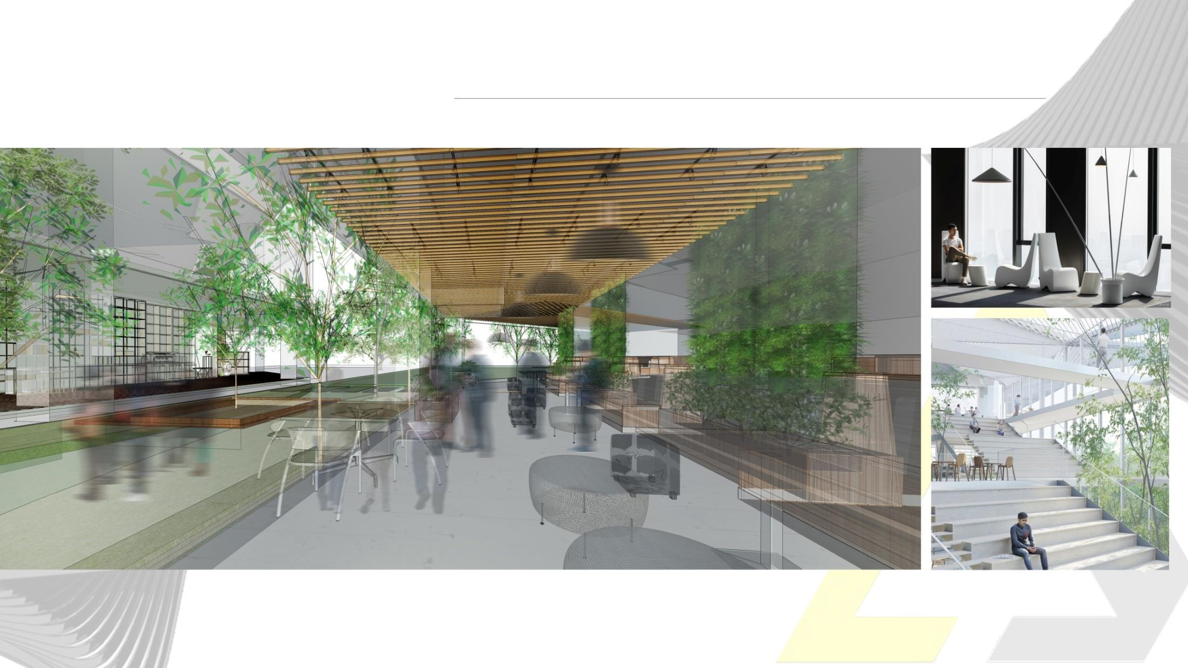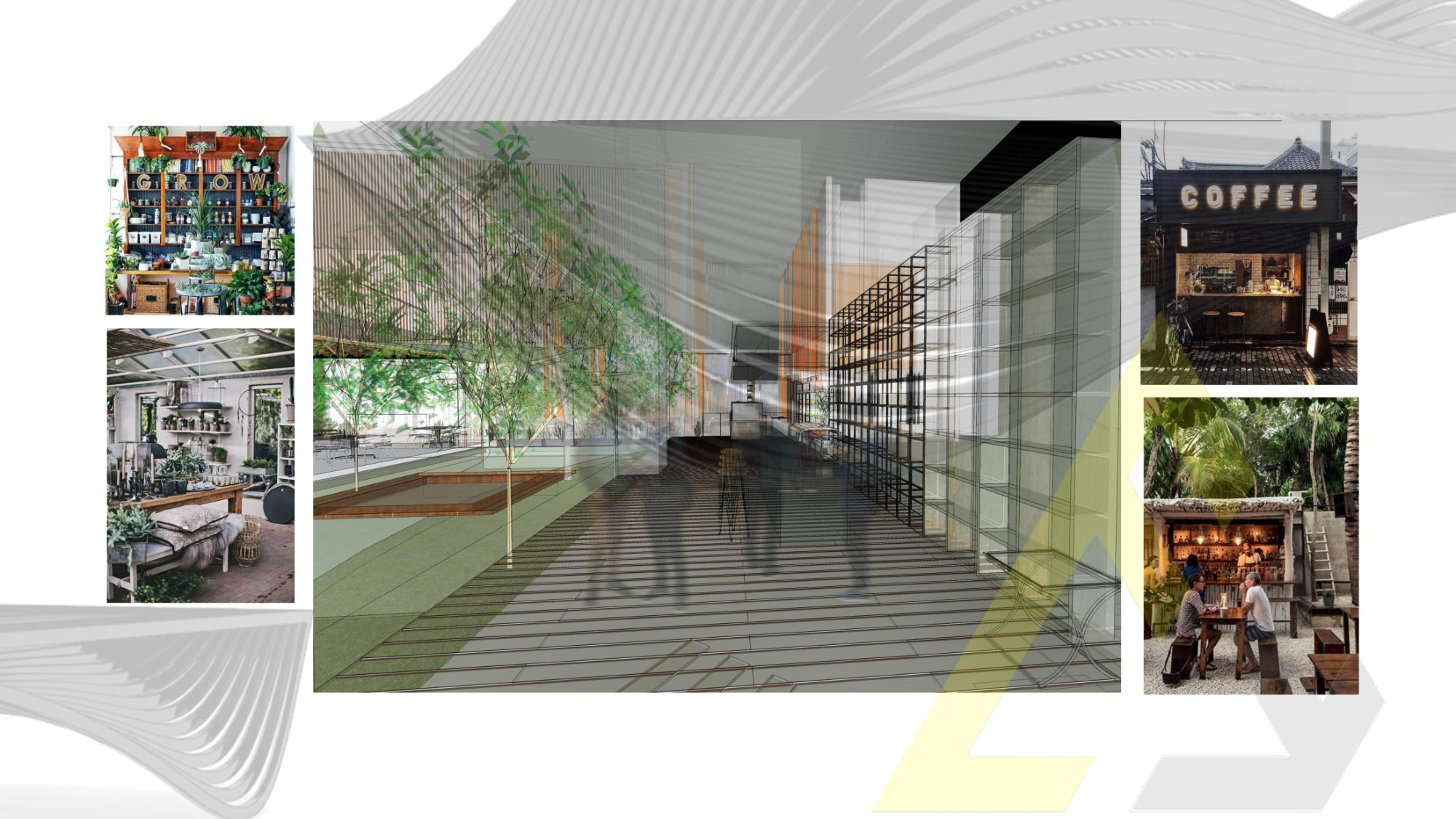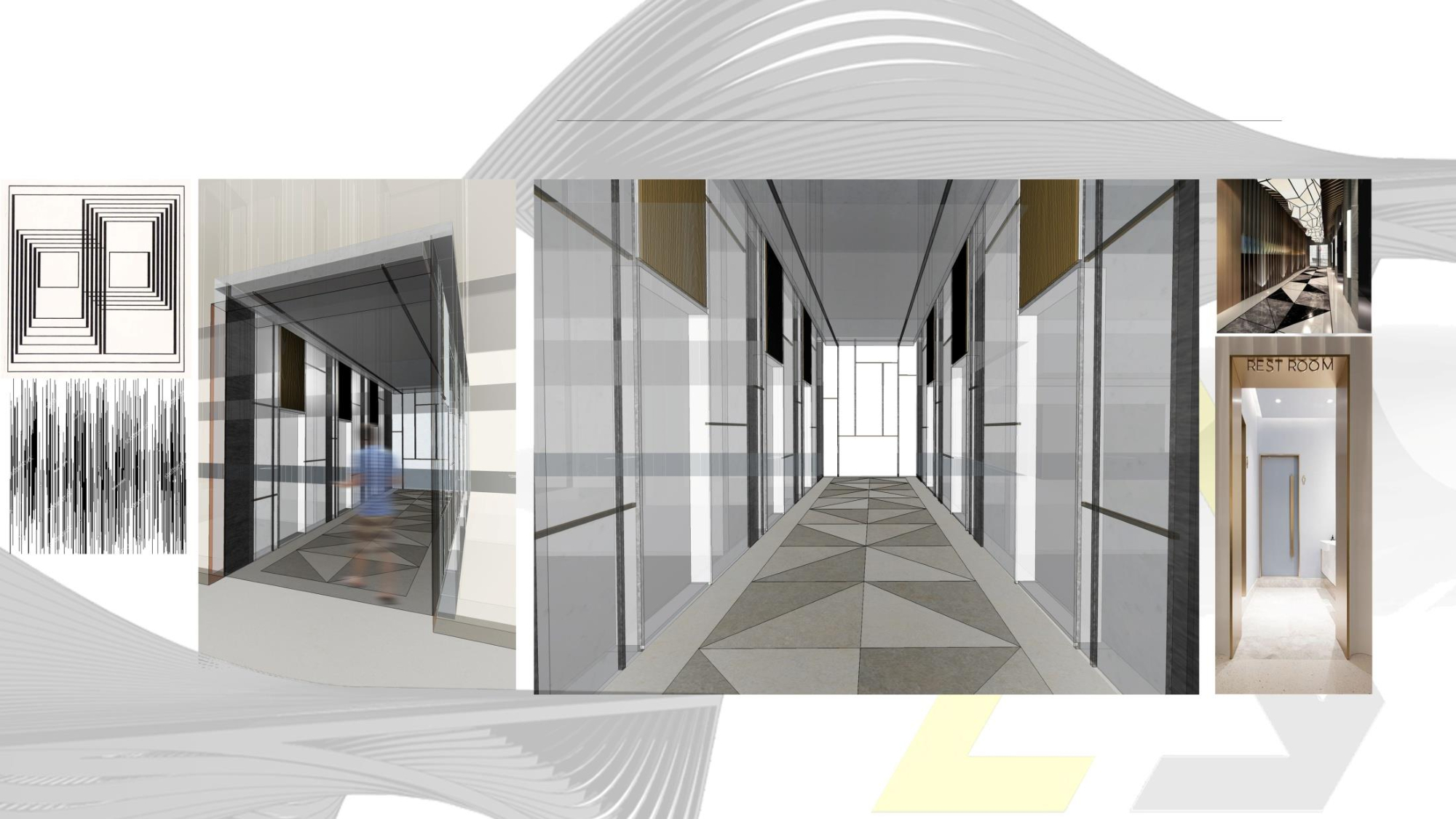This ambitious mixed-use lobby designs a commercial ground plane as a rather layered experience that blurs boundaries between workplace, hospitality and public spaces. The project centers on a voluminous double-height atrium anchored by a central biophilic courtyard, where floor-to-ceiling glazing dissolves the threshold between the interiors and exterior. Vertical wood slat screens in warm and vibrant orange tones drop from ceiling to floor, creating rhythmic dividers that maintain visual permeability while defining the programmatic zones. Considerable interior landscaping, from potted grasses to mature trees transforms circulation paths into promenades, reinforcing workplace wellness and biophilic connection.
The material palette leans into an industrial authenticity with refined hospitality touches: polished concrete floors with embedded yellow wayfinding stripes, custom lighting and flexible seating clusters. The inspiration for this space comes from boutique coffee culture and garden-integrated retail, translating these experiential qualities into corporate amenity programming. Through intentionally scaled zones, the space accommodates informal collaboration, social gathering and contemplation.
