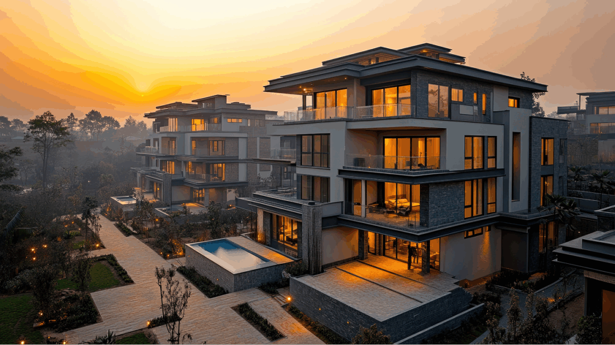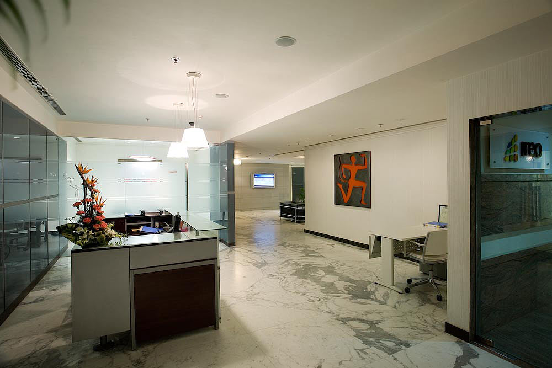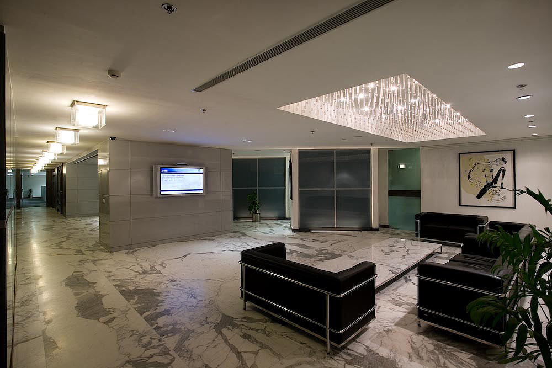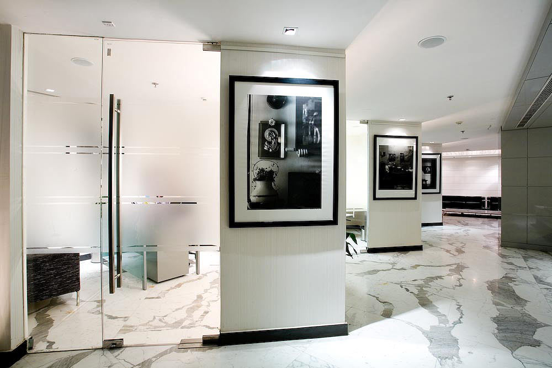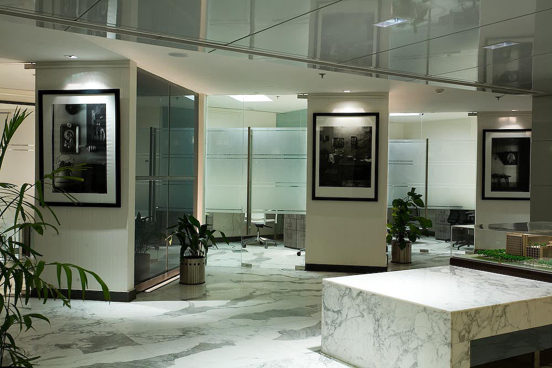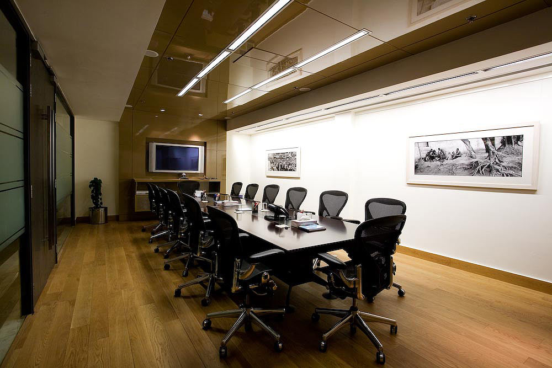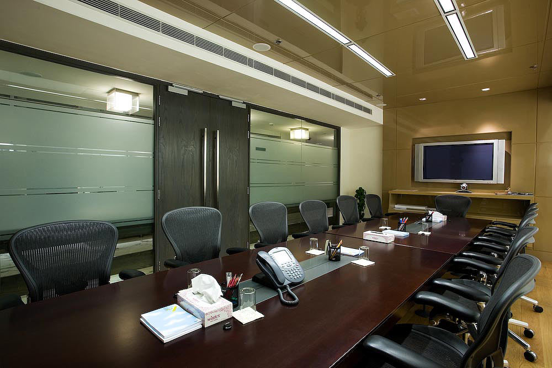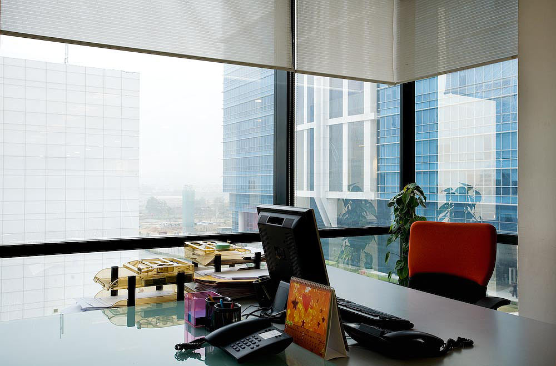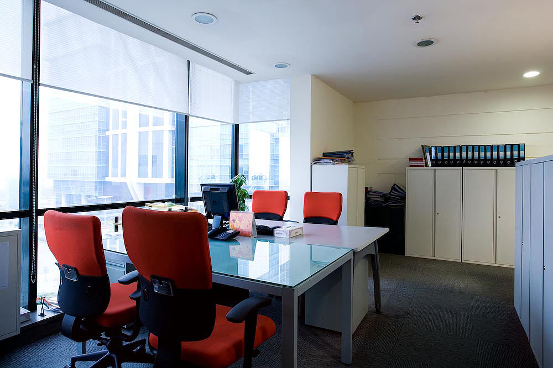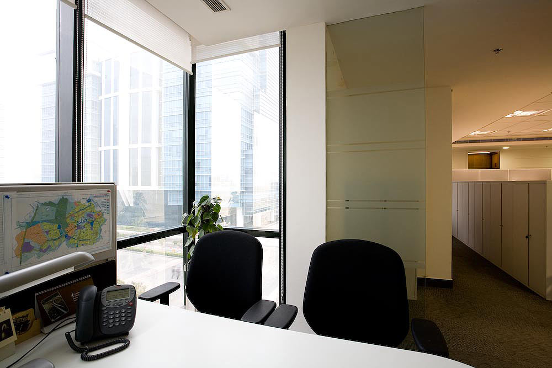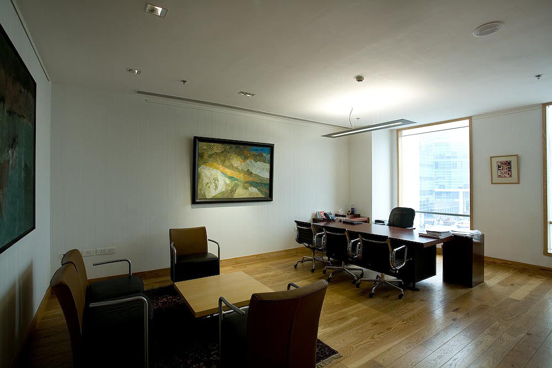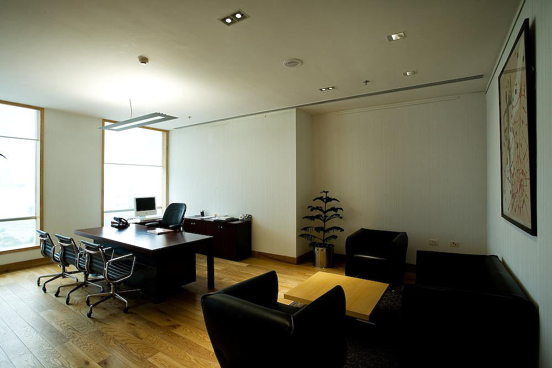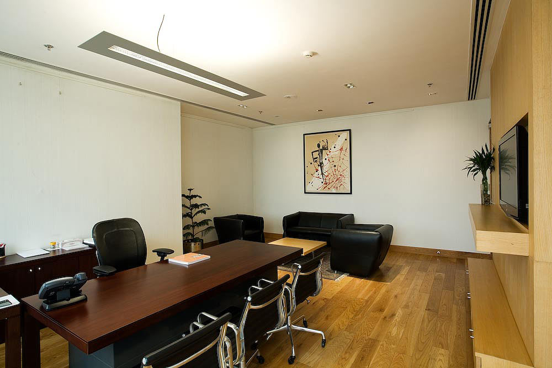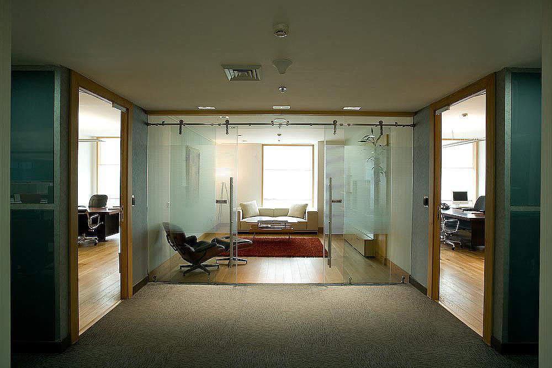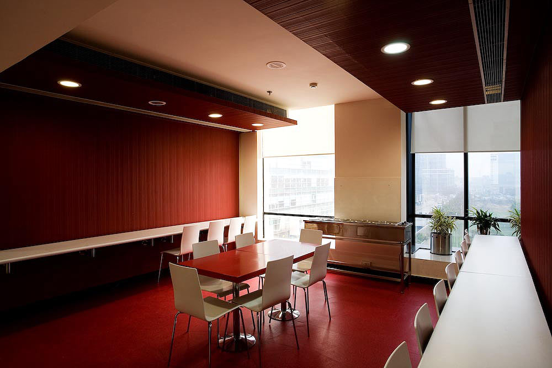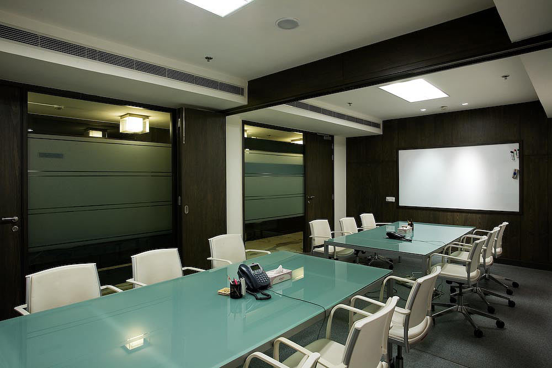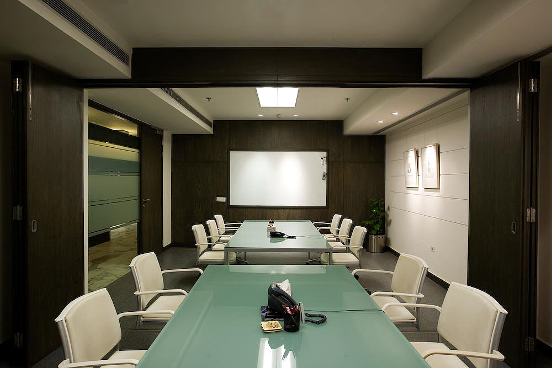Within a premium tower in Gurugram, this corporate office represents contemporary business luxury. The design establishes an immediate executive presence with its expansive book-matched marble flooring that flows continuously throughout the areas, creating visual cohesion while projecting an understated opulence. Anchoring the main entrance, the reception area incorporates a bespoke desk, a subtle gesture perfect for arrival greetings. In the waiting lounge, overhead black leather seating, a spectacular rectangular crystal chandelier with cascading glass rods plays the role of a sculptural centerpiece. Art works, including bold abstract paintings and black-and-white photography grace the white walls throughout adding character to the fine palette. Private offices maximize full height glazing to capture the surrounding sweeping city views, with motorized roller shades providing solar control.
The formal boardroom maintains its hierarchy through rich dark wood paneling contrasted against white surfaces, accommodating multiple configurations with conference tables and ergonomic leather seating. An executive office balances authority with approachability through warm wooden flooring, black lacquered furniture and an integrated lounge area.
