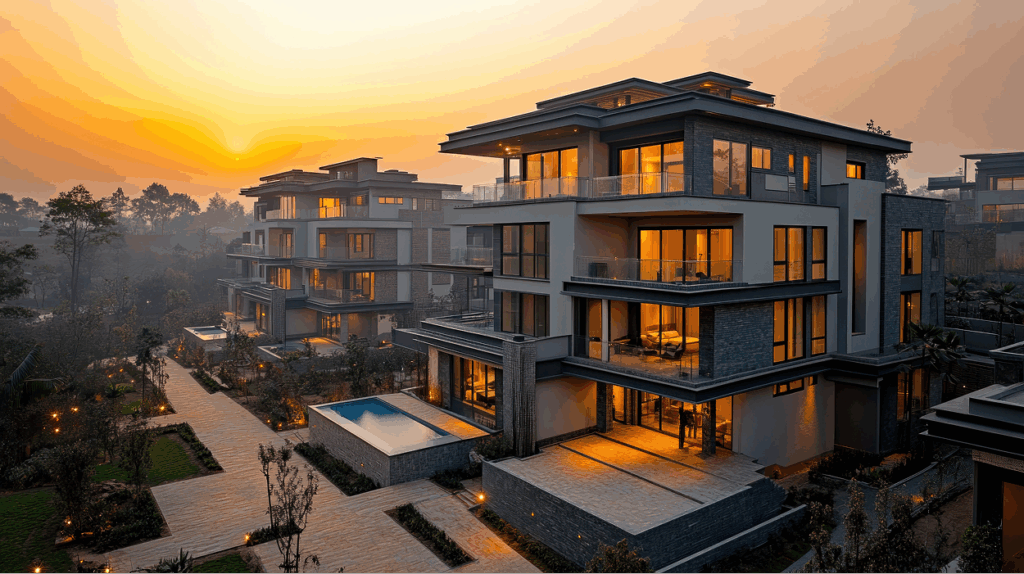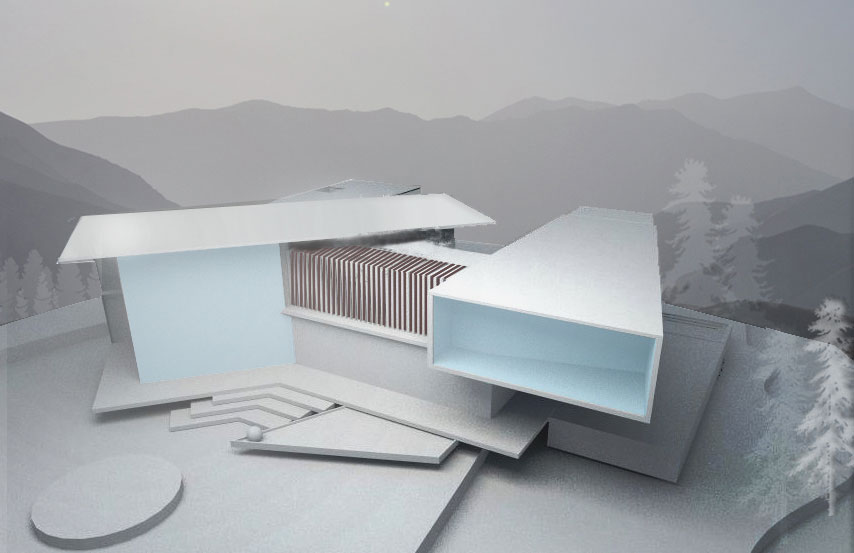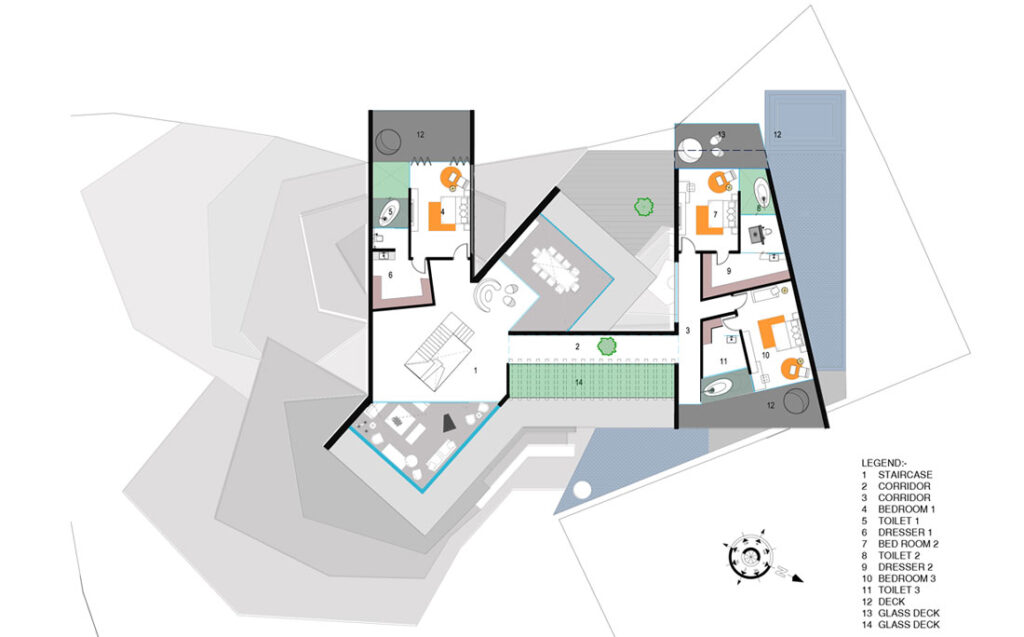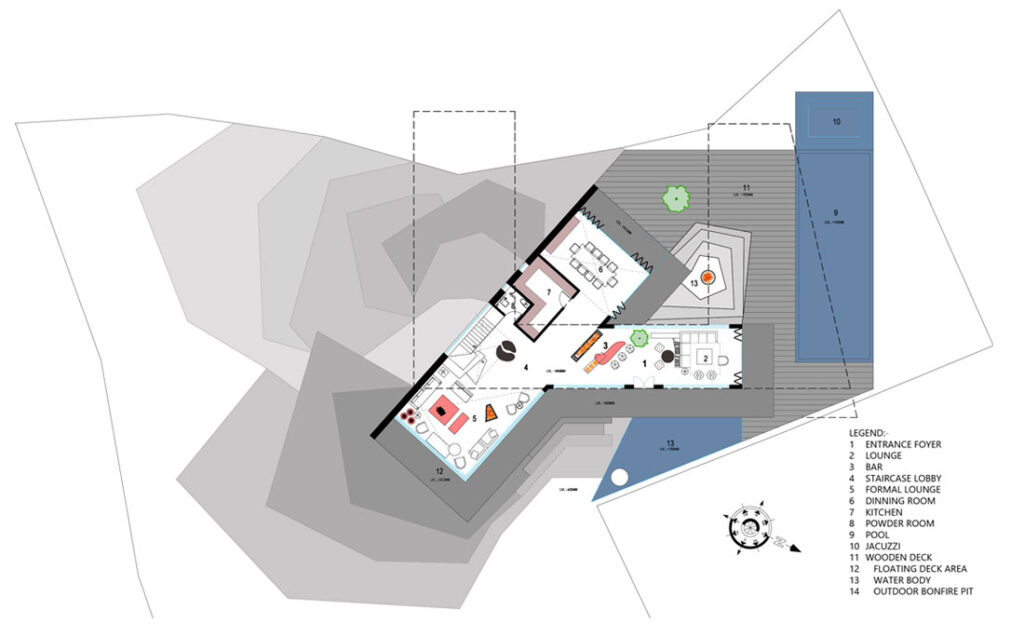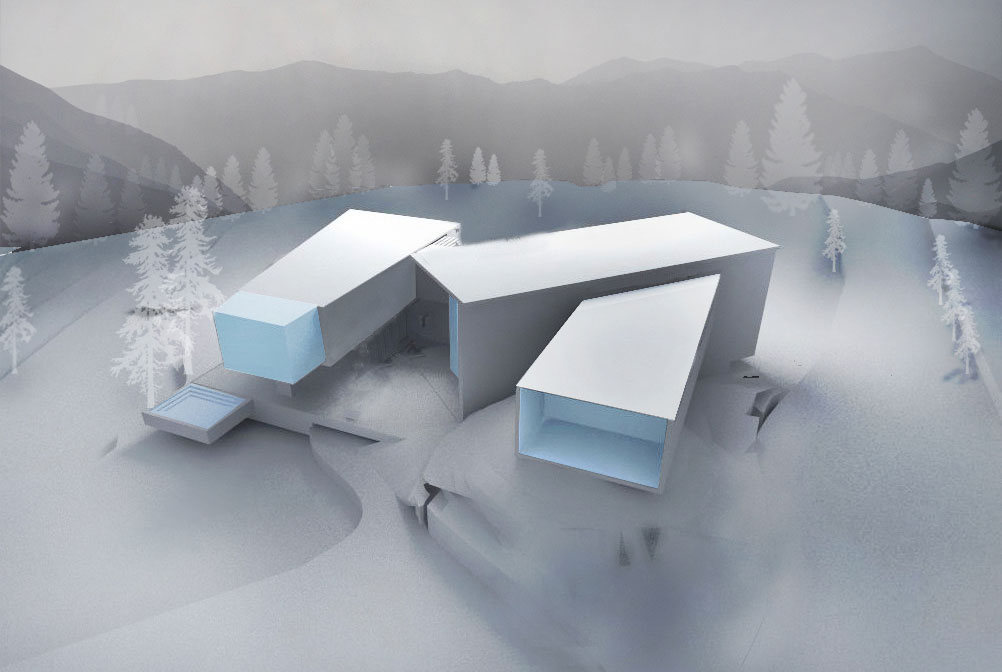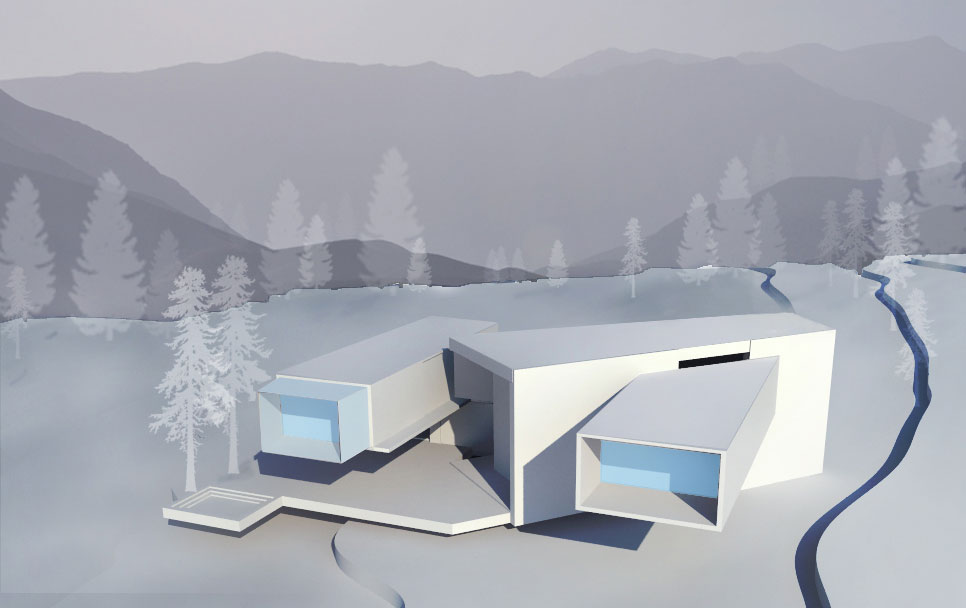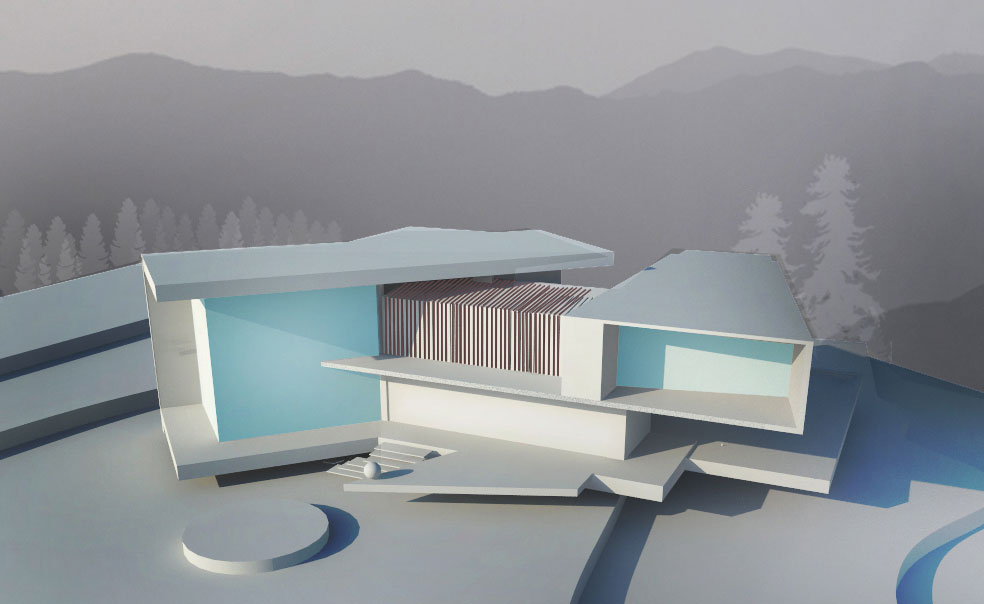Set in Dehradun’s hills, this house is designed to disappear into the mountains. It responds to its landscape by breaking into angular volumes that follow the terrain rather than fighting against it. White planes and glass boxes are arranged around a central core, creating a panorama that shifts depending on where you’re standing. The plan splits into distinct wings connected by glazed corridors. Bedrooms claim quieter corners with their own outdoor decks. Living spaces open toward valley views through expansive full height glass. A long swimming pool cuts through one side, its edge blurring the line between the built and natural ground. The roofline mimics the ridges present beyond, folded planes that could be snow-covered peaks. The architecture works through carving out covered terraces, punching openings for light and air, and stepping back where the slope demands it. Interiors in contrast remain deliberately understated. Both volumes serve their individual purpose.
[mainmenu_with_submenusddd]
