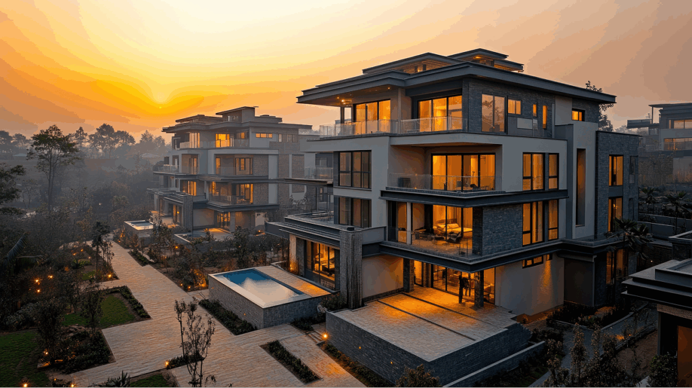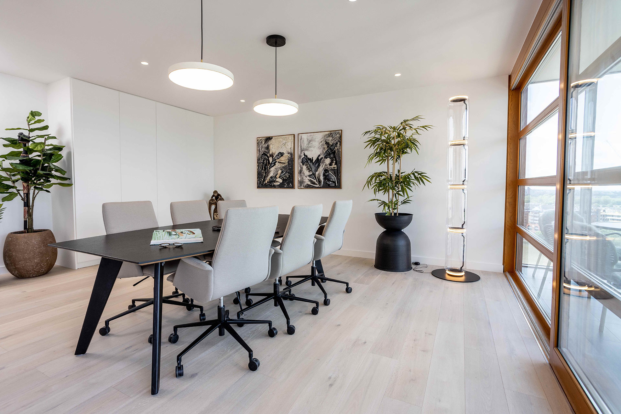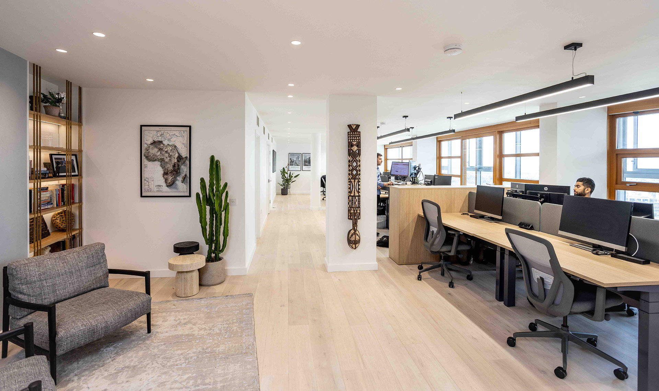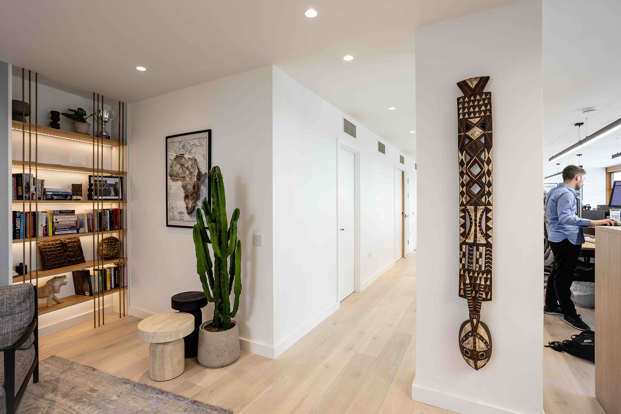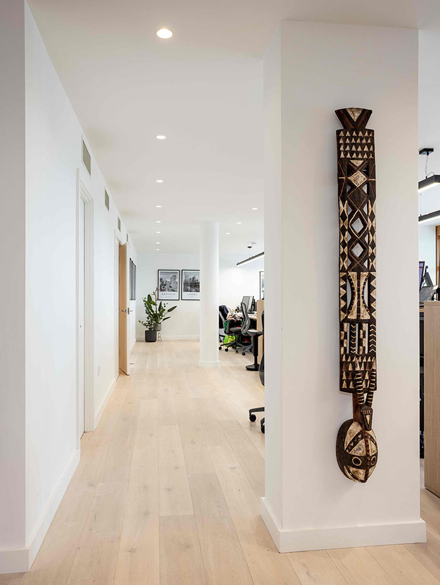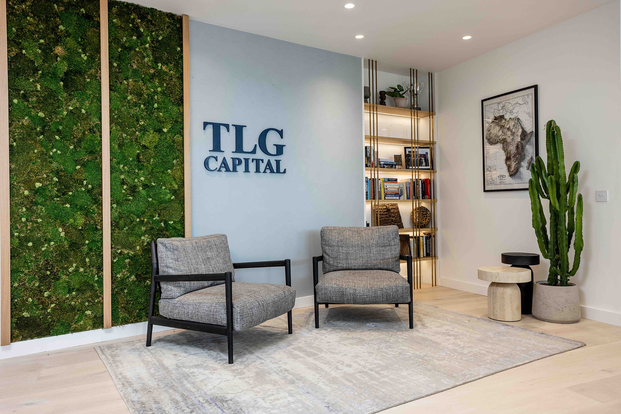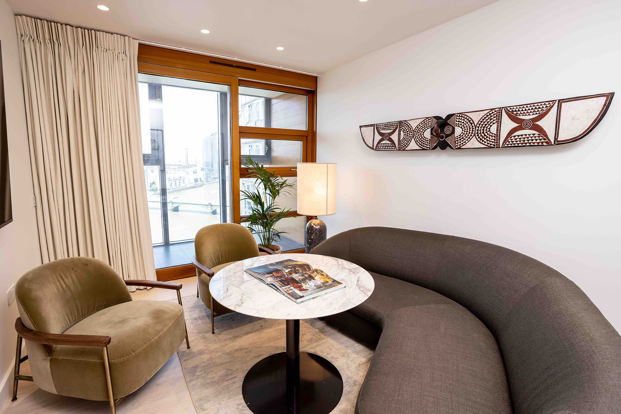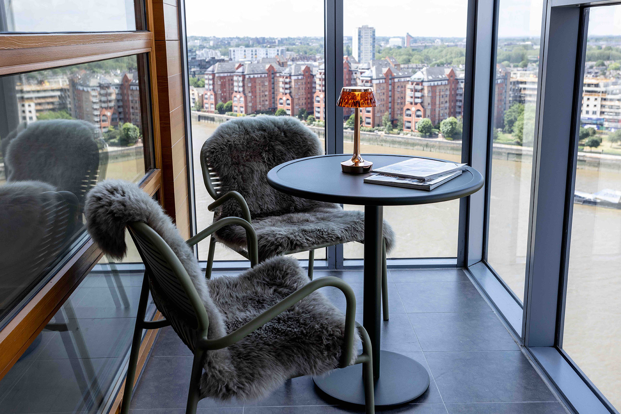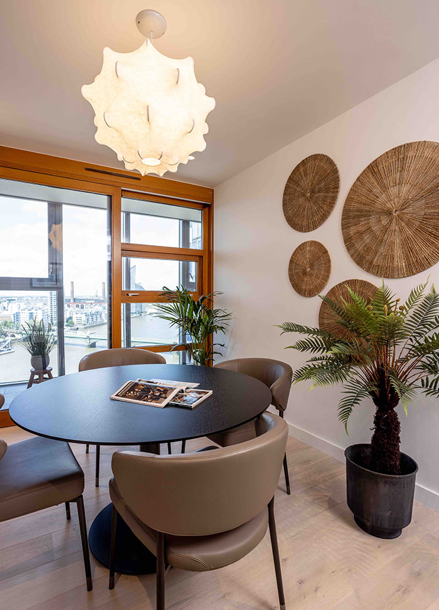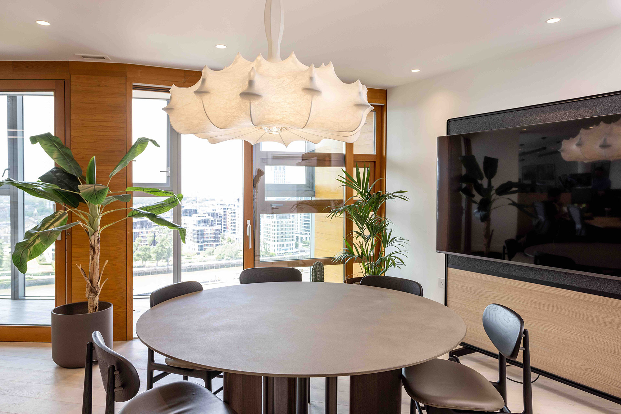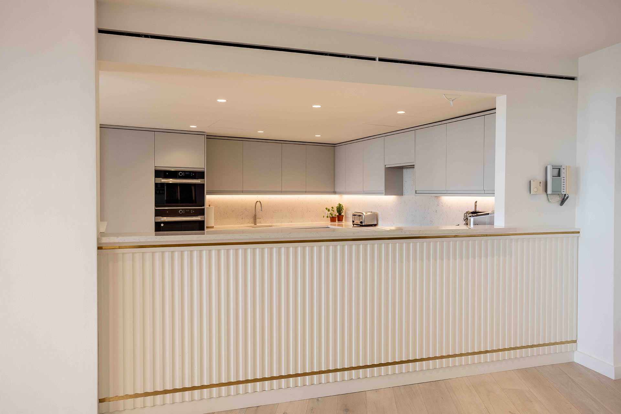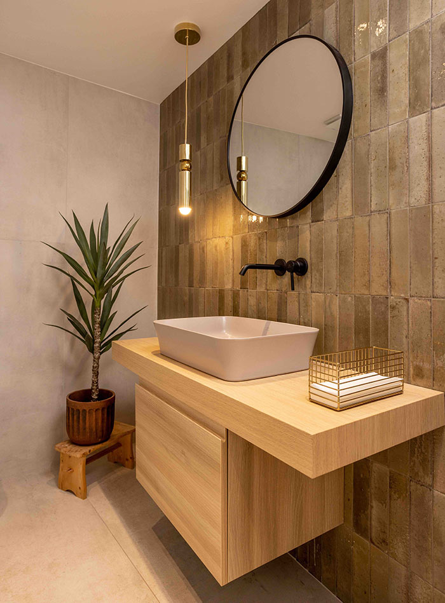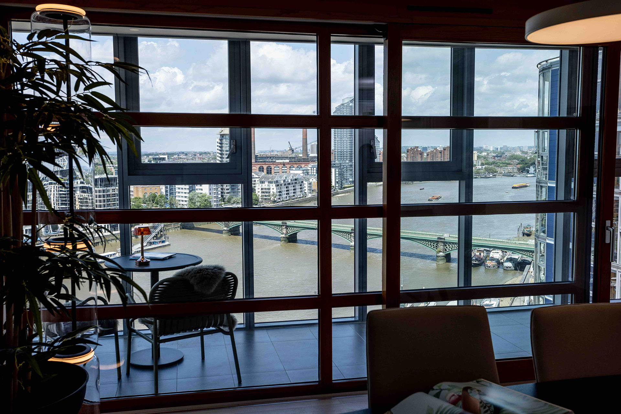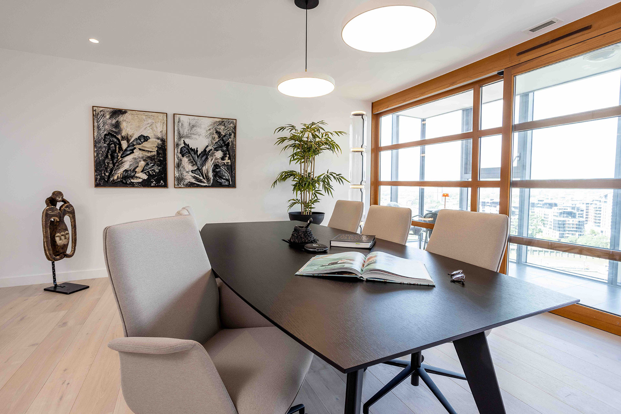This company headquarters design for TLG Capital in London creates an environment that promotes both productivity and well-being. The design embraces a sophisticated material palette of pale wooden flooring, crisp white walls and warm wood-framed large windows flooding the interiors with natural light and adjacent neighbourhood views.
Upon entry, a striking biophilic element anchors the reception area: vertical moss wall panels framed in natural wood establish an immediate connection to nature while reinforcing corporate welfare values. A flexible open-plan, throughout this workspace features collaborative benches with ergonomic seating and lighting that emphasizes an even flow. Private offices and meeting spaces balance visual transparency with acoustic privacy, featuring minimalist disc pendant lights and selected contemporary art that reflects global perspectives. Sculptural furniture pieces, including curved charcoal banquettes, olive velvet lounge chairs, and marble pedestal tables, create intimate breakout zones encouraging collaboration.
