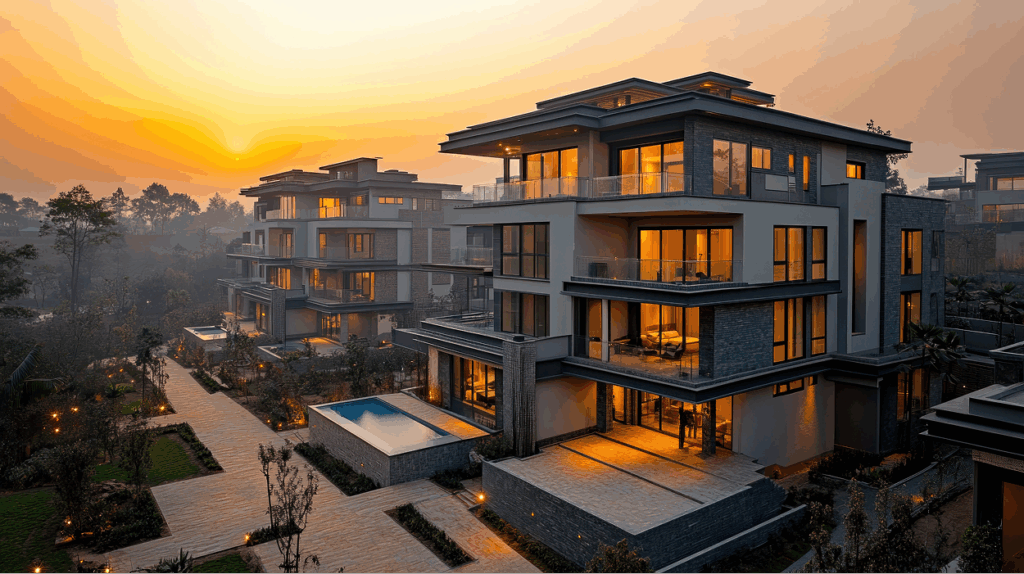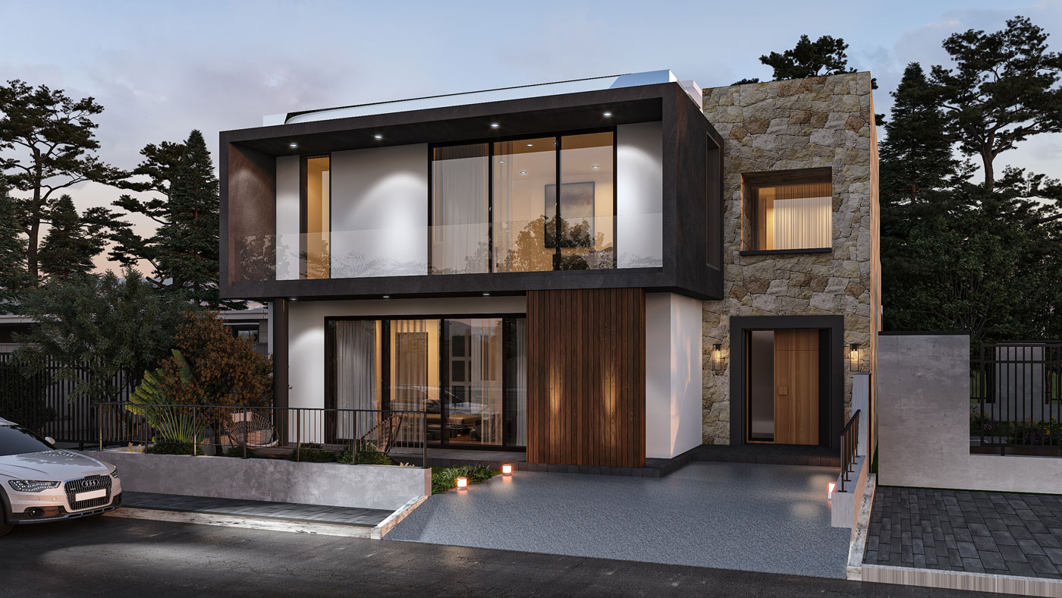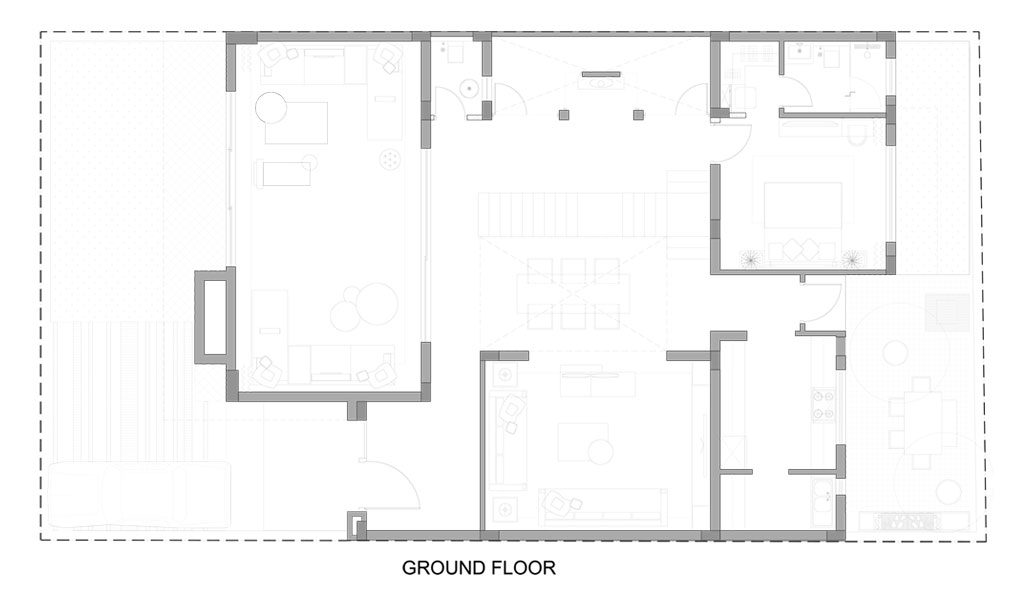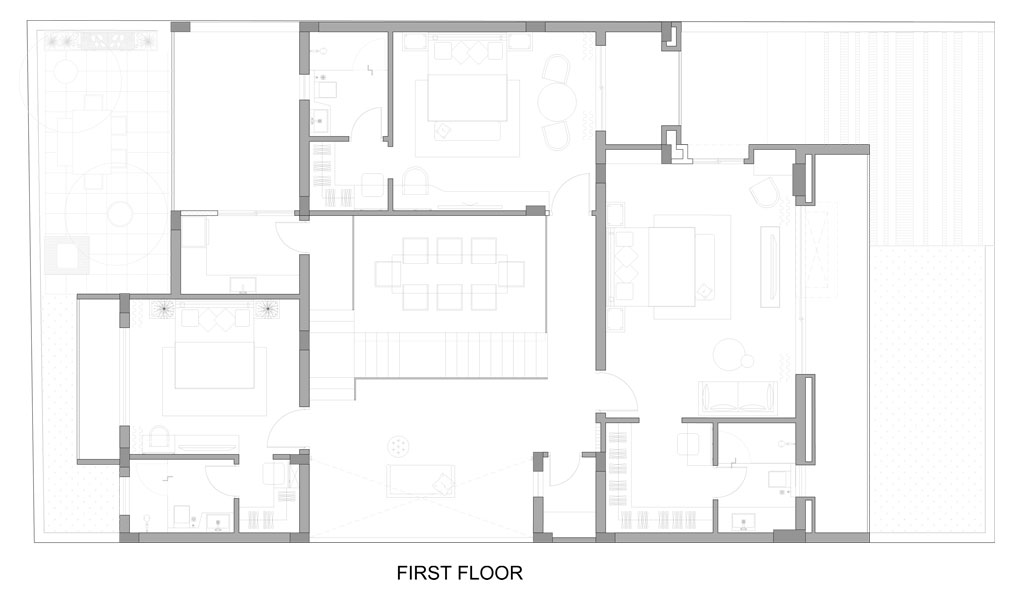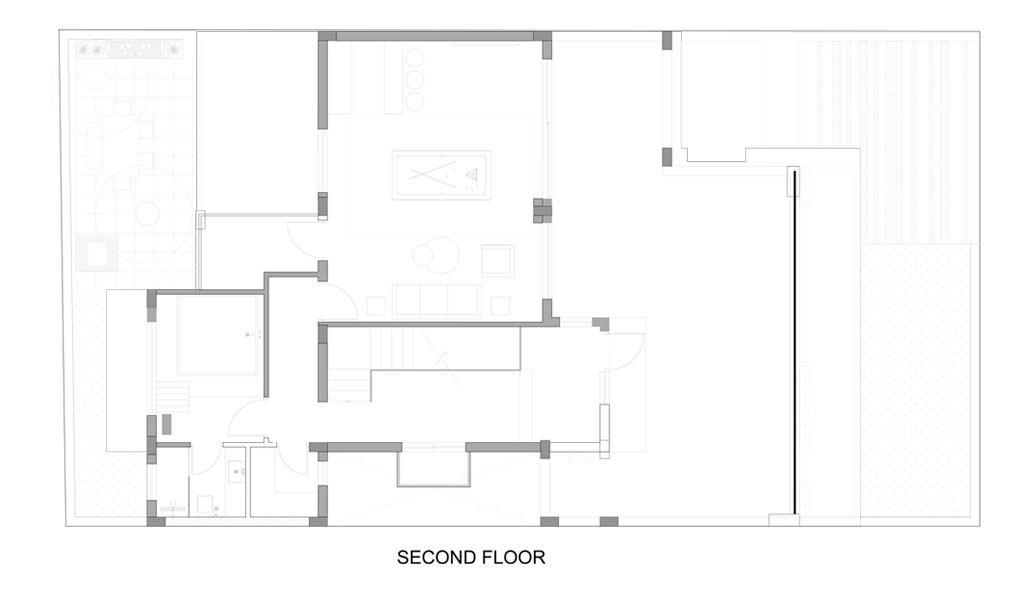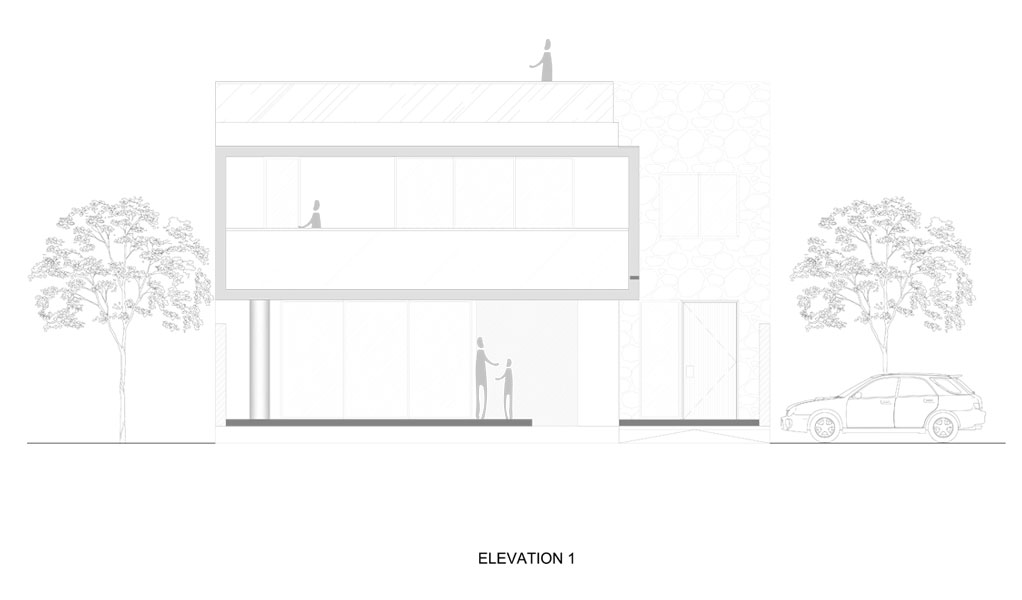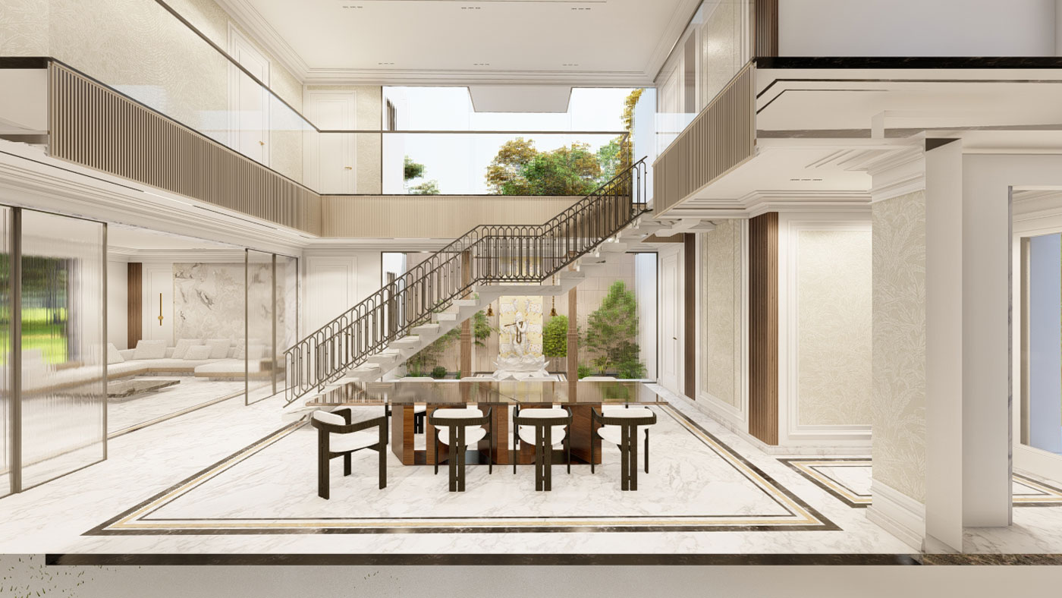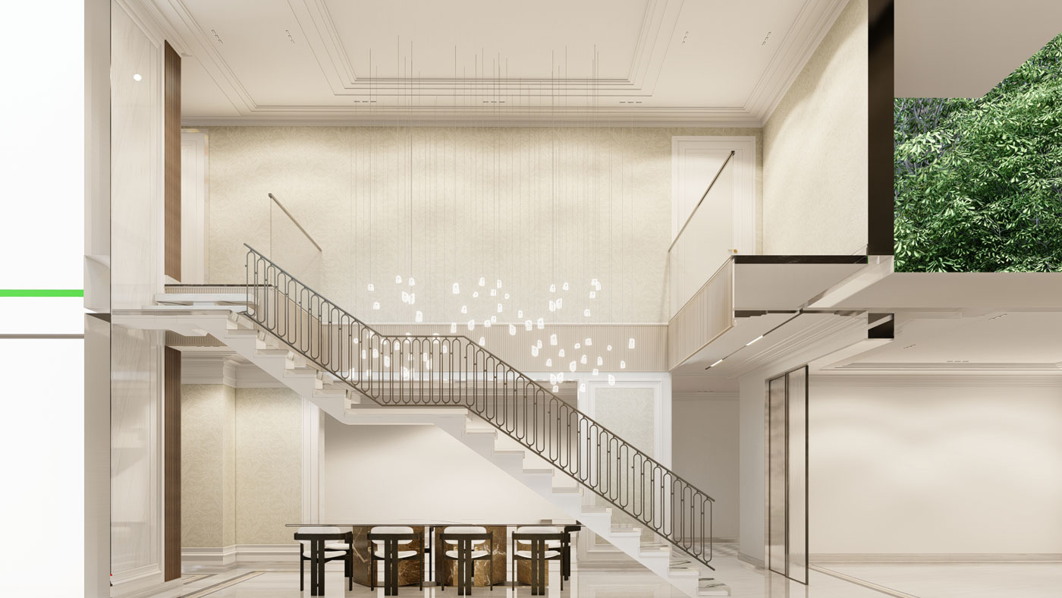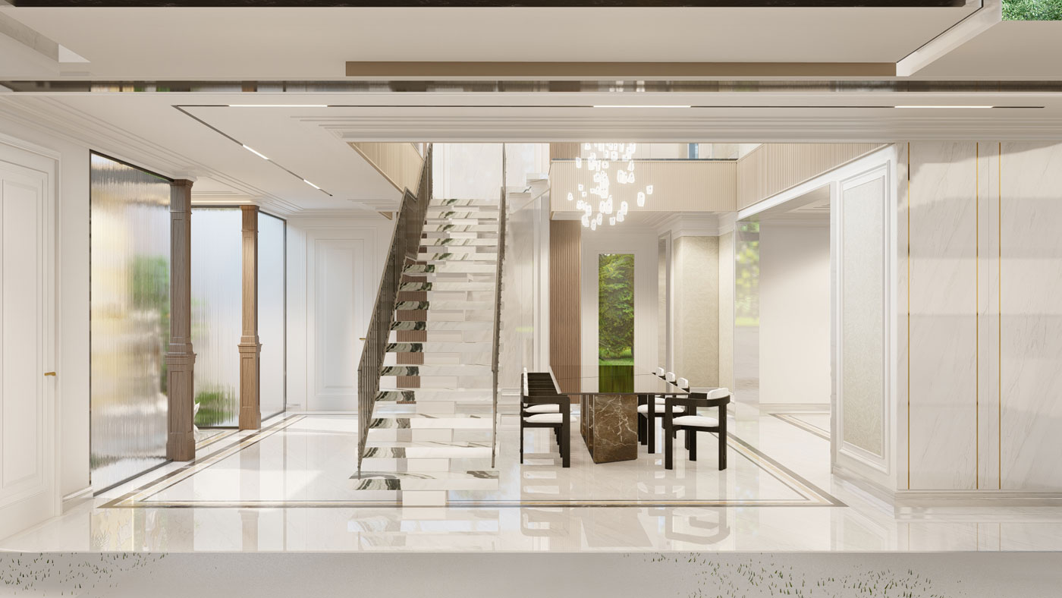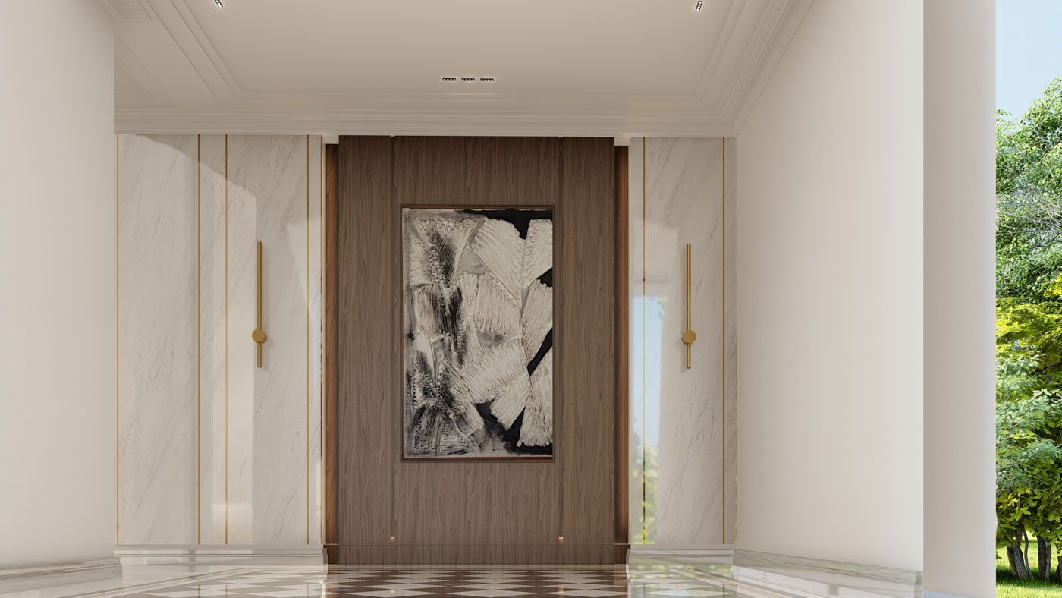A home that moves with its inhabitants. Open living areas, quiet corners, and double-height volumes unfold naturally, each space though deliberately designed feels at ease. Light spills in through tall windows brushing across white walls and warm wood. Rooms open into each other in a way that feels unplanned yet completely right, with a floating staircase cutting through a double-height volume like a quiet sculpture. A cascading chandelier drops through this void adding a theatrical moment in an otherwise composed spaces.
The dining area slips effortlessly into the indoor garden, the glass fading into greenery so that meals can feel like a conversation involving nature. The interiors stay crisp in textured walls and polished marble floors bordered in dark stone. Furniture throughout is bespoke, a sculptural dining and clean lined pieces fit right into the intended design. Every corner finds its room to breathe and make the atmosphere light.
