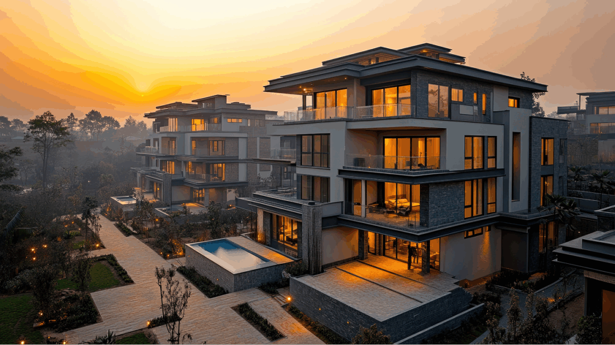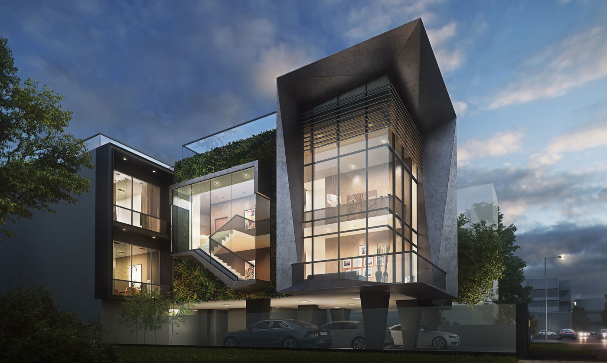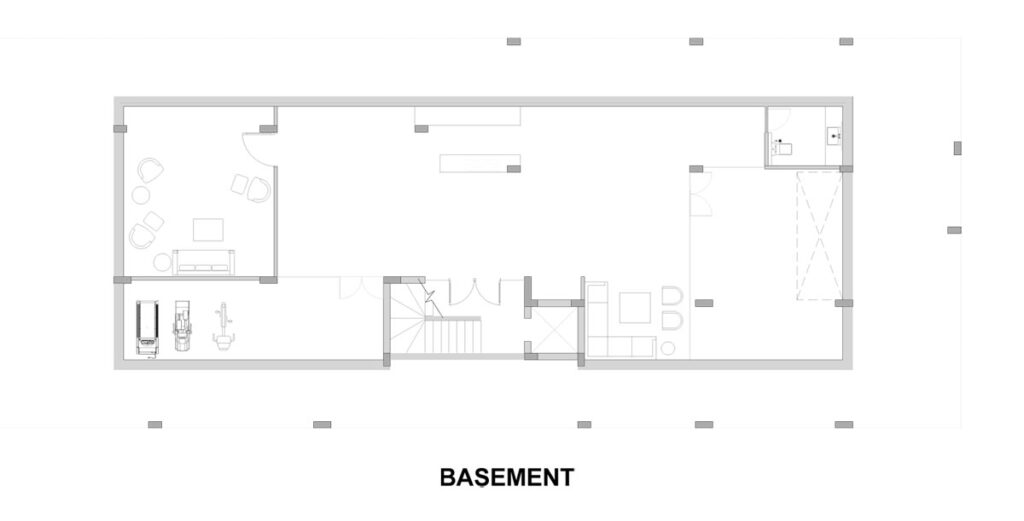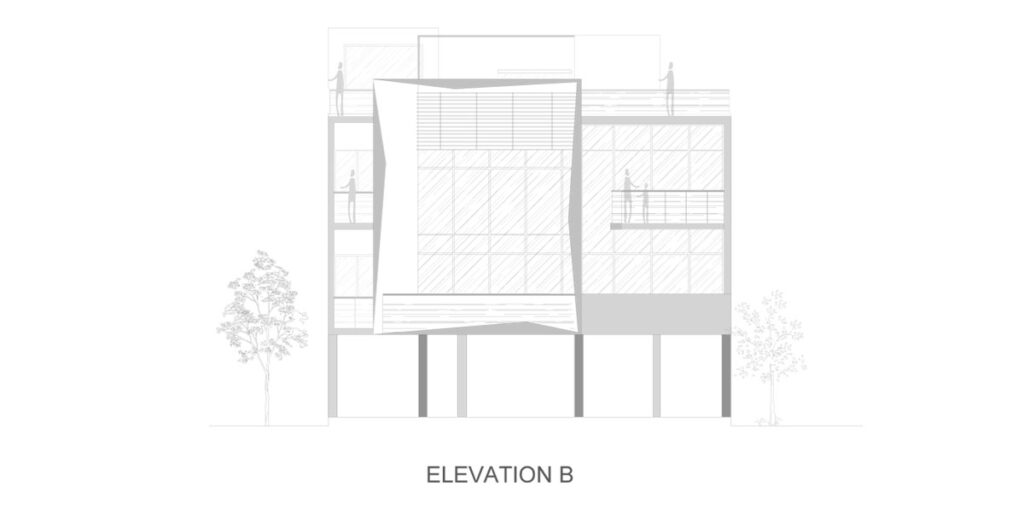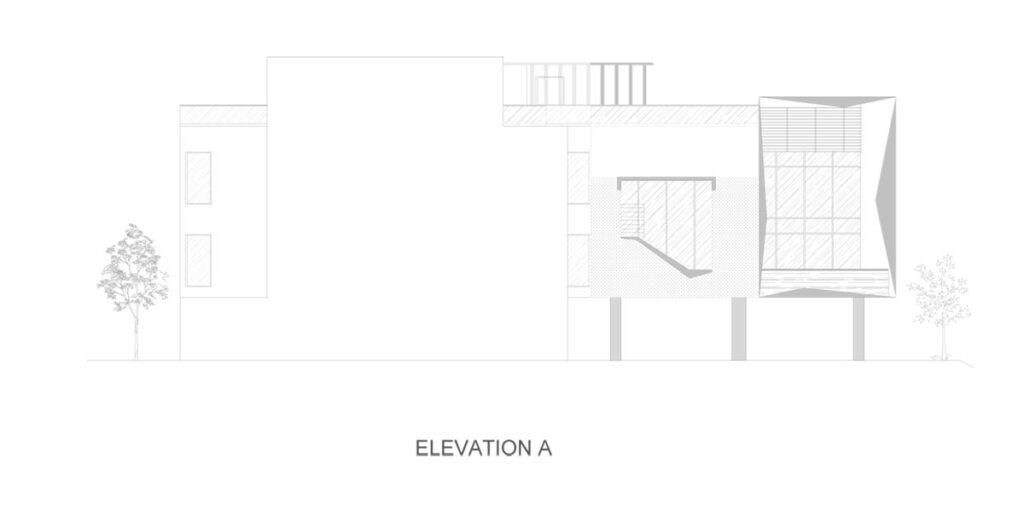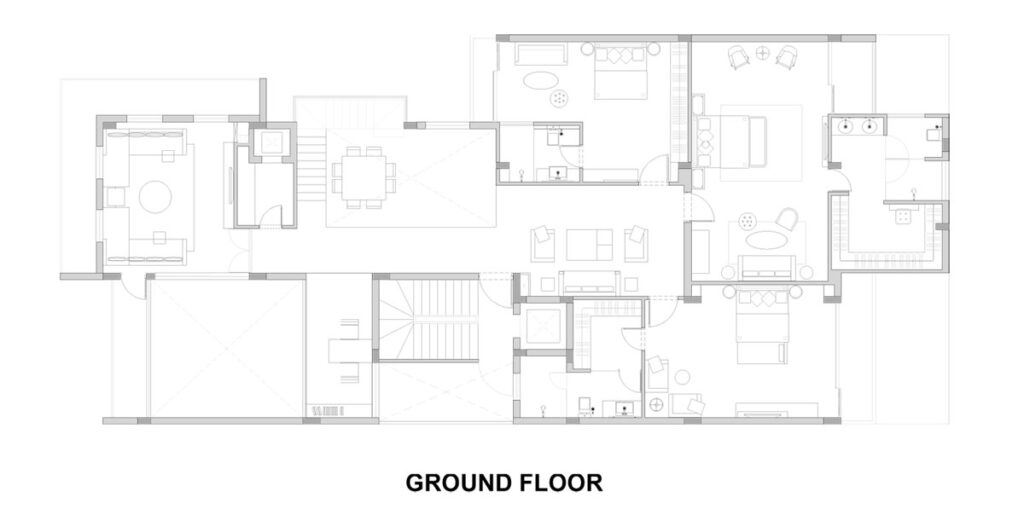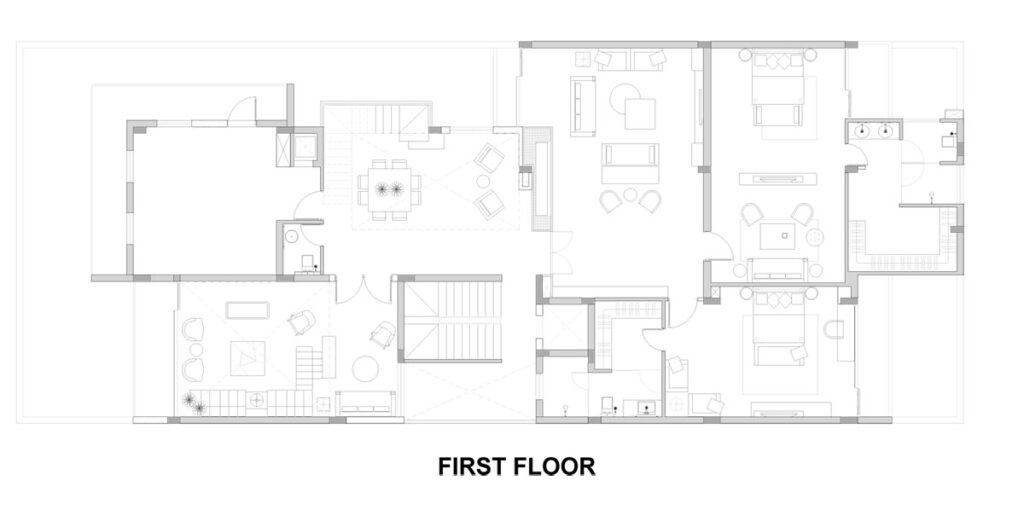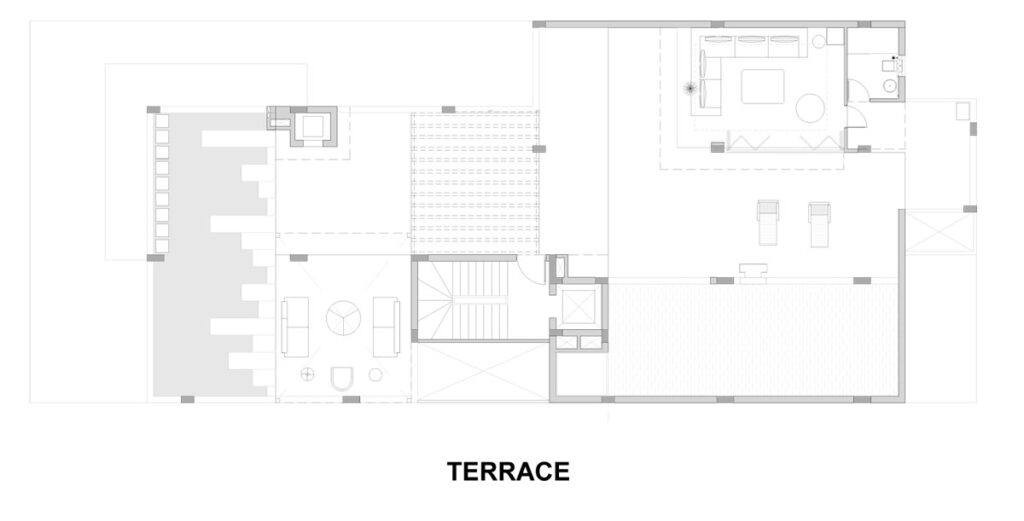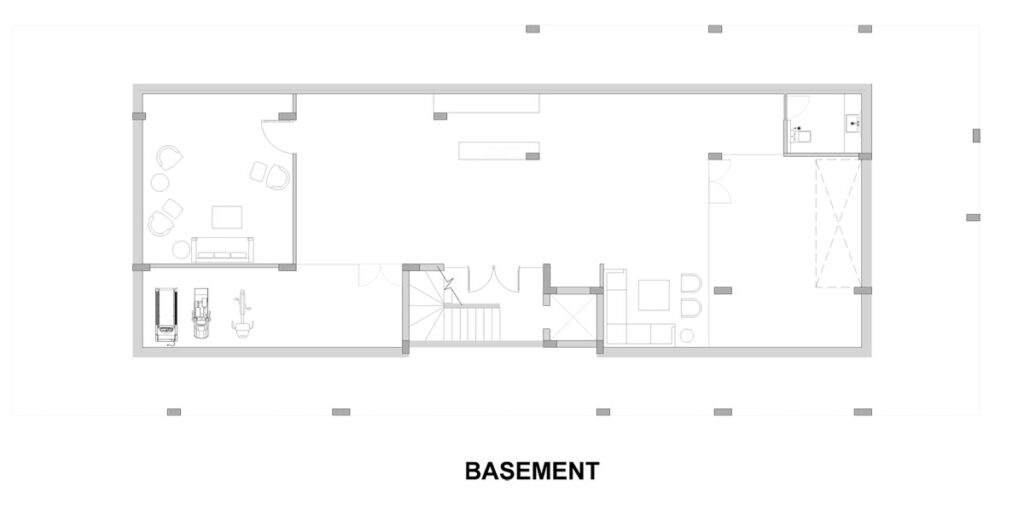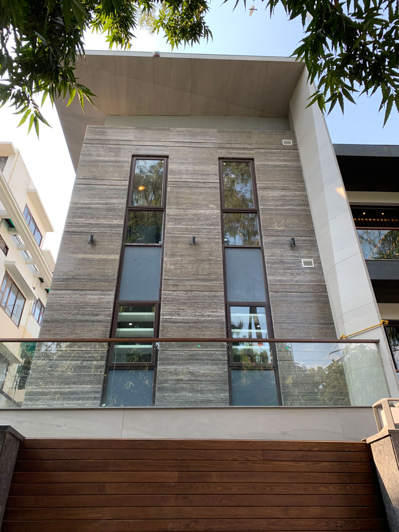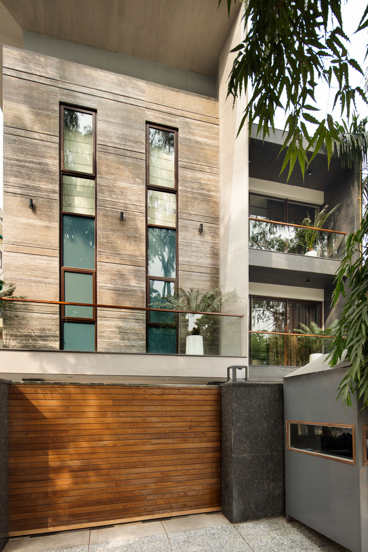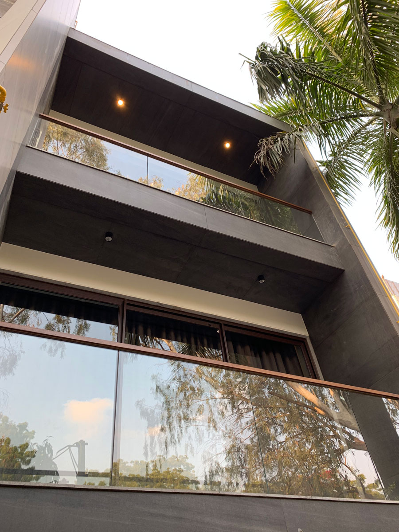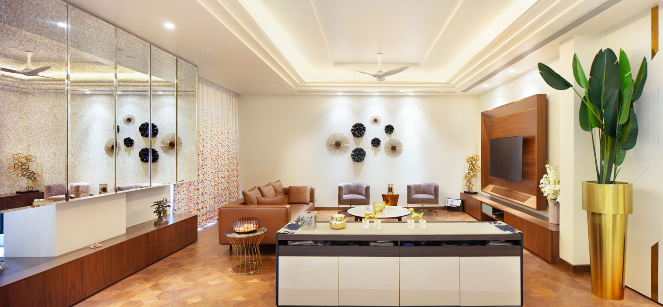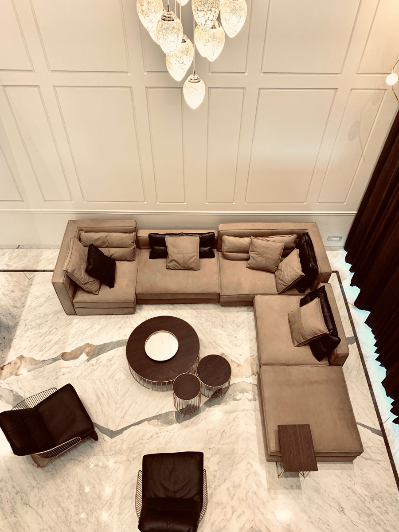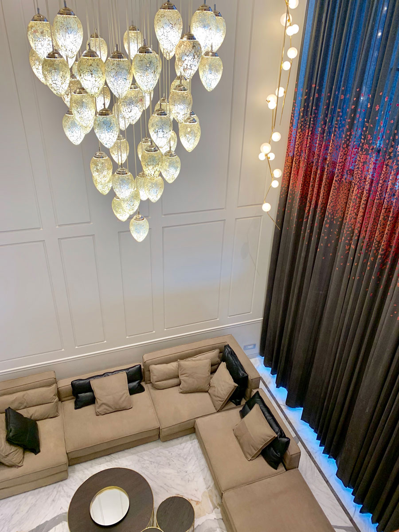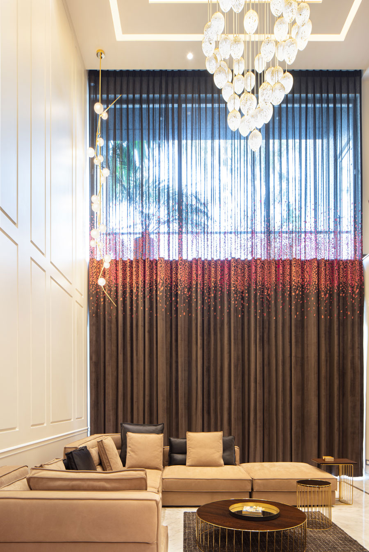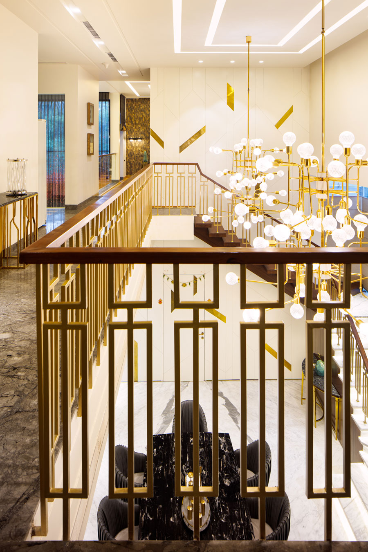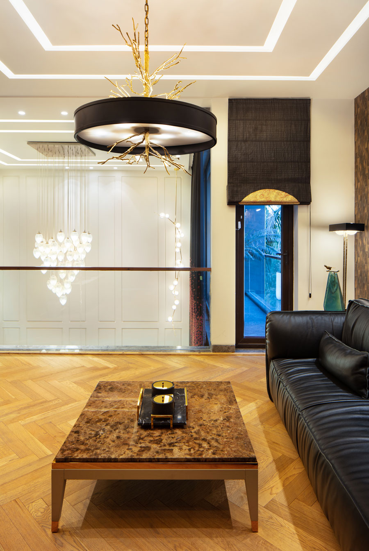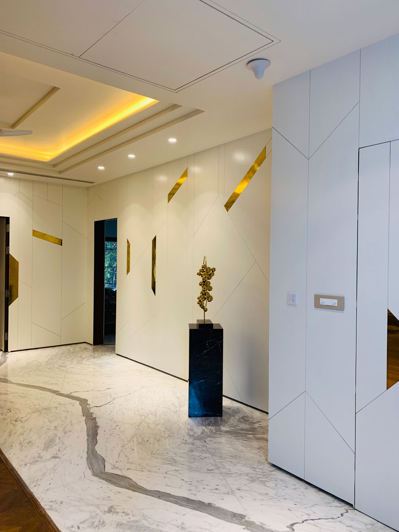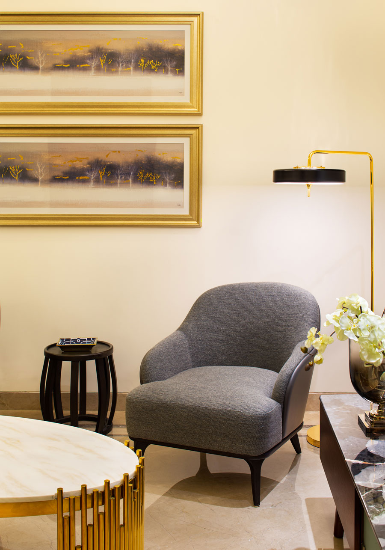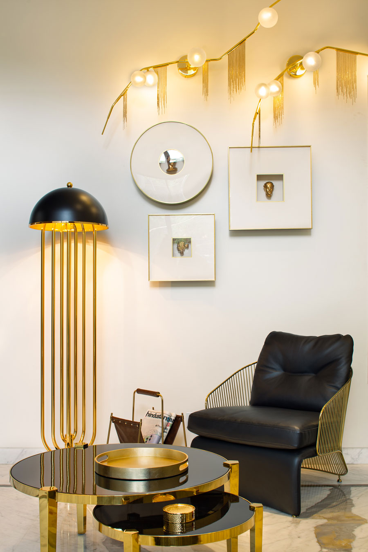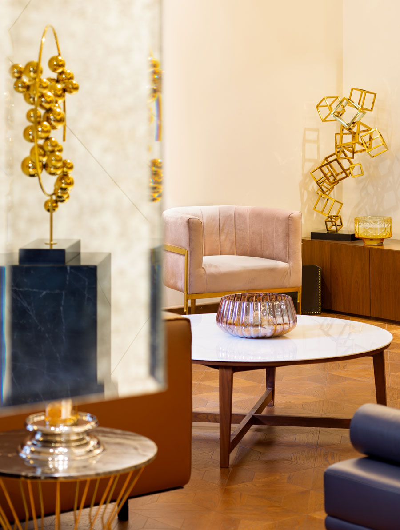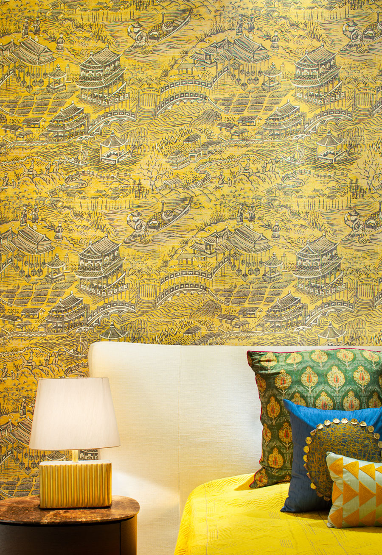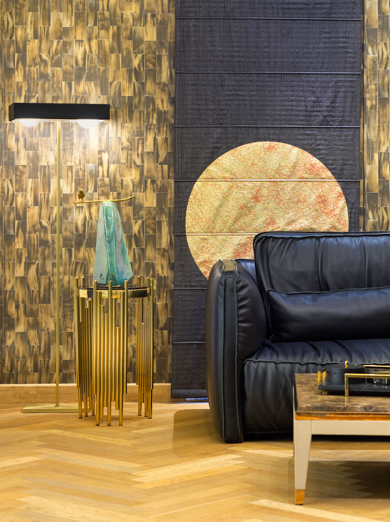This residence commits to gold in ways few homes dare. Not as a passing accent, but as a defining language. Brass railings climb through double-height voids, geometric screens slice daylight into angular patterns filling spaces entirely and metallic inlays break through white paneling like deliberate interruptions. Here, metal doesn’t read as cold, it creates warmth, energy and identity. The entry makes that clear from the start. Floor-to-ceiling white lacquered panels, detailed with diagonal grooves, catch brass inserts at unexpected points. Beyond, a double-height living room opens behind black sheer printed curtains, with a cluster of chandeliers accentuating the space. Across two levels, the brass-railed staircase ties rooms together while the palette stays restrained in creams, browns and brass, with touches of charcoal. Herringbone floors bring in warmth underfoot, while marble marks more formal settings with a cooler edge.
[mainmenu_with_submenusddd]
