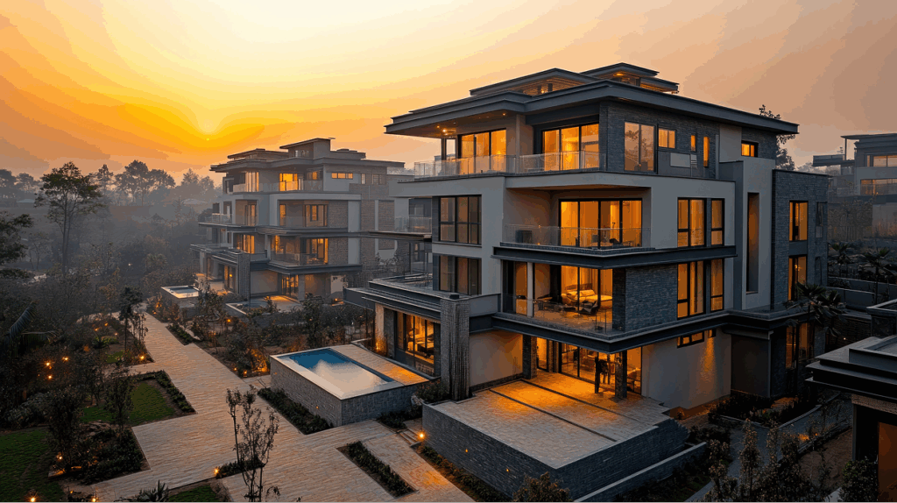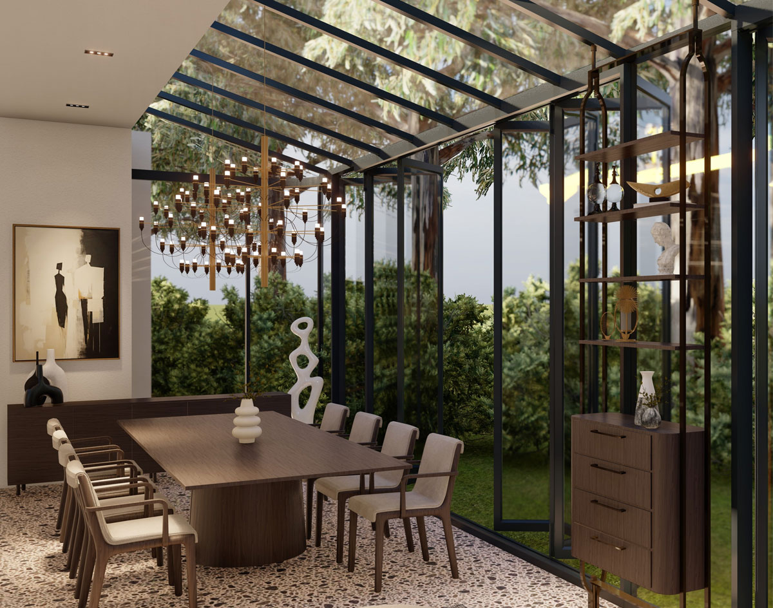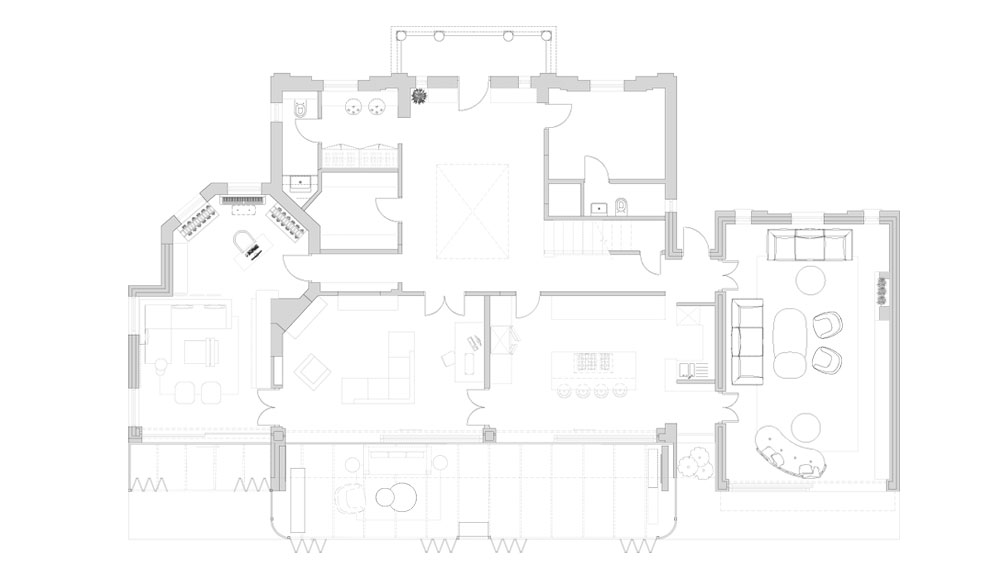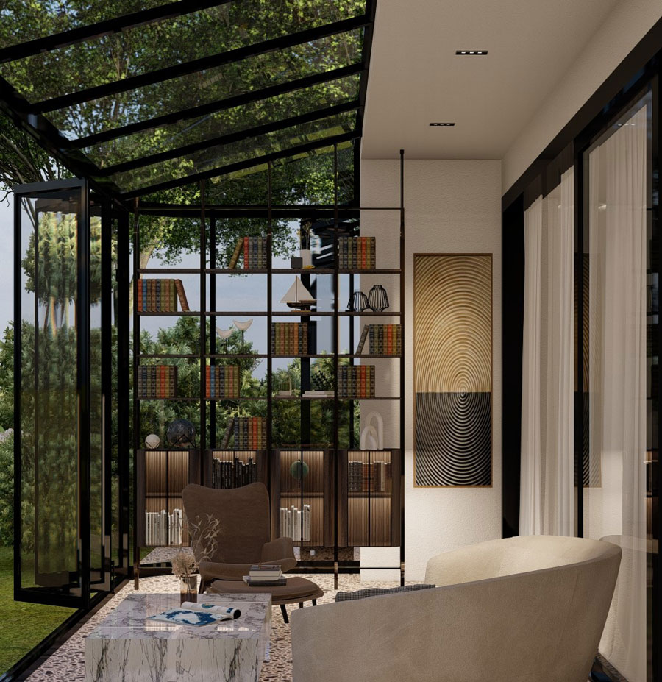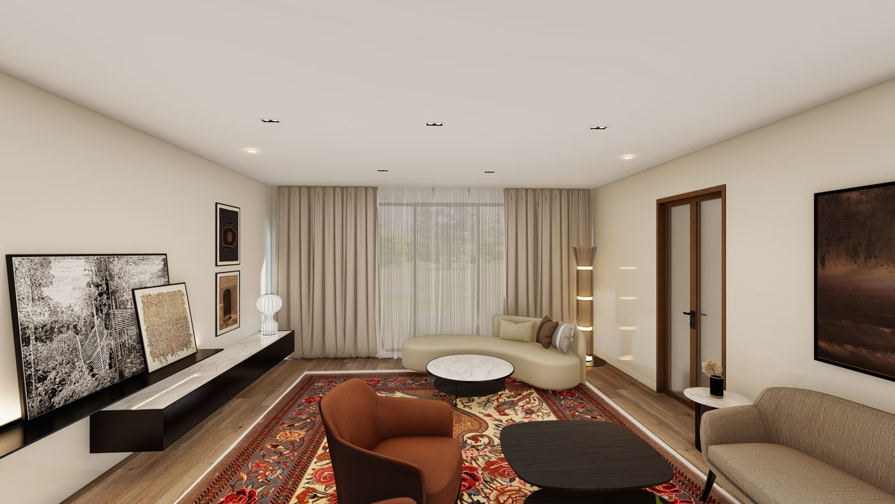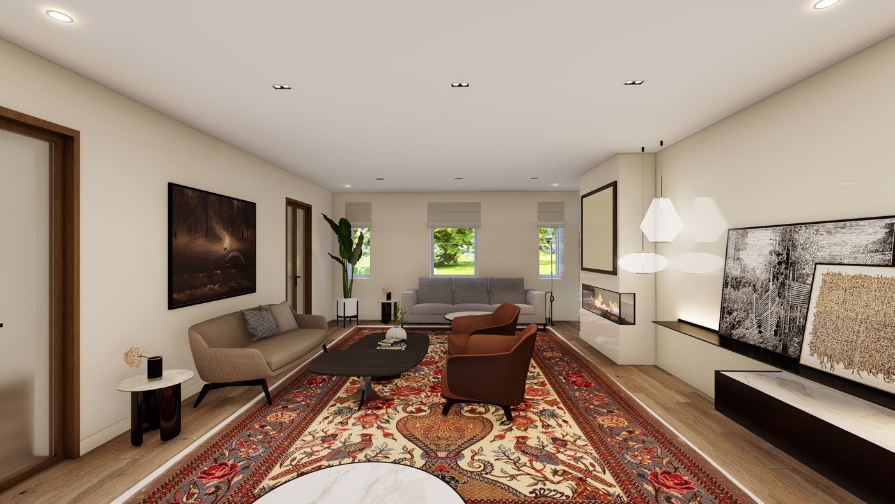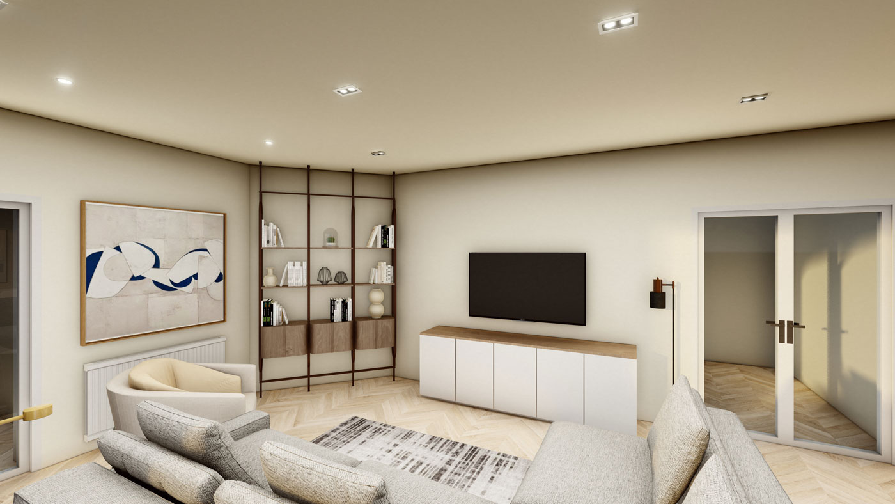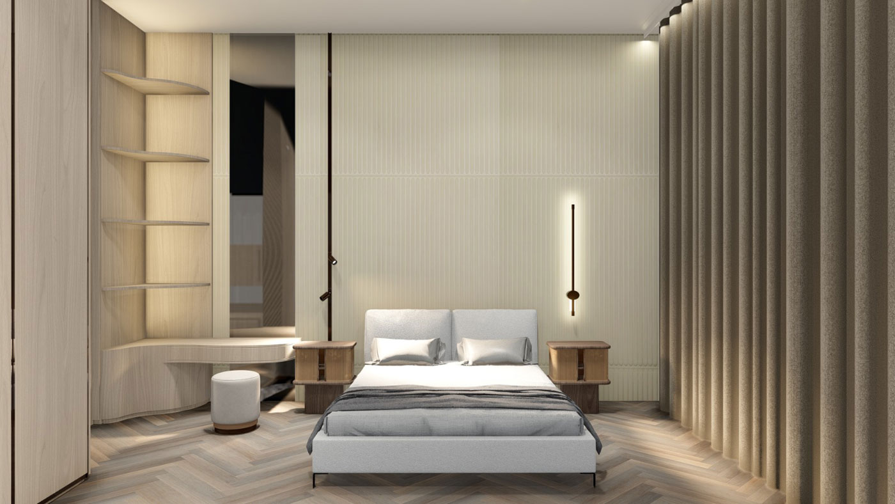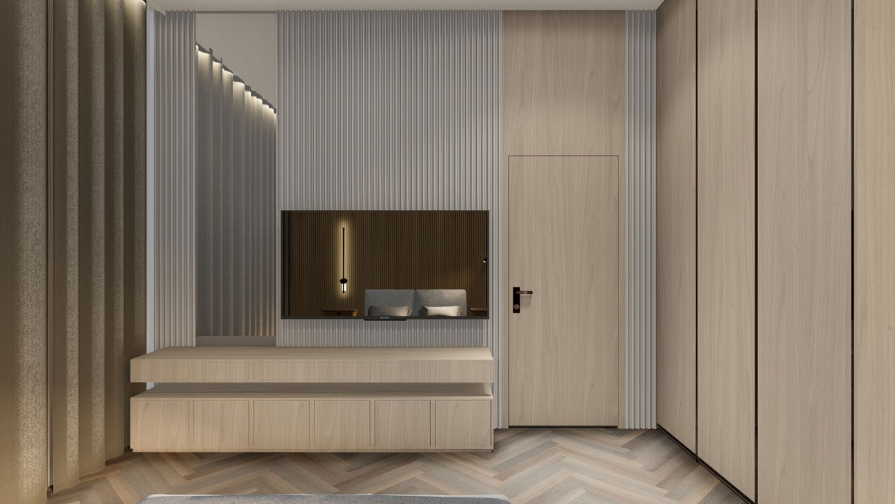This house is designed to live and age with its residents. A glass-roofed conservatory runs along one side, where black steel frames blur the edge between indoors and outdoors. Light filters through the dense tree canopies above, softened before it touches the rooms inside.
The interiors carry that calm forward. Oak floors in herringbone, walls the shade of raw linen, and furniture that’s earthy. The palette deliberately holds steady as patterned rugs break things up, their geometric prints and traditional motifs adding weight without volume. Spaces flow into each other with ease. Living spaces connect through doorways and transitions framed in darker wood. The primary bedroom wraps itself in vertical fluted walls all of it ribbed like corduroy. The dining area opens completely to the garden through the conservatory roof overhead turning meals into something between indoors and a picnic. A single chandelier hovers low, sculptural and oversized.
