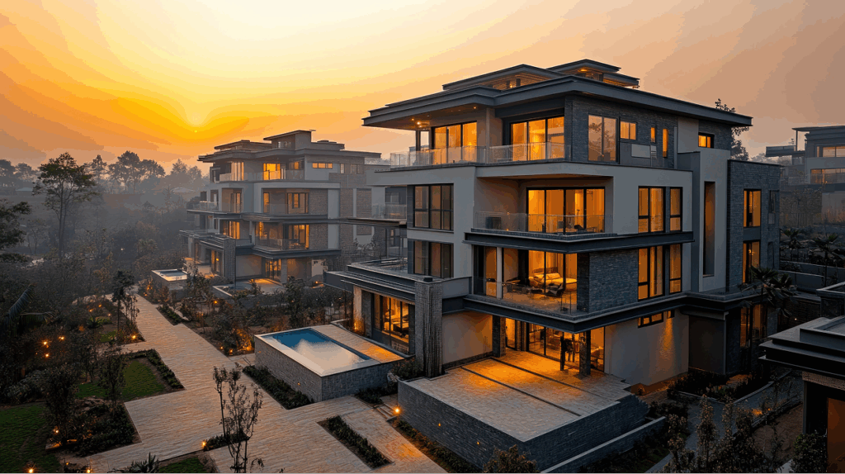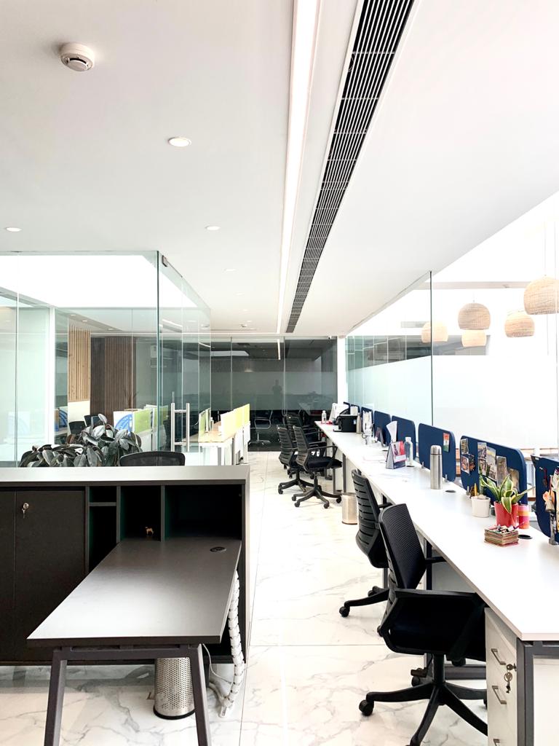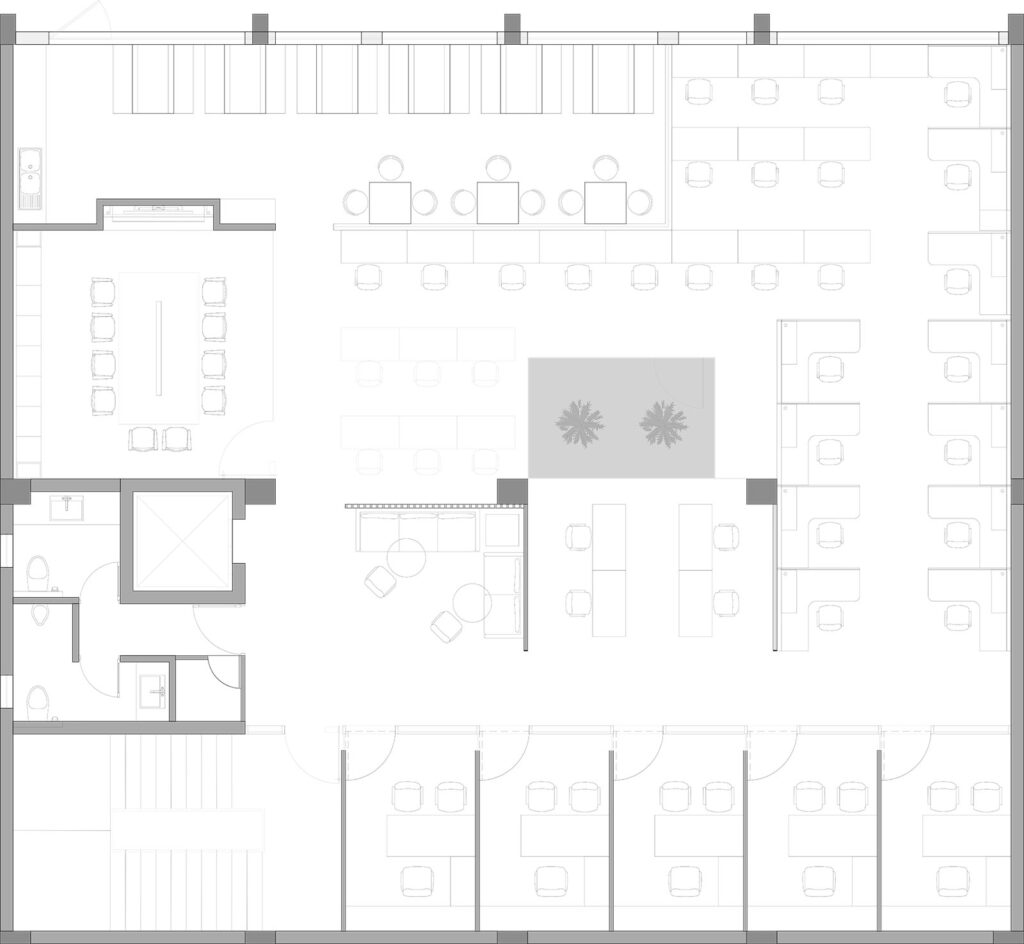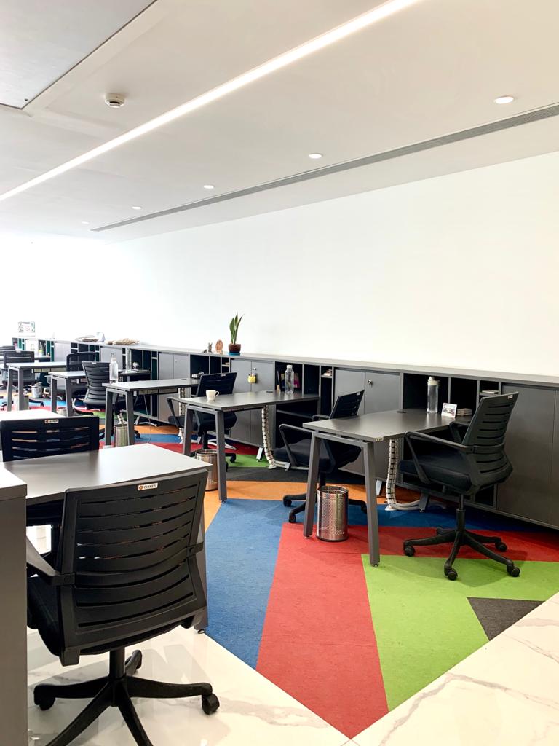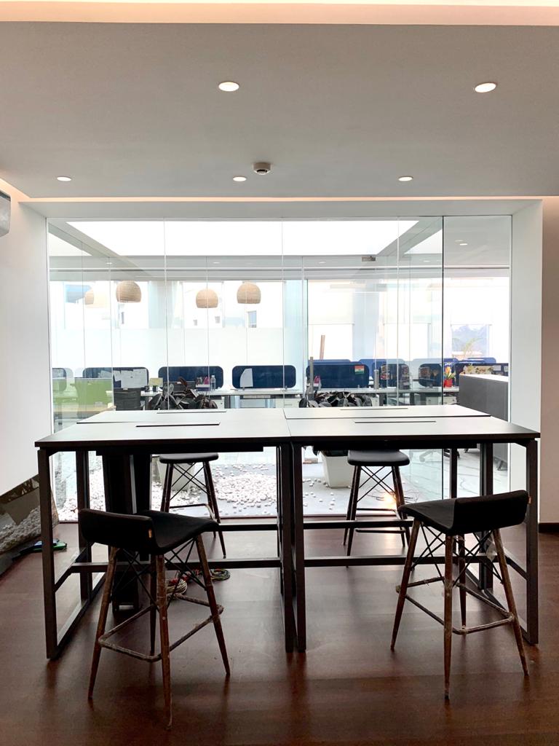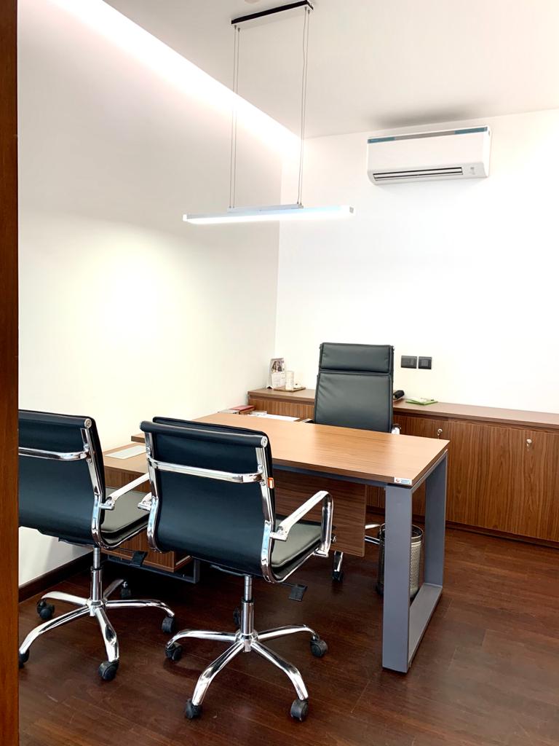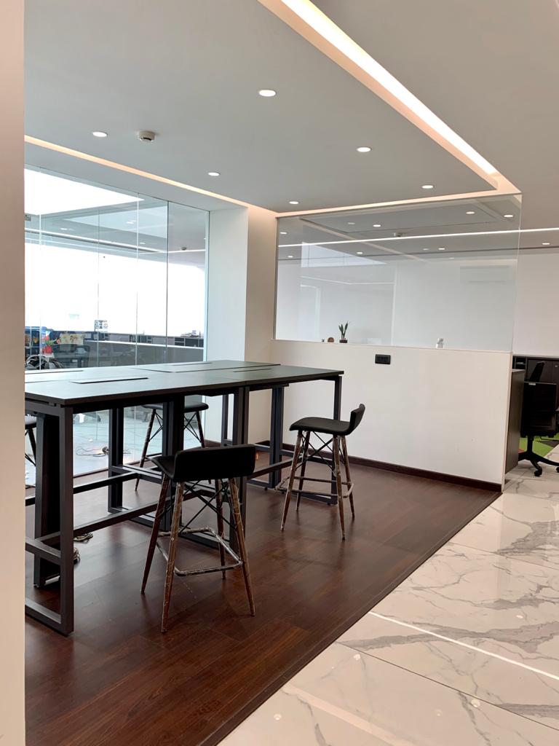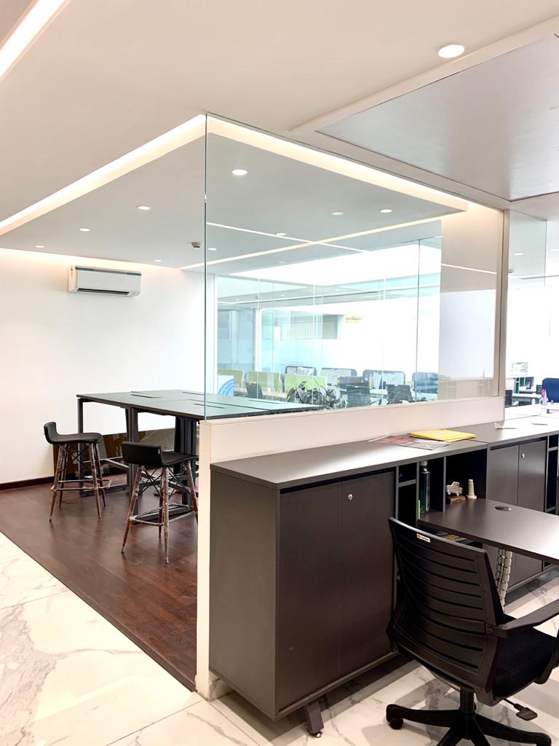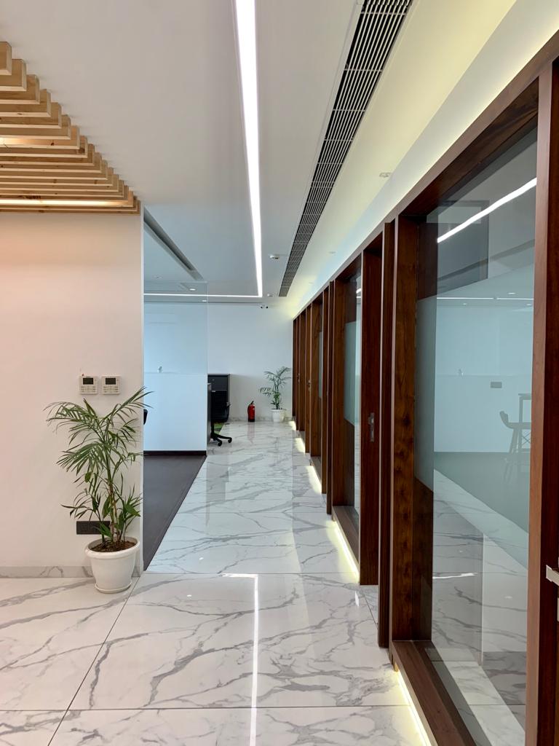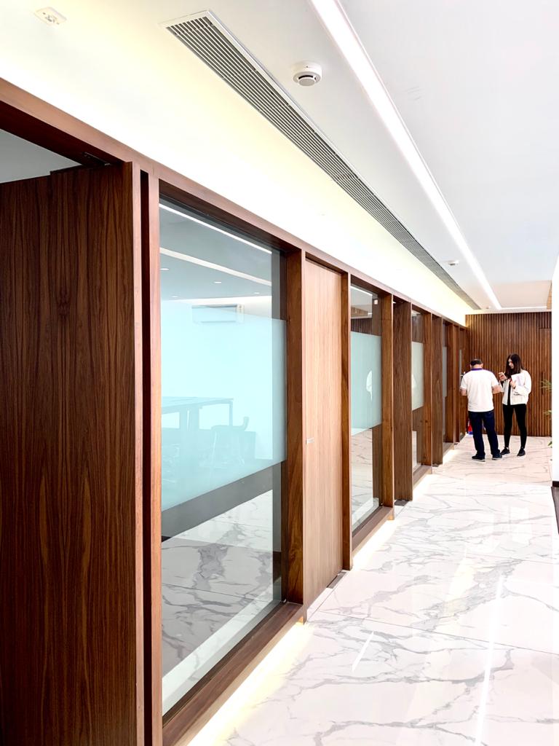This office embraces an open-plan layout that maximizes flexibility and opportunities for collaboration while maintaining clear zones for focused work, informal gatherings and private meetings. The floor plan follows a strategic organization with enclosed offices along the perimeter, central open benching areas and a more communal zone featuring a large table that serves as the social heart of the workspace. The material palette centers on clean white surfaces contrasted with rich walnut wood tones and black accents, establishing a contemporary aesthetic that is both professional and approachable.
Full-height glazed partitions maintain visual connectivity across the office spaces while providing acoustic separation for focused work and confidential discussions. The furniture throughout reinforces the modernist design vocabulary of the office. The private cabins too, resume this consistency through wooden credenzas and suspended linear task lights, demonstrating how material continuity brings cohesion across diverse workspace typologies.
