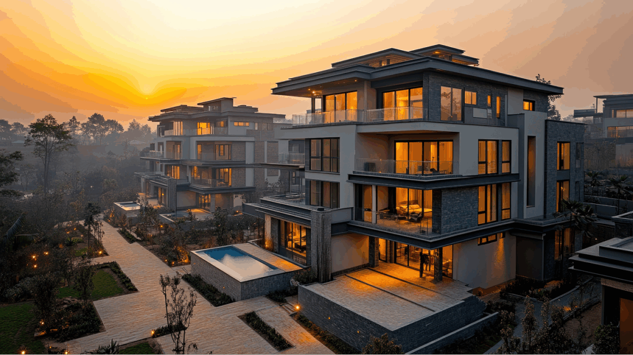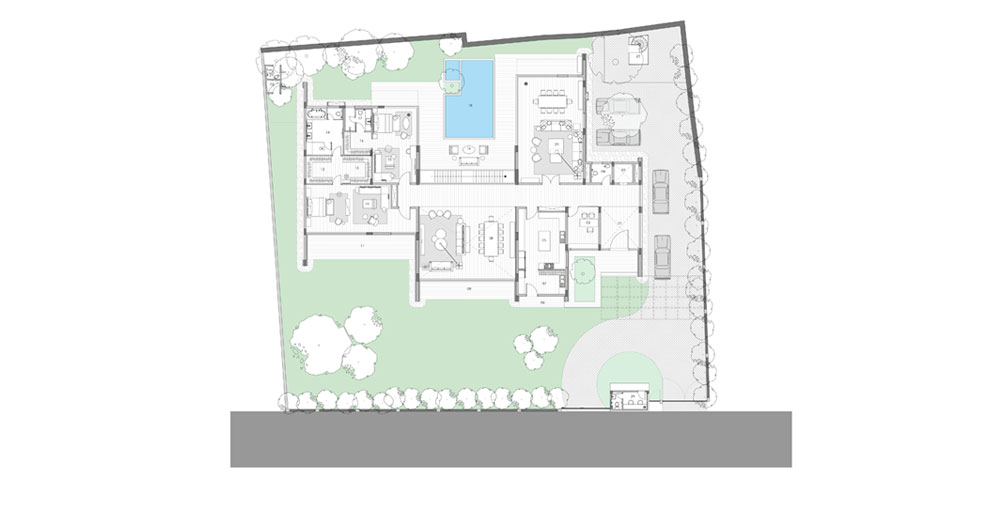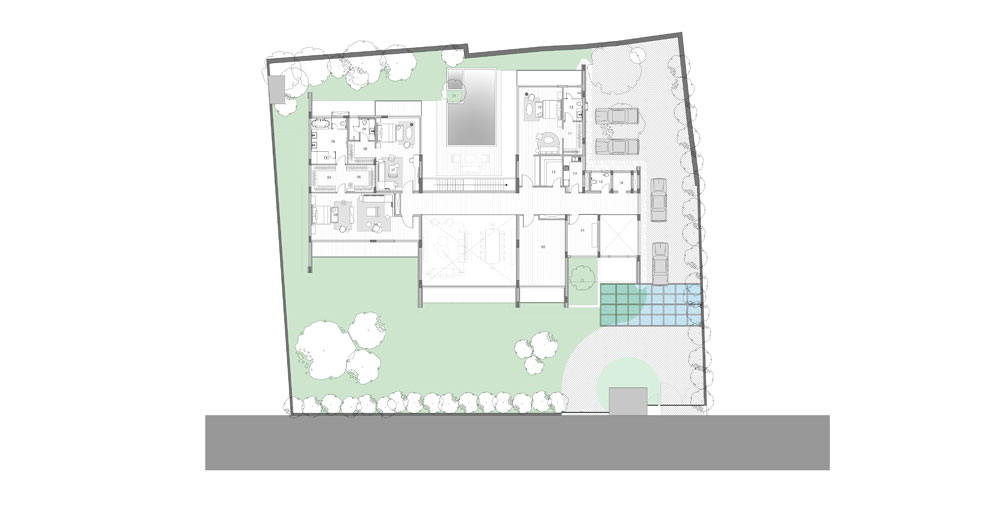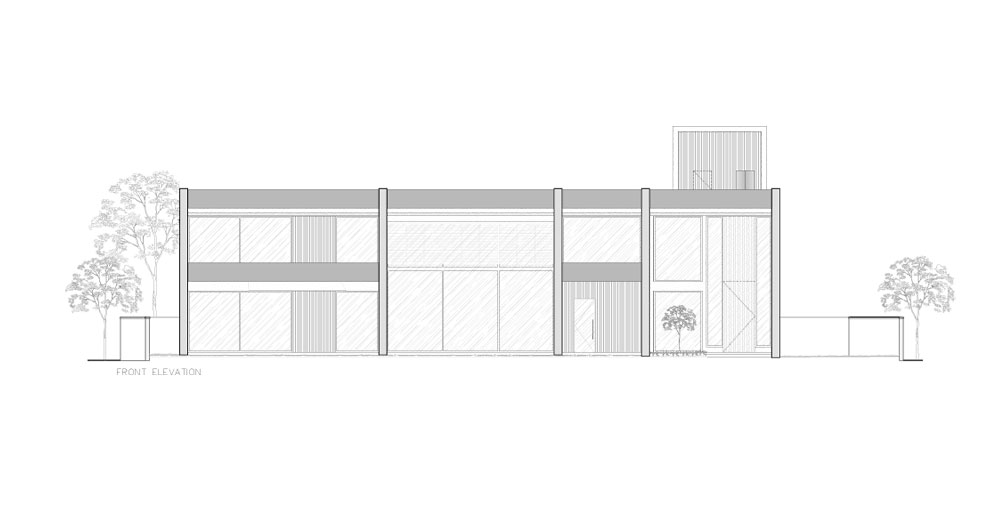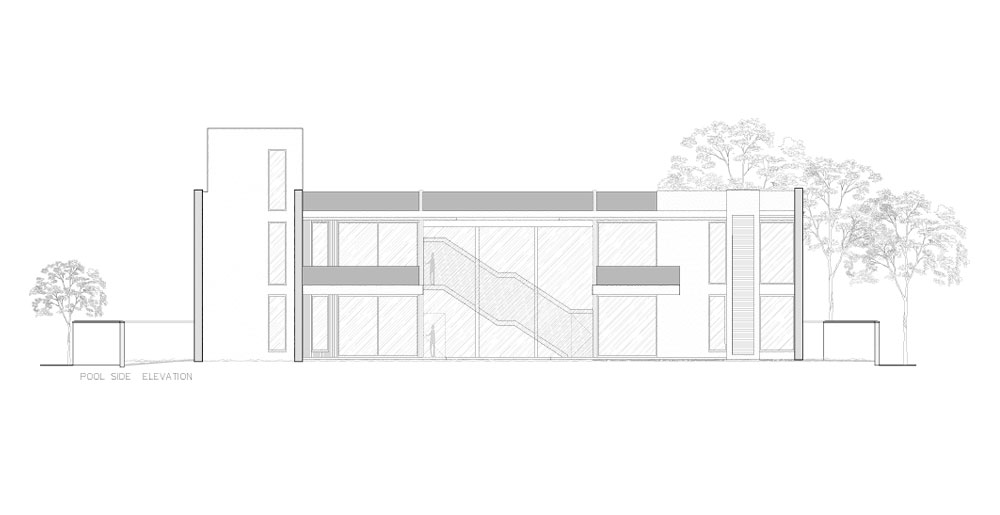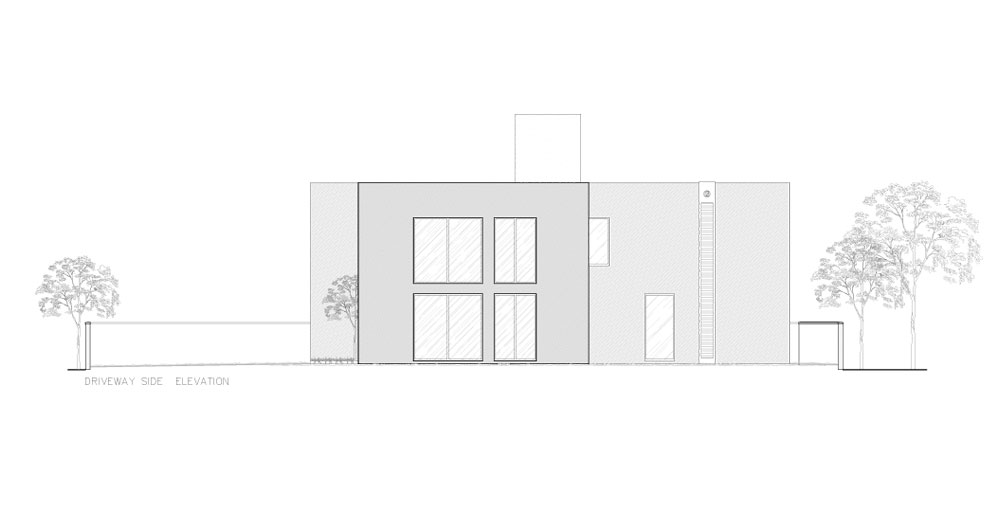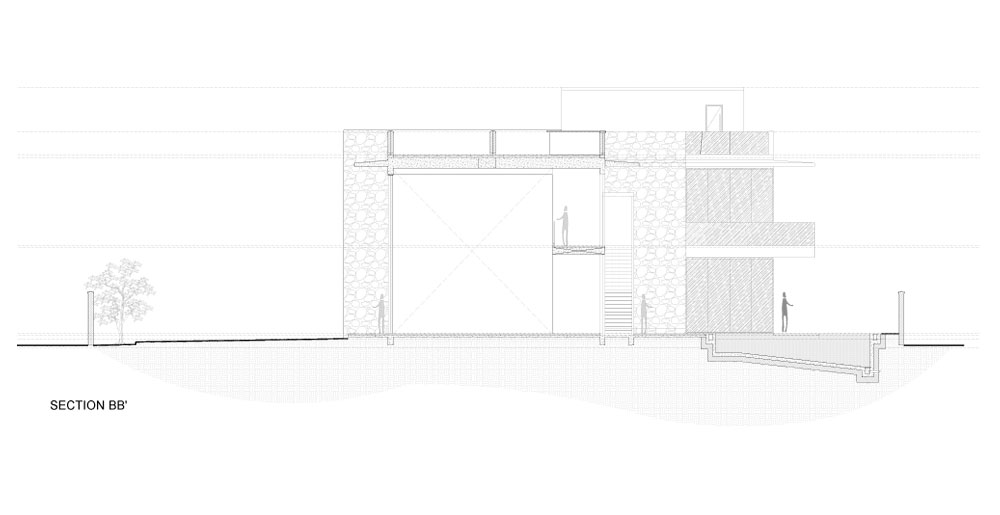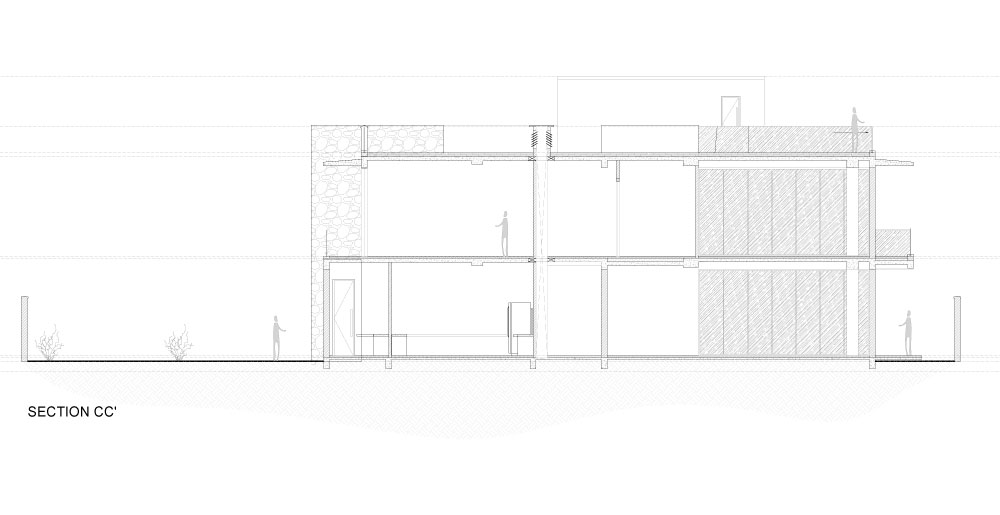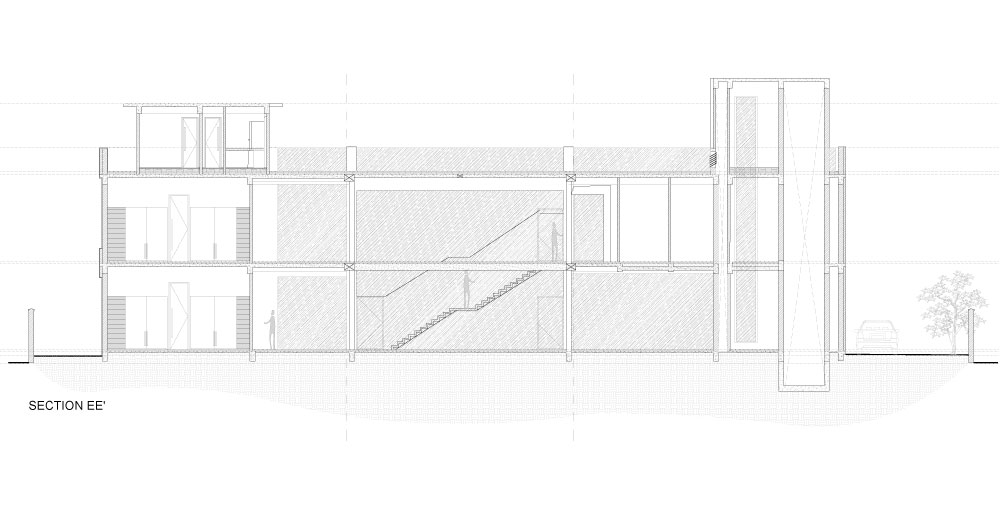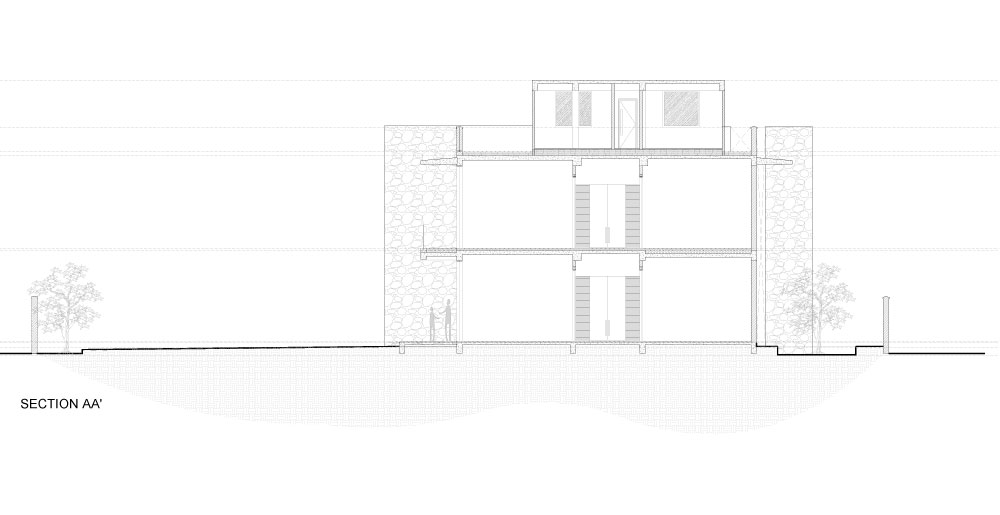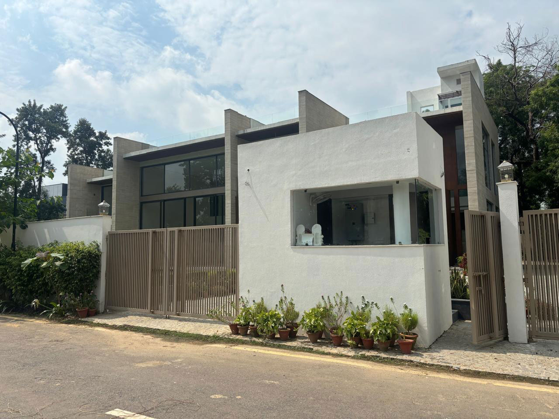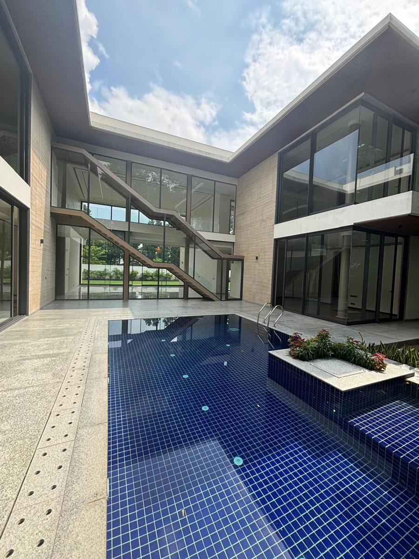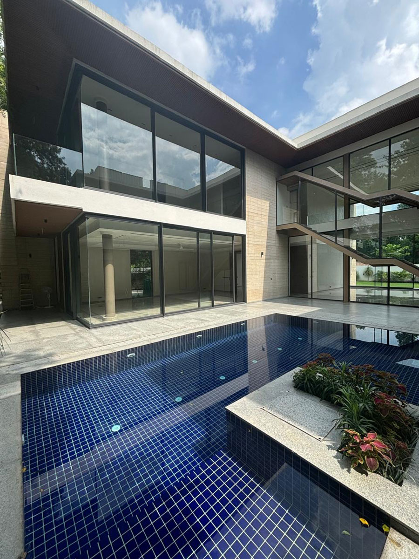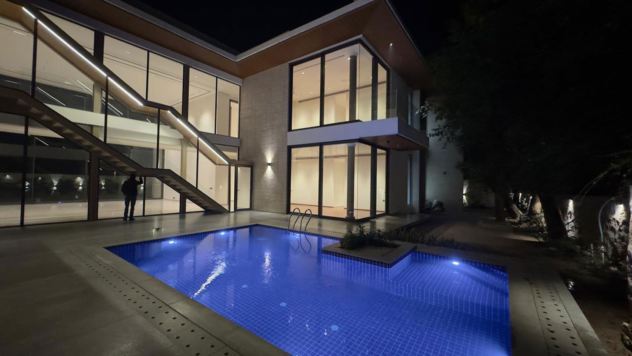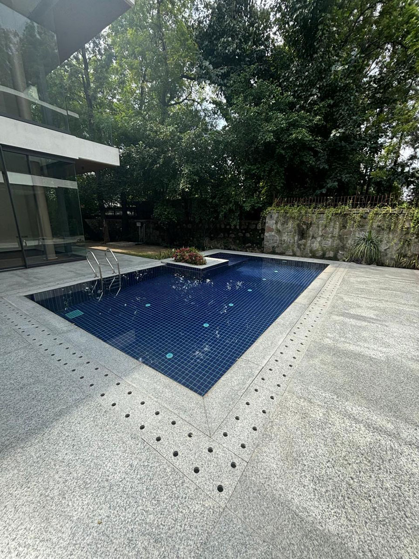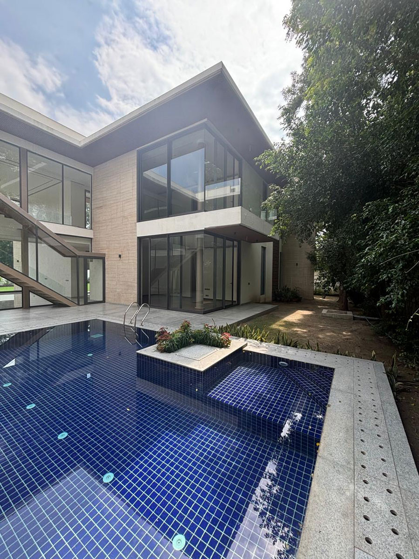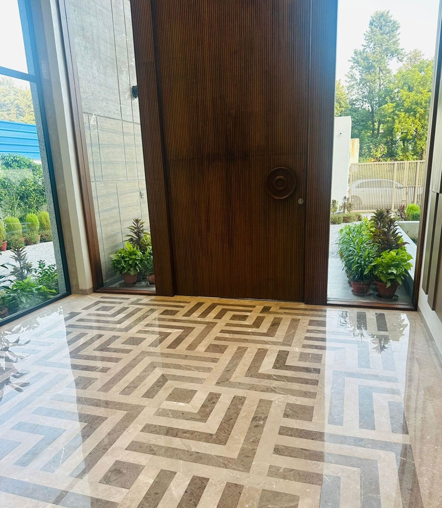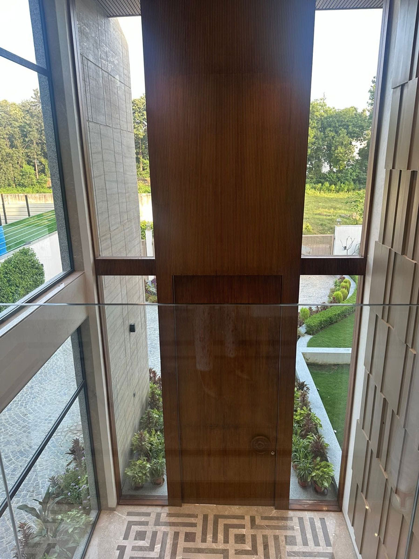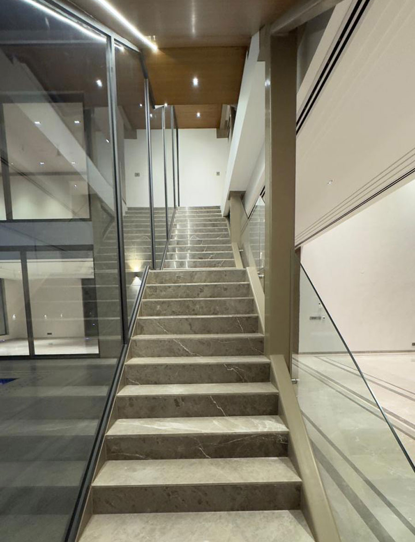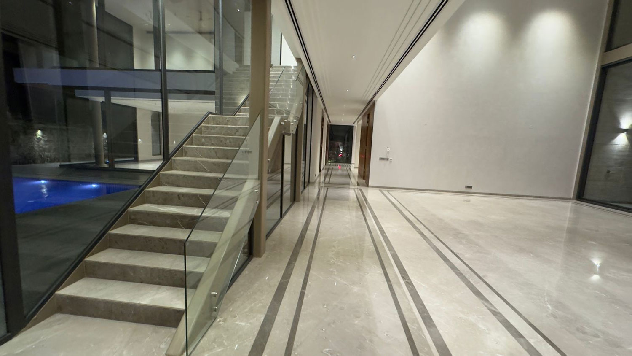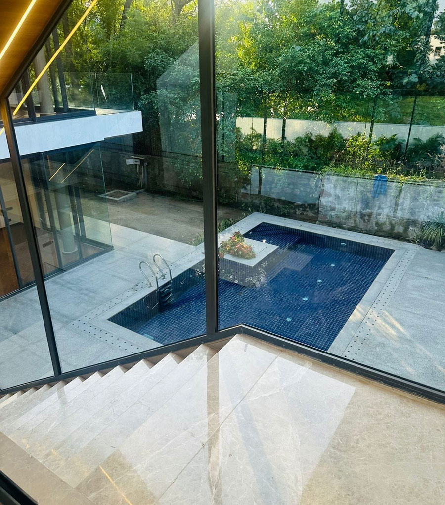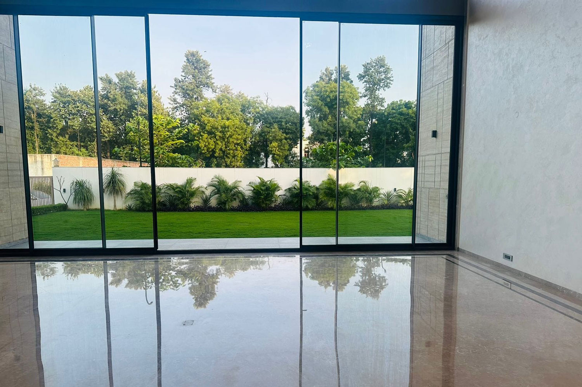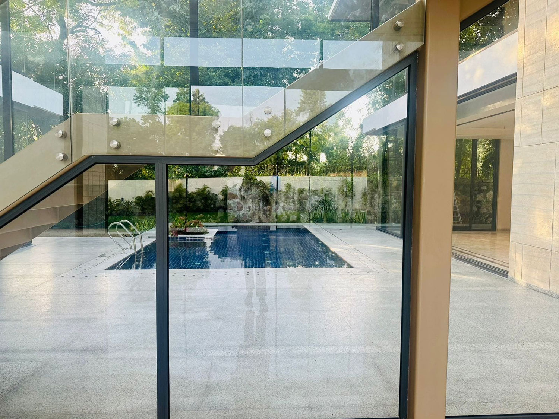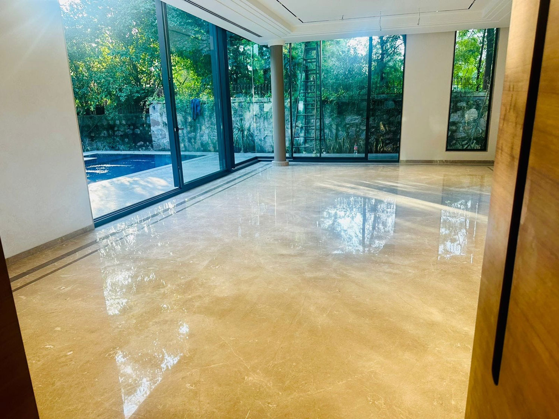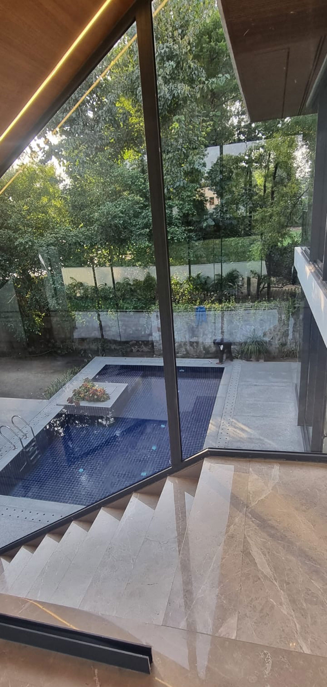Built around an open-air courtyard with a central pool, this farmhouse turns inward to create its own private world. The design prioritizes natural light and an indoor-outdoor connection across two levels of living space.
The courtyard becomes the heart of everything, visible from multiple rooms and accessible through floor-to-ceiling glass doors that slide away completely. Bridging the two levels, a staircase sits adjacent to this courtyard, becoming one with it. At night, the illuminated pool transforms into the glowing centre that lights up the entire house.
Clean lines define the architecture. Standing in contrast with smooth glass expanses, textured stone cladded facades ground the house on site while warm wooden accents, geometric patterned flooring and minimalist interiors make a strong unforced impression.
Inside, spaces are deliberately simple and uncluttered. Polished stone flooring throughout reflects light and creates visual continuity between rooms. The pool remains a constant presence, whether you’re in ground-floor living areas or looking down from upper-level bedrooms.
