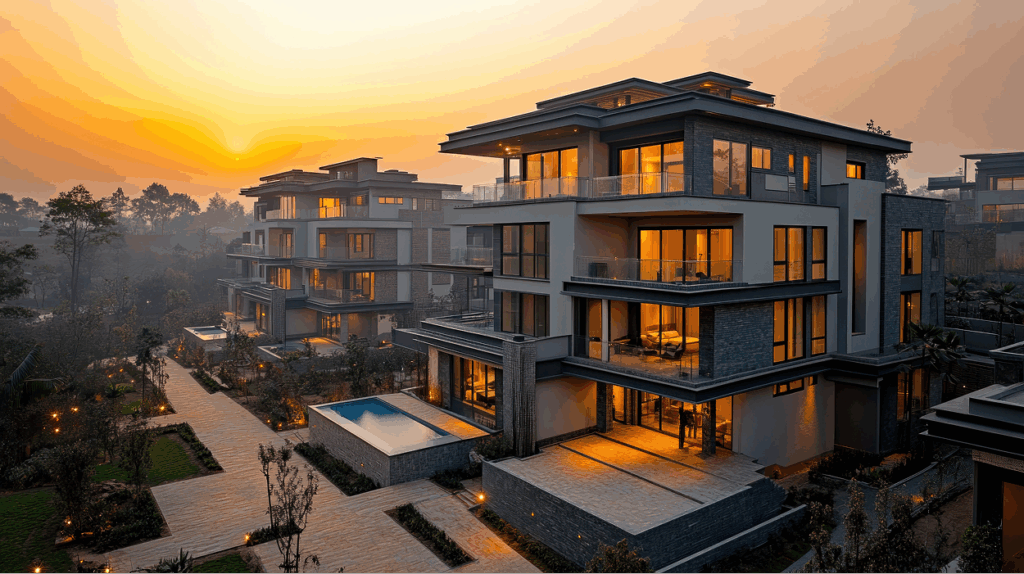The clubhouse design in Hyderabad is a comprehensive integration of wellness, recreation and social programs. Setting an elegant tone from the start, the grand entrance lobby with its geometric pattern screens, intricate marble inlay flooring and cascading chandelier, establishes an immediate luxury and cultural resonance. Beyond this threshold, the facility unfolds across multiple levels, housing diverse functions. The wellness zone features a high-energy fitness center with sculptural yellow neon ceiling installations and a tranquil yoga studio wrapped in exposed brick and warm wood. Multi-sport recreation halls with double-height volumes accommodate badminton, squash, and other court sports, while mezzanine viewing galleries encourage community engagement.
Specialized spaces include a sophisticated table tennis lounge with displays and lighting, plus a vibrant children’s play area with custom fish-shaped shelving and colorful ceiling elements. The versatile banquet hall offers a setting for hosting events with its contemporary art installations, while additional amenities include a modern conference room and salon.




















































